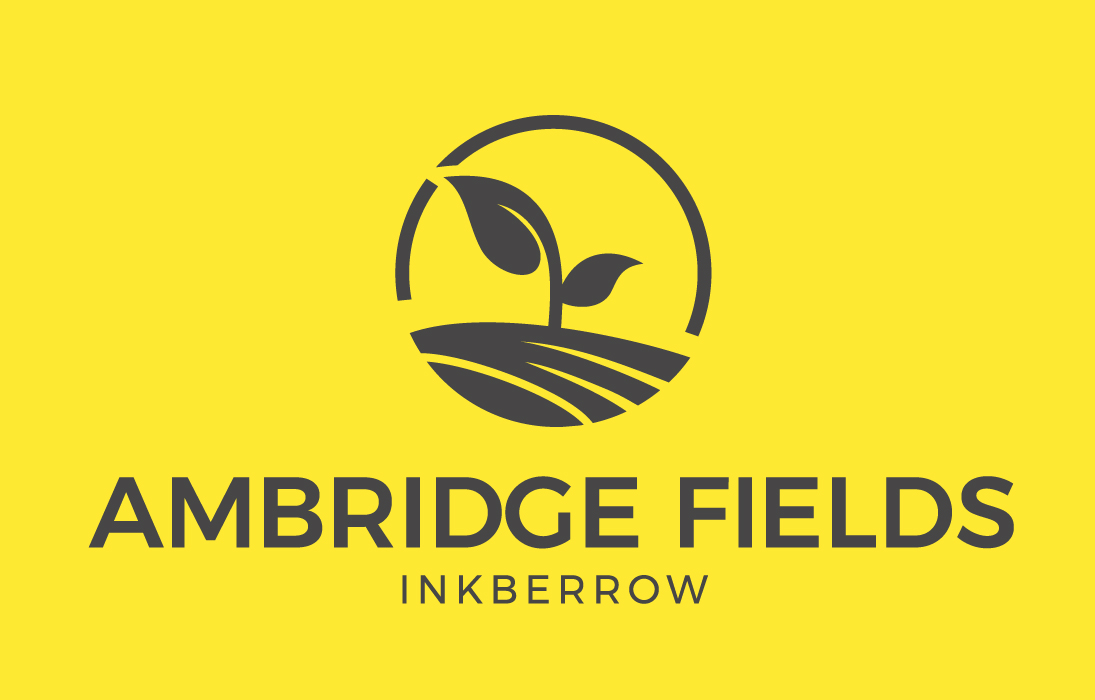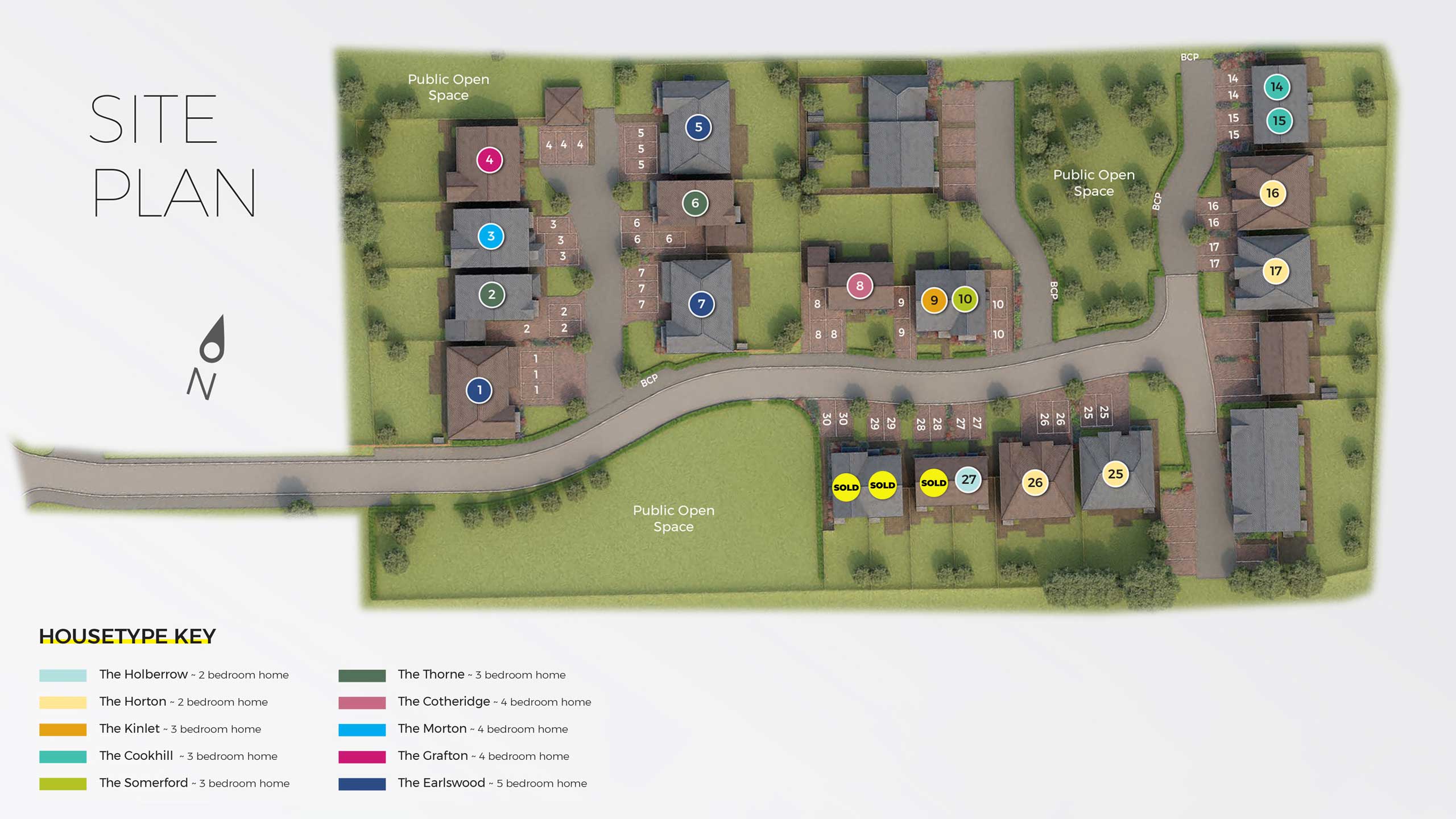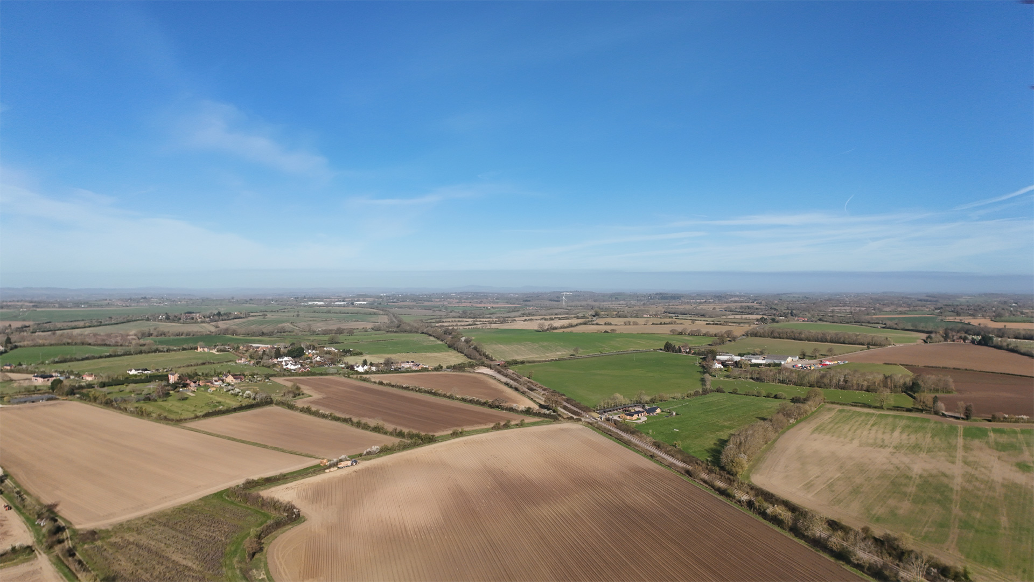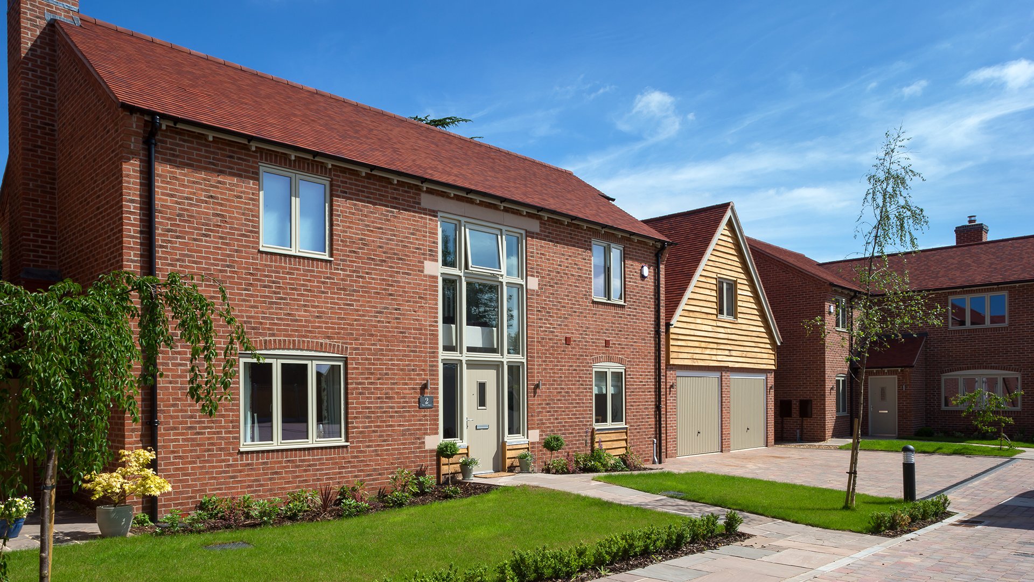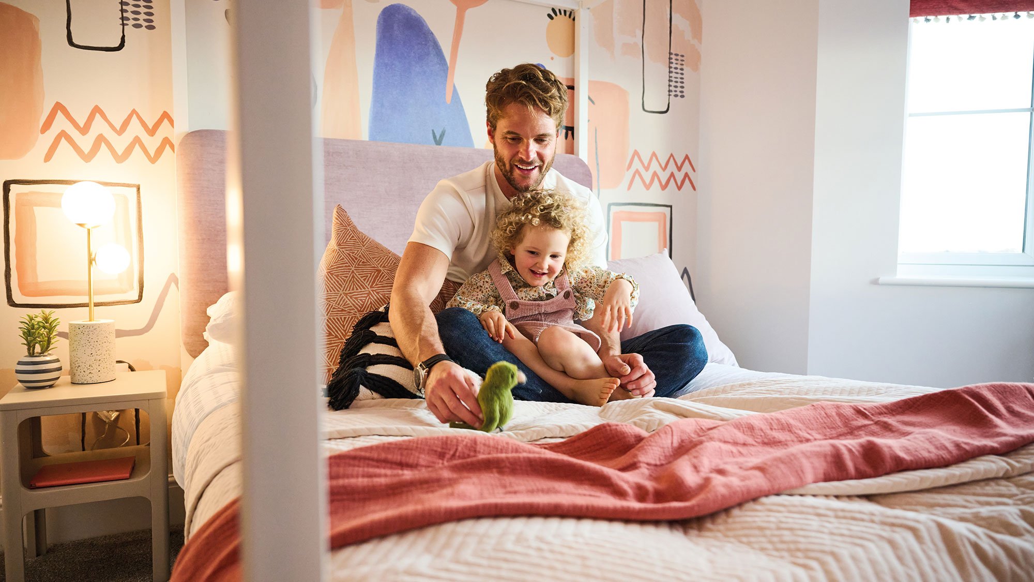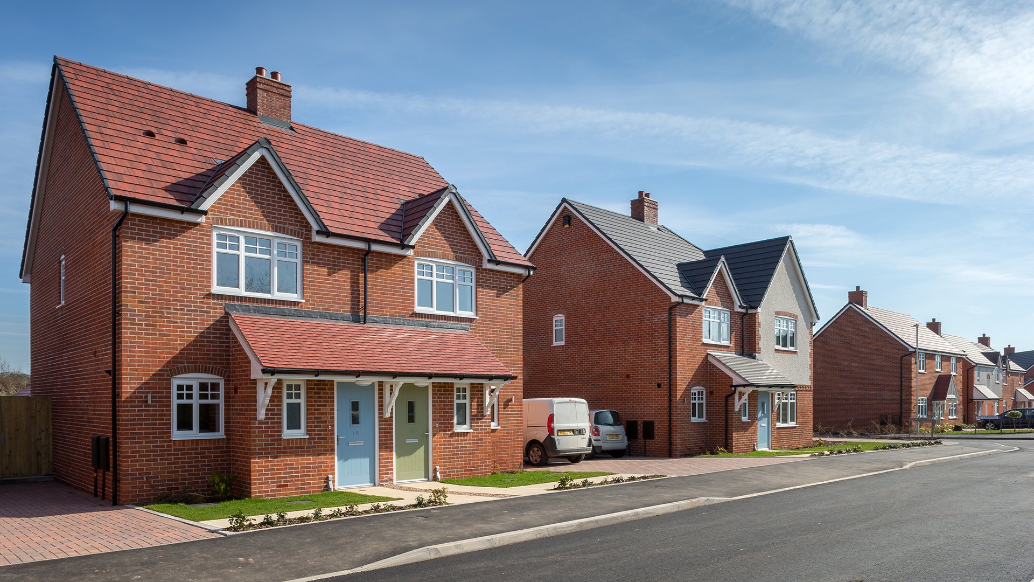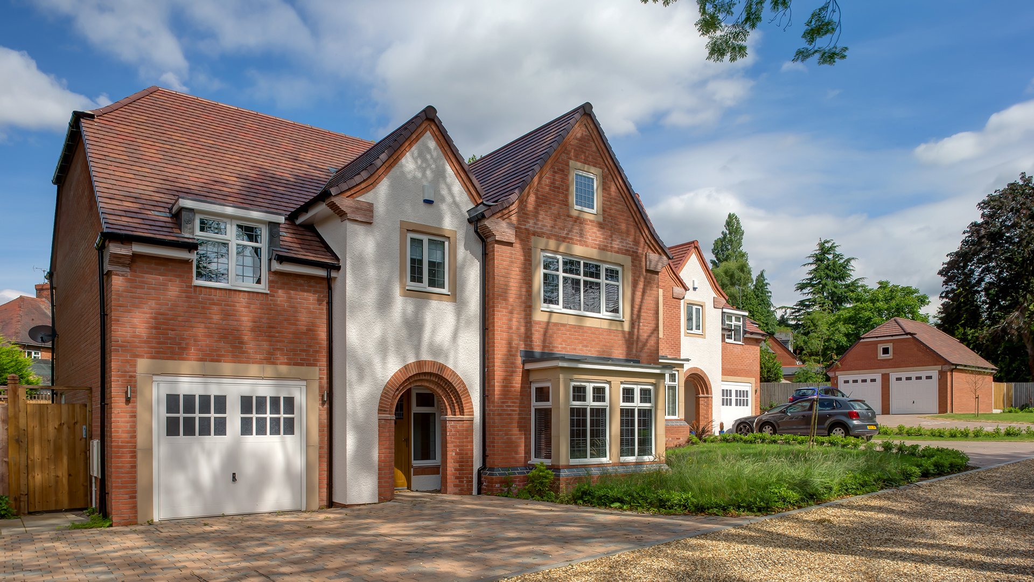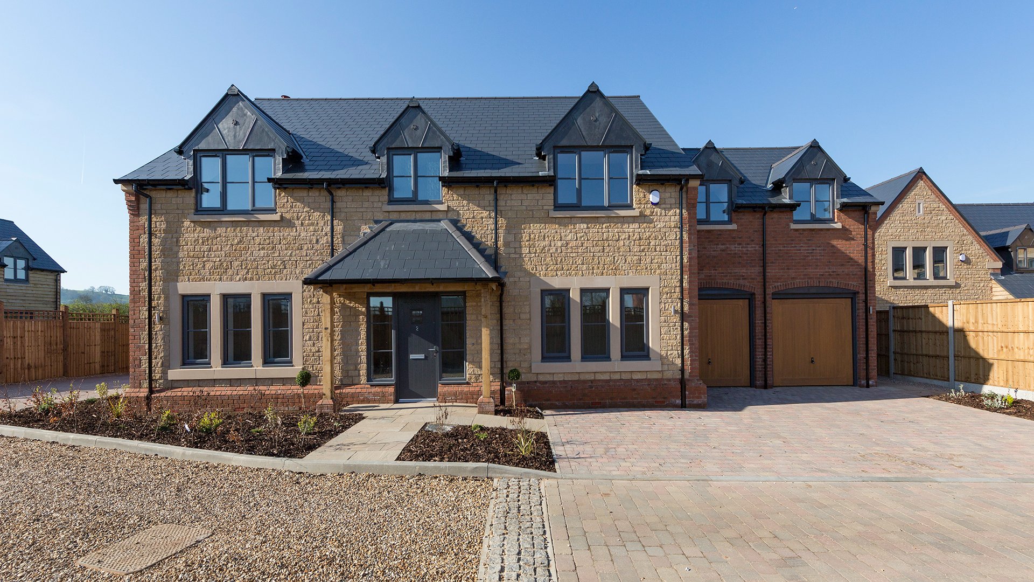Ambridge Fields
A picturesque new development in the village of Inkberrow, Worcestershire.
-
20 houses and bungalows
-
2,3,4 & 5 bedroom houses and bungalows
-
Prices from £300,000
-
WR7 4JJ
SALES CENTRE: 10am – 4pm Thur-Mon lncl.
Withybed Lane, Inkberrow,
Worcester WR7 4JJ
Introducing Ambridge Fields
New build homes in Inkberrow, Worcestershire
An exclusive collection of beautifully crafted homes in the sought-after village of Inkberrow.
Tucked away on peaceful Withybed Lane, this thoughtfully designed development brings together contemporary living and rural charm in one of Worcestershire’s most idyllic locations.
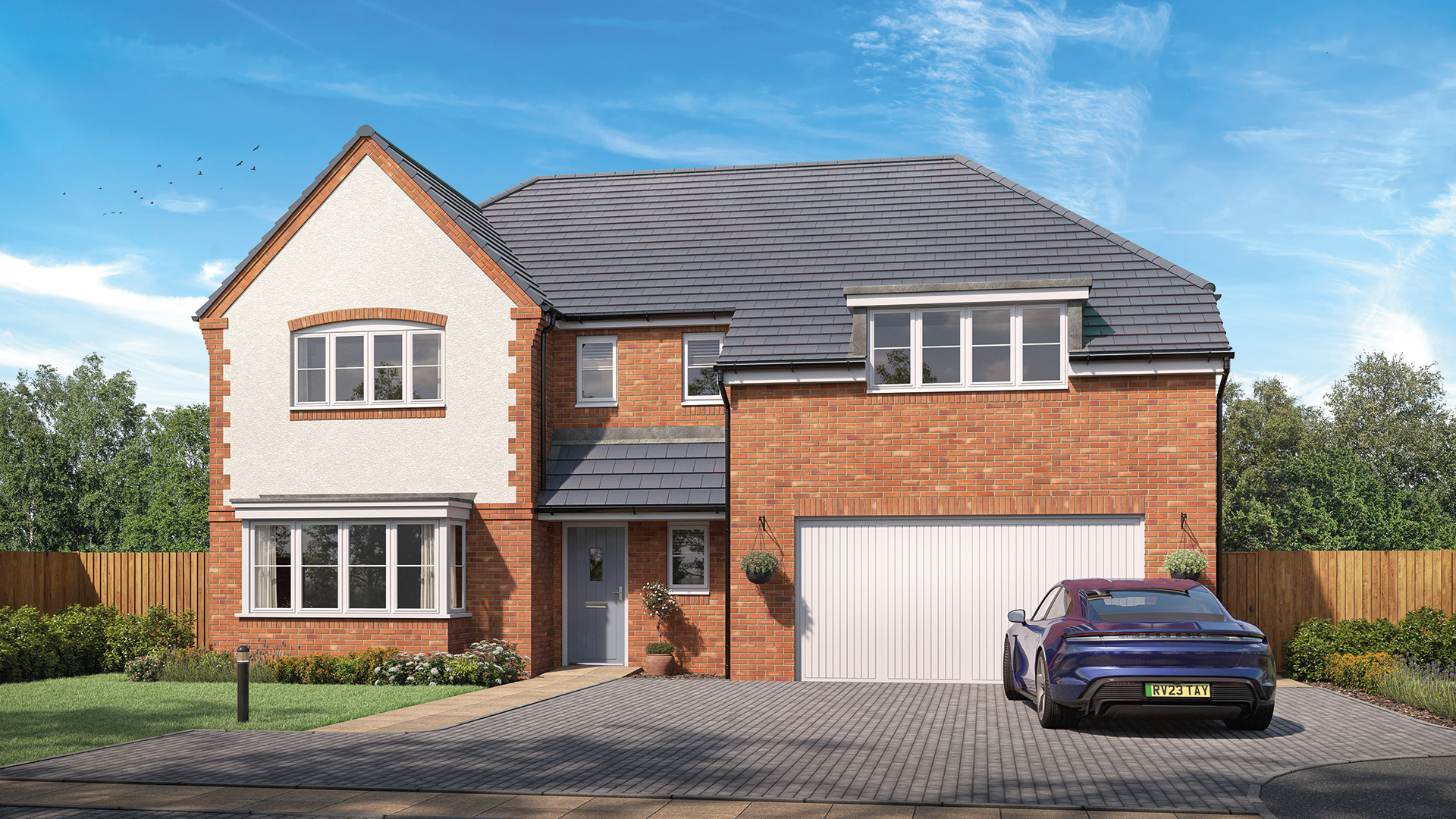
Five bedroom detached house.
Plot 1: £TBC
Plot 5: £875,000
Plot 7: £TBC
5 Bedrooms
3 Bathrooms
Garage & Spaces
2307 Sq Ft
Available to view soon
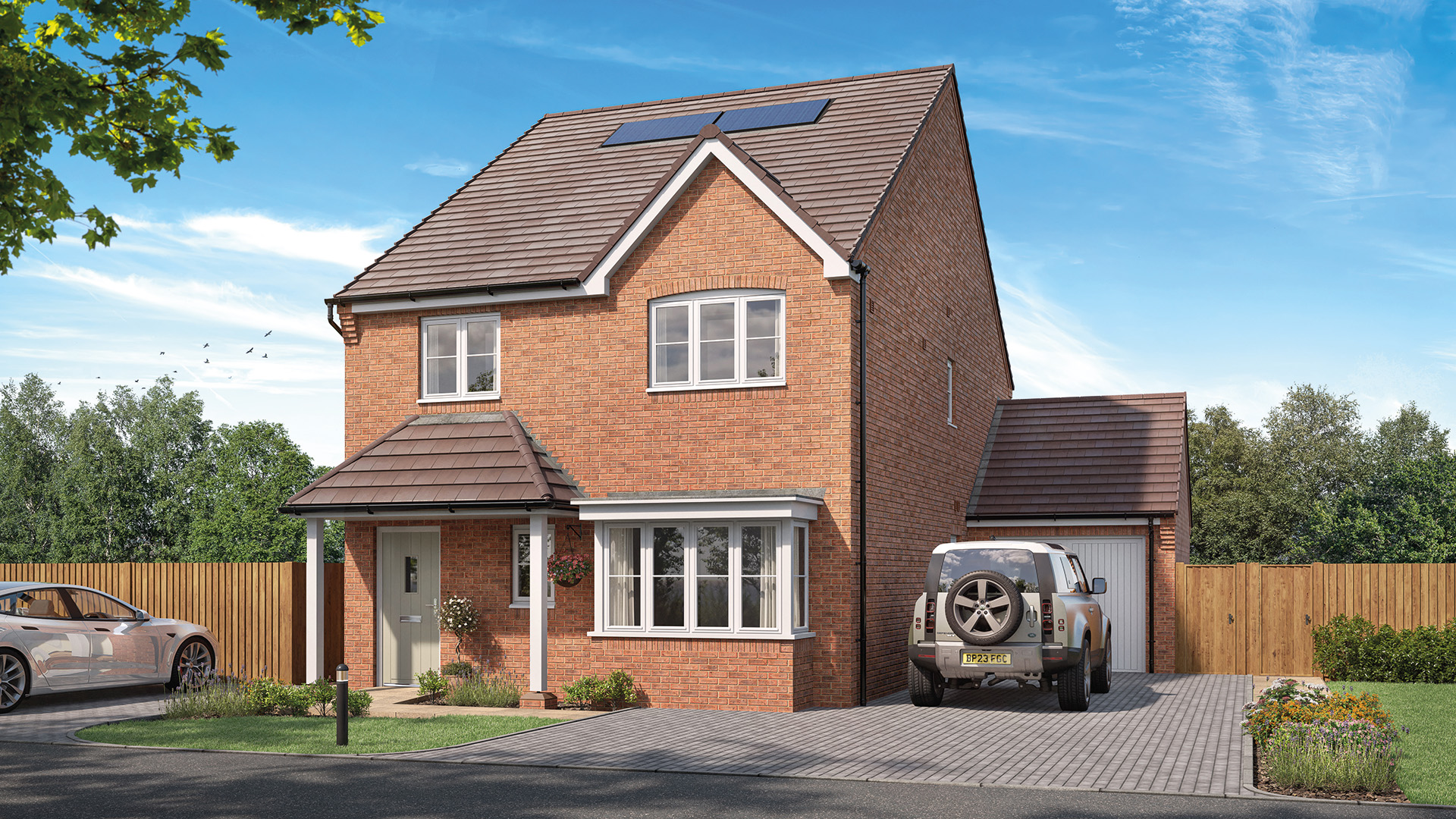
Three bedroom detached house with home hub.
Plot 2: £TBC
Plot 6: £575,000
3 Bedrooms
2 Bathrooms
Garage & Spaces
1486 Sq Ft
Off Plan Incentives Available
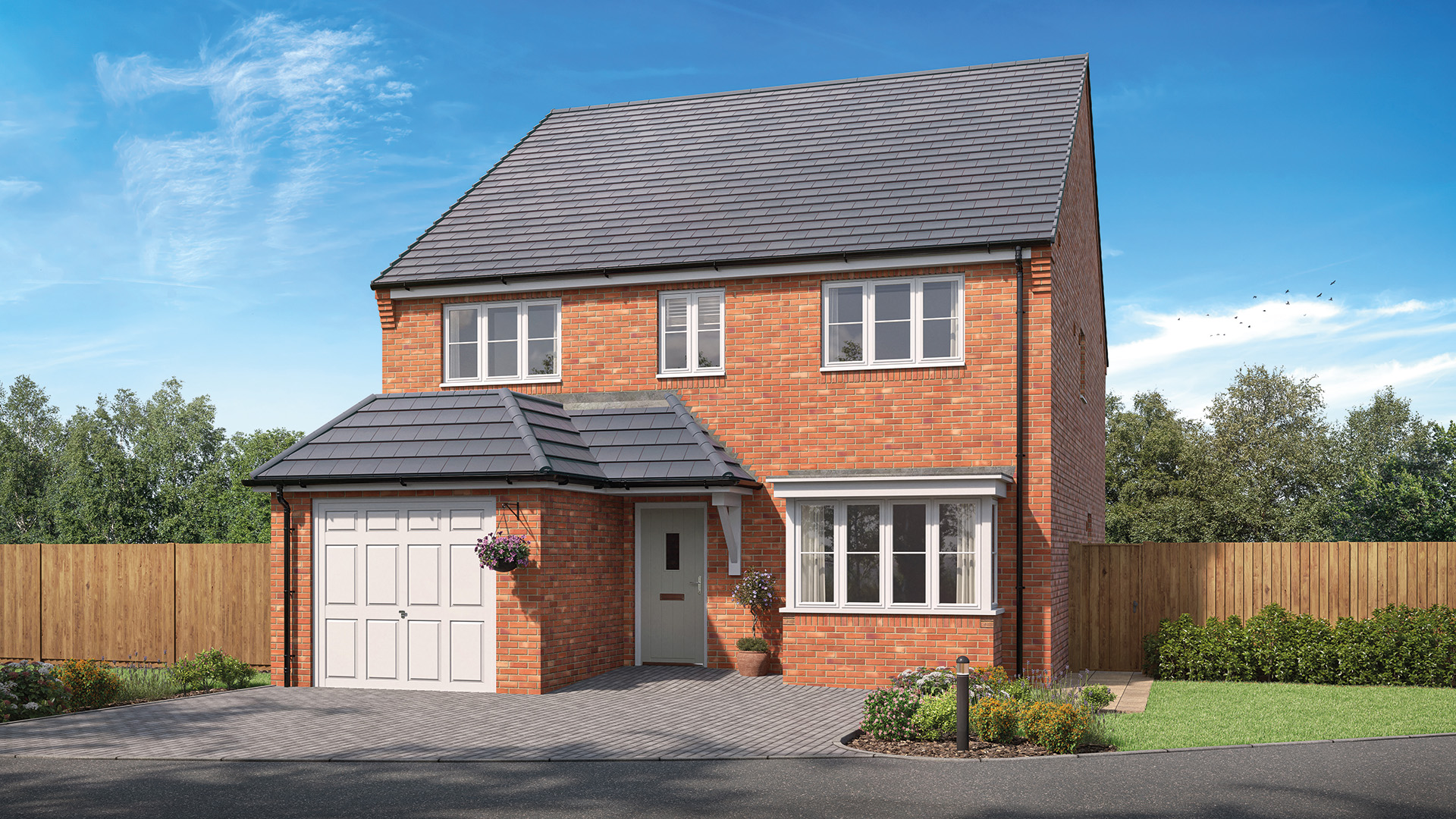
Four bedroom detached house.
Plot 3: £695,000
4 Bedrooms
3 Bathroom
Garage & Spaces
1829 Sq Ft
Off Plan Incentives Available
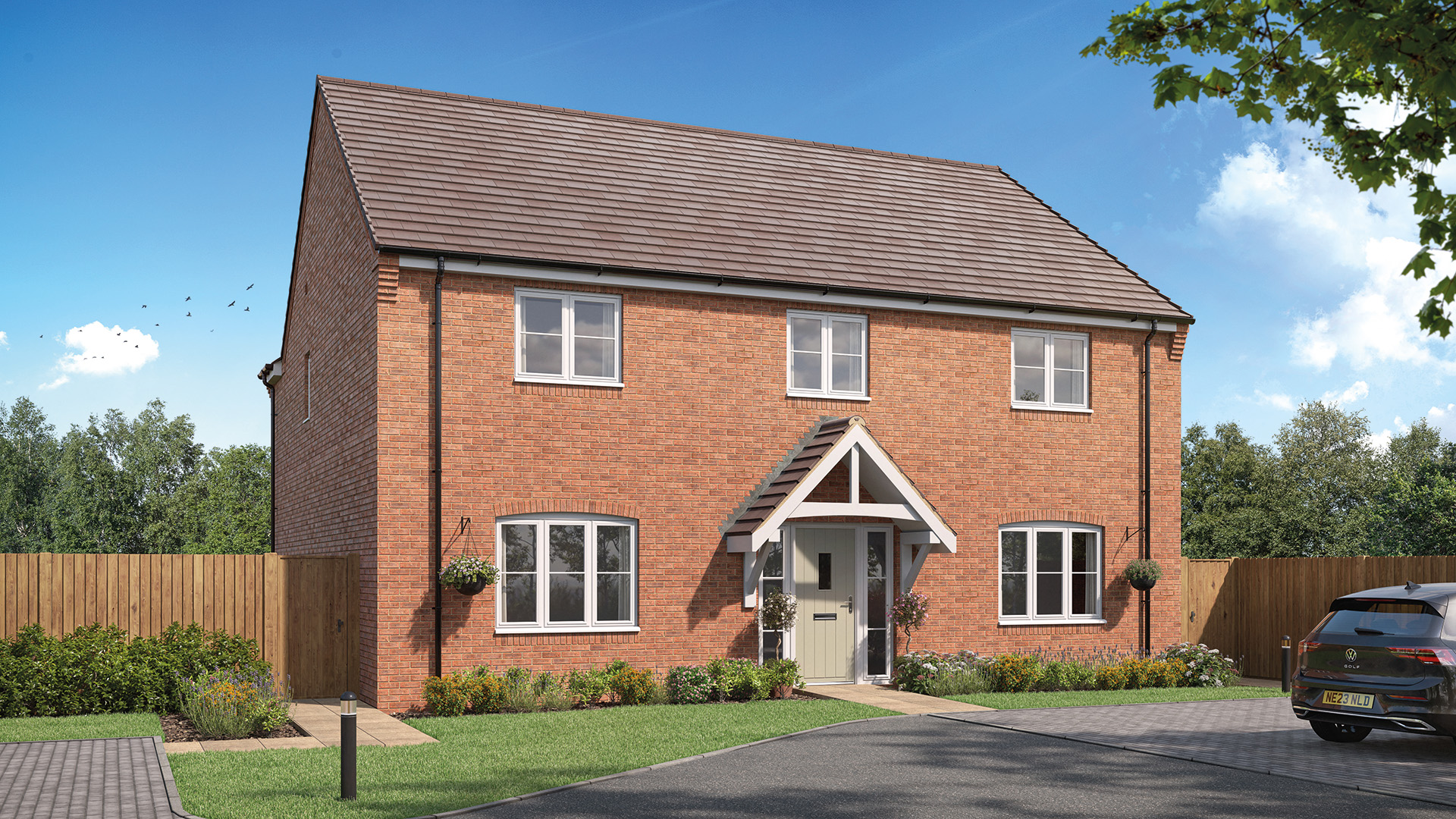
Four bedroom detached house.
Plot 4: £800,000
4 Bedrooms
3 Bathroom
Double garage
2110 Sq Ft
Off Plan Incentives Available
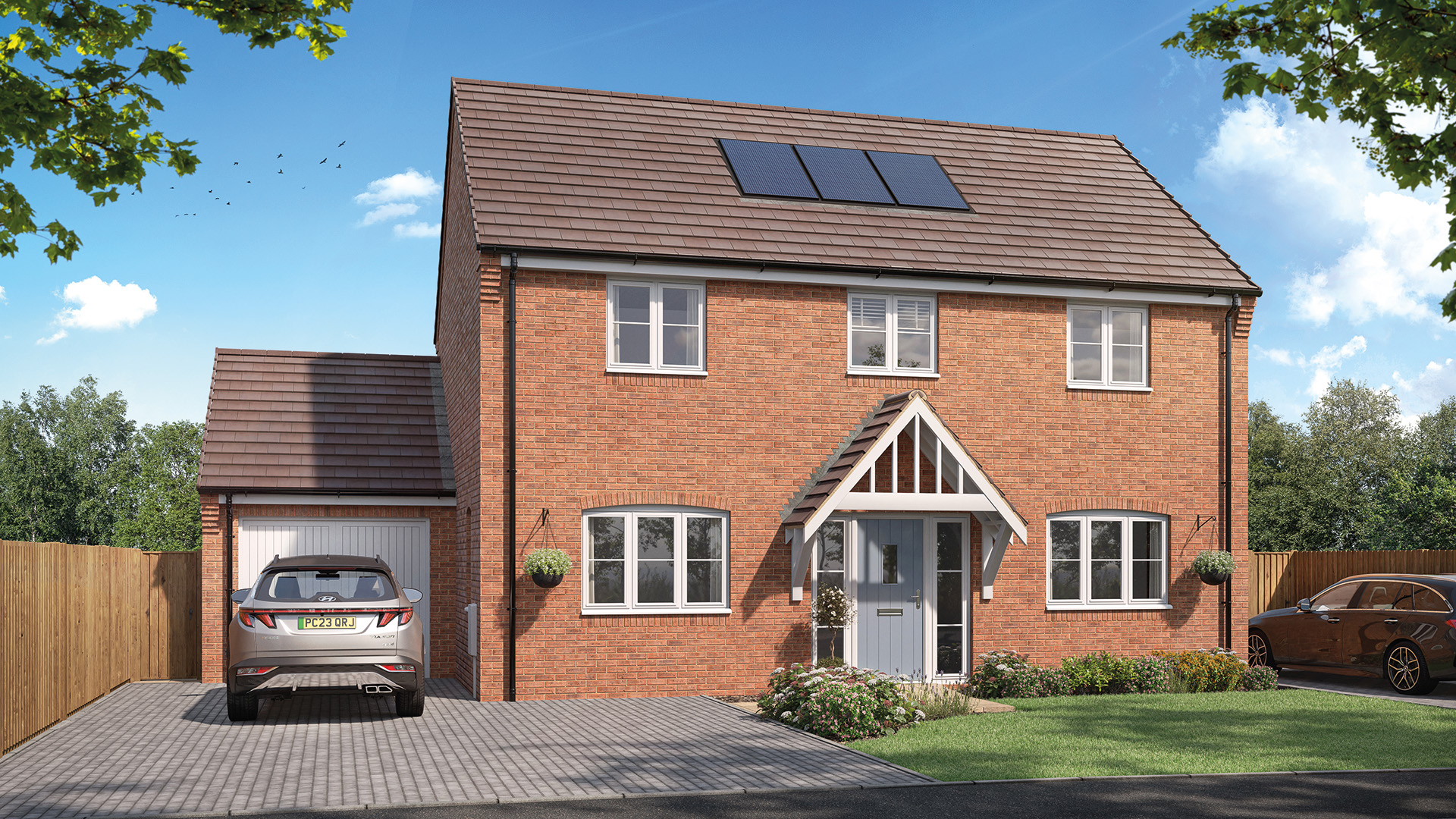
Four bedroom detached house.
Plot 8: £495,000
4 Bedrooms
2 Bathrooms
Garage & Spaces
1228 Sq Ft
Off Plan Incentives Available
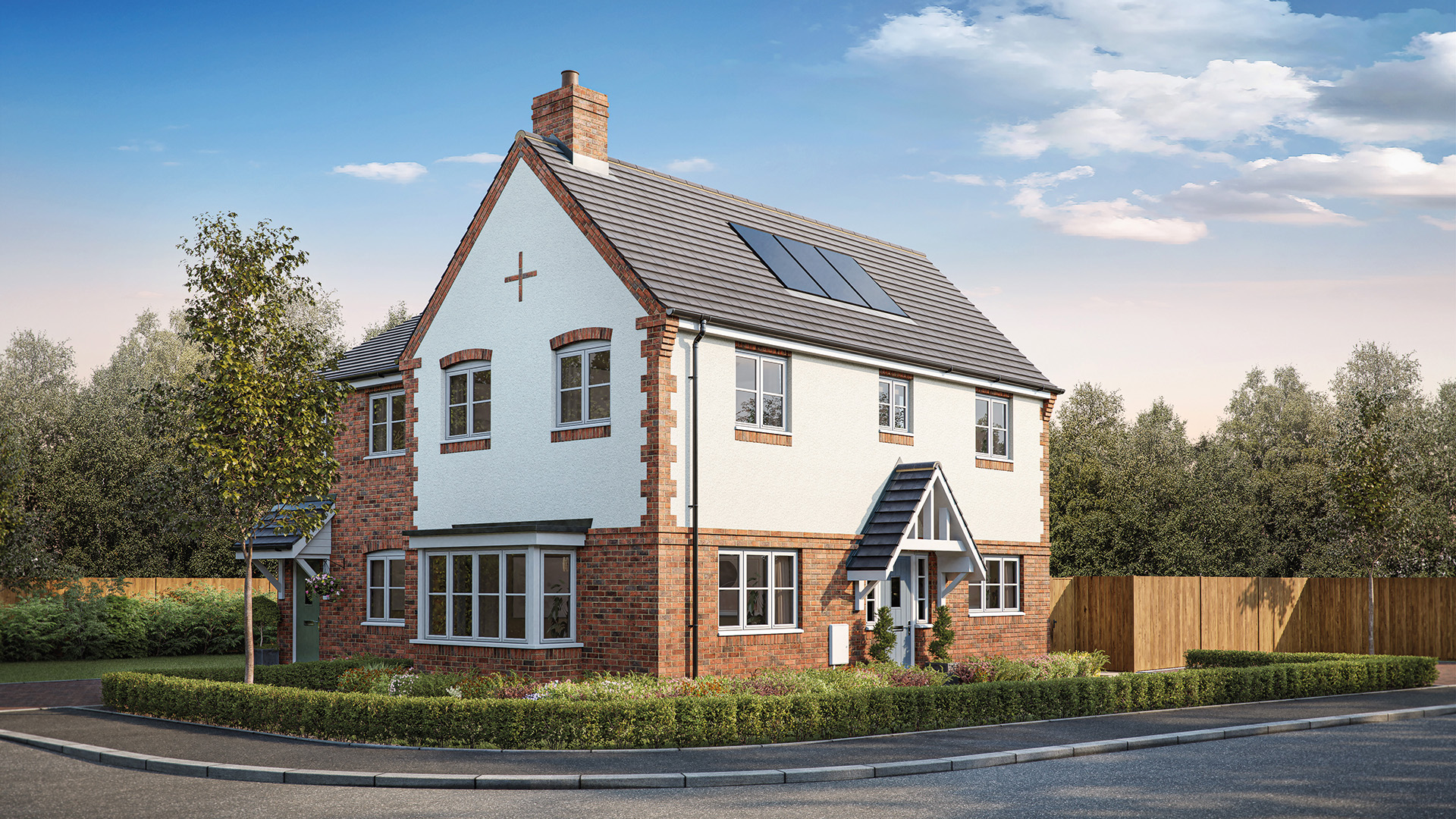
Three bedroom semi-detached house.
Plot 10: £400,000
Plot 30: Sold STC
3 Bedrooms
2 Bathroom
2 Parking Spaces
962 Sq Ft
Off Plan Incentives Available
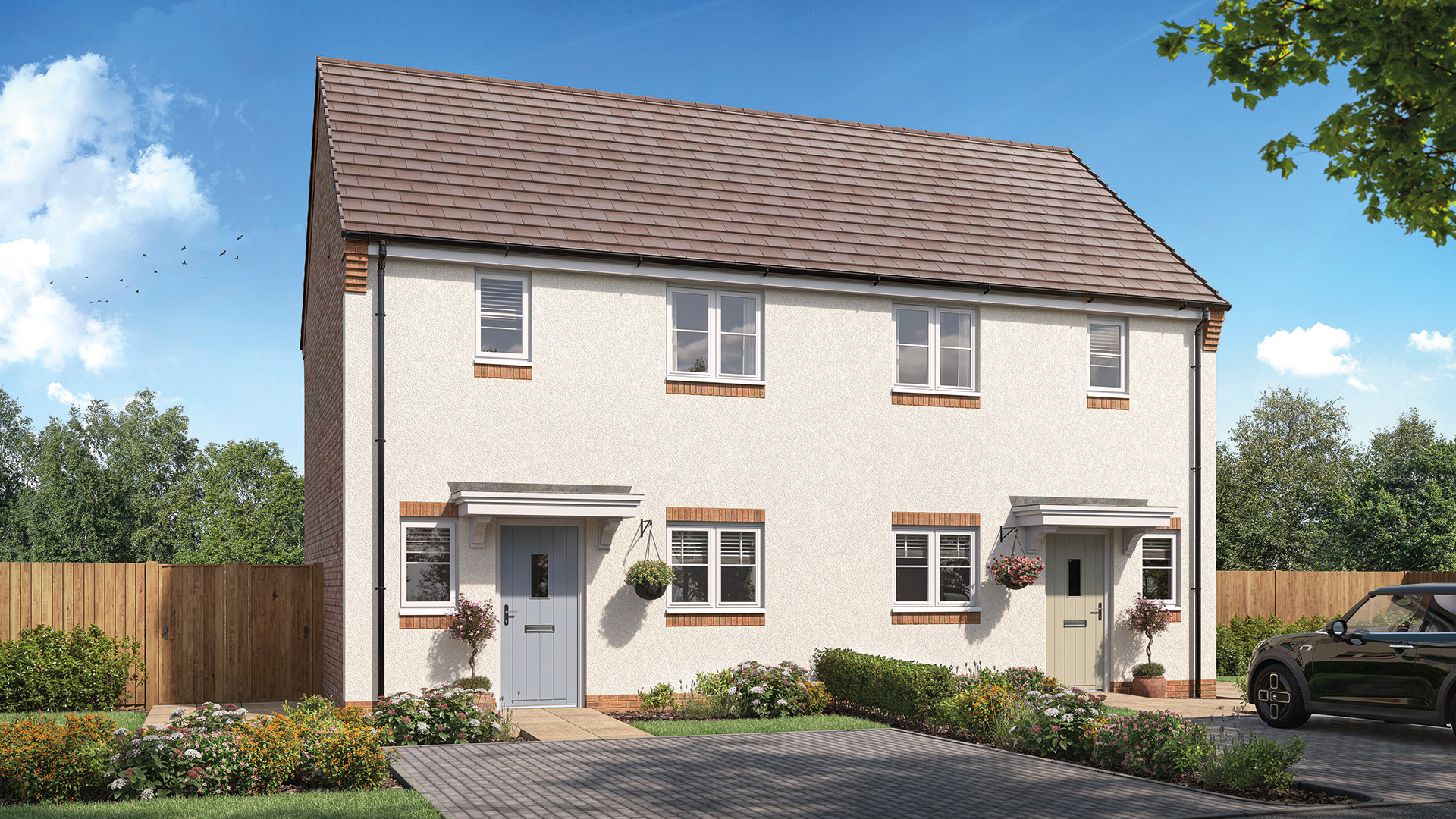
Two bedroom semi-detached house.
Plot 27: £300,000
Plot 28: Exchanged
2 Bedrooms
1 Bathroom
2 Parking Spaces
686 Sq Ft
Off Plan Incentives Available
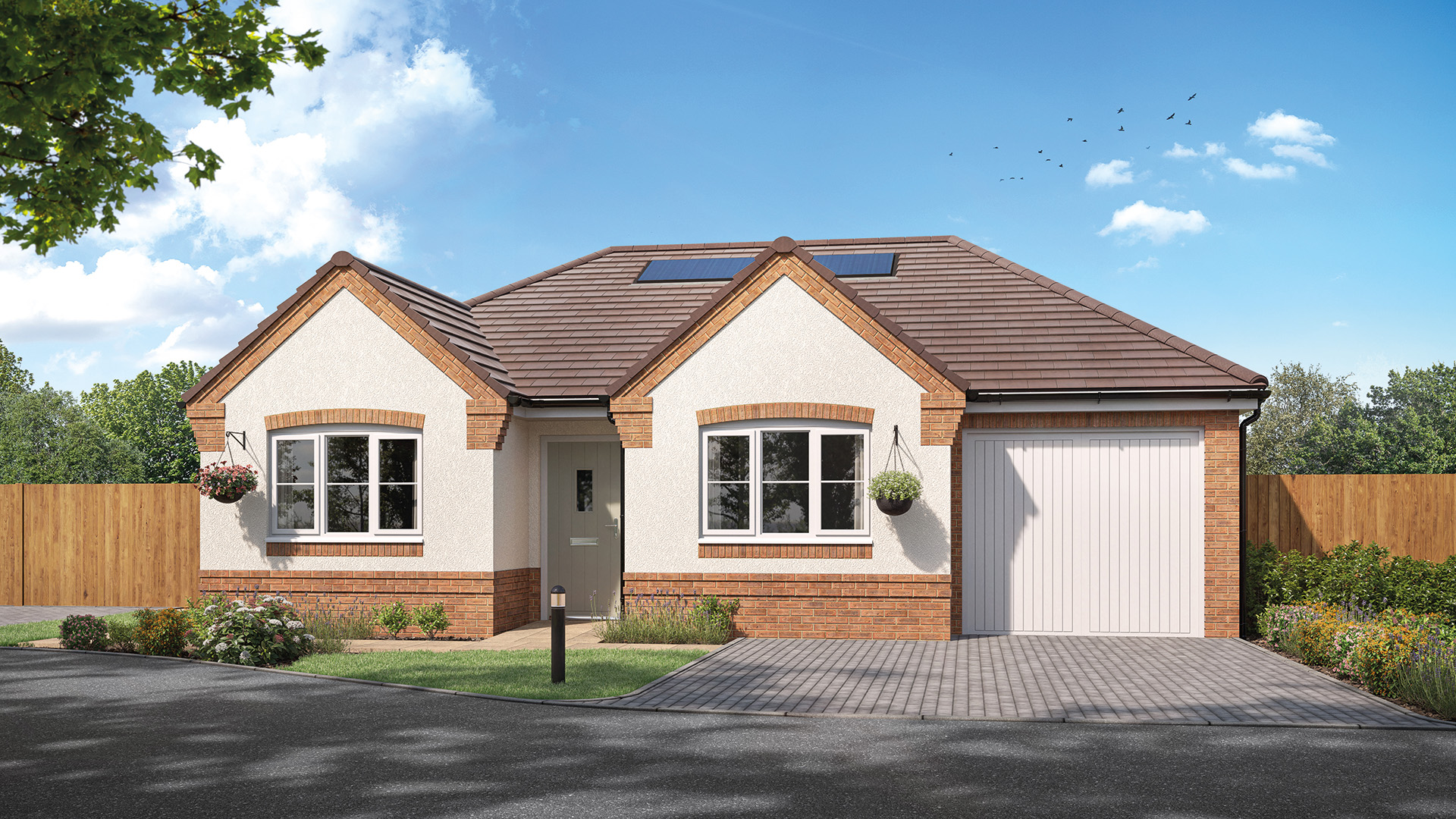
Two bedroom detached bungalow.
Plot 16: £TBC
Plot 17: £TBC
Plot 25: £TBC
Plot 26: £518,000
2 Bedrooms
2 Bathrooms
2 Parking Spaces
954 Sq Ft
Off Plan Incentives Available
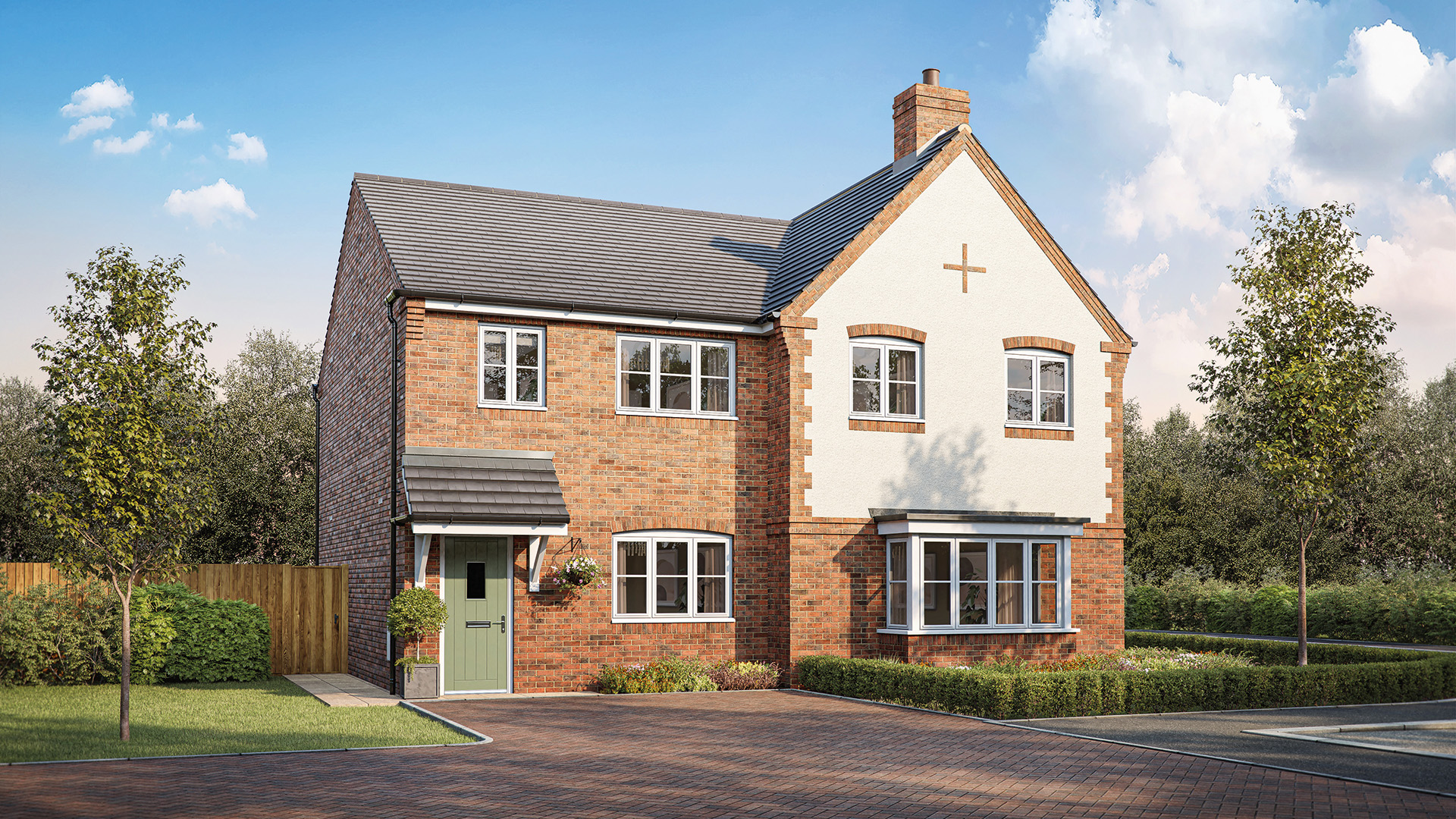
Three bedroom semi-detached house.
Plot 9: £360,000
Plot 29: Sold STC
3 Bedrooms
2 Bathrooms
2 Parking Spaces
850 Sq Ft
Off Plan Incentives Available
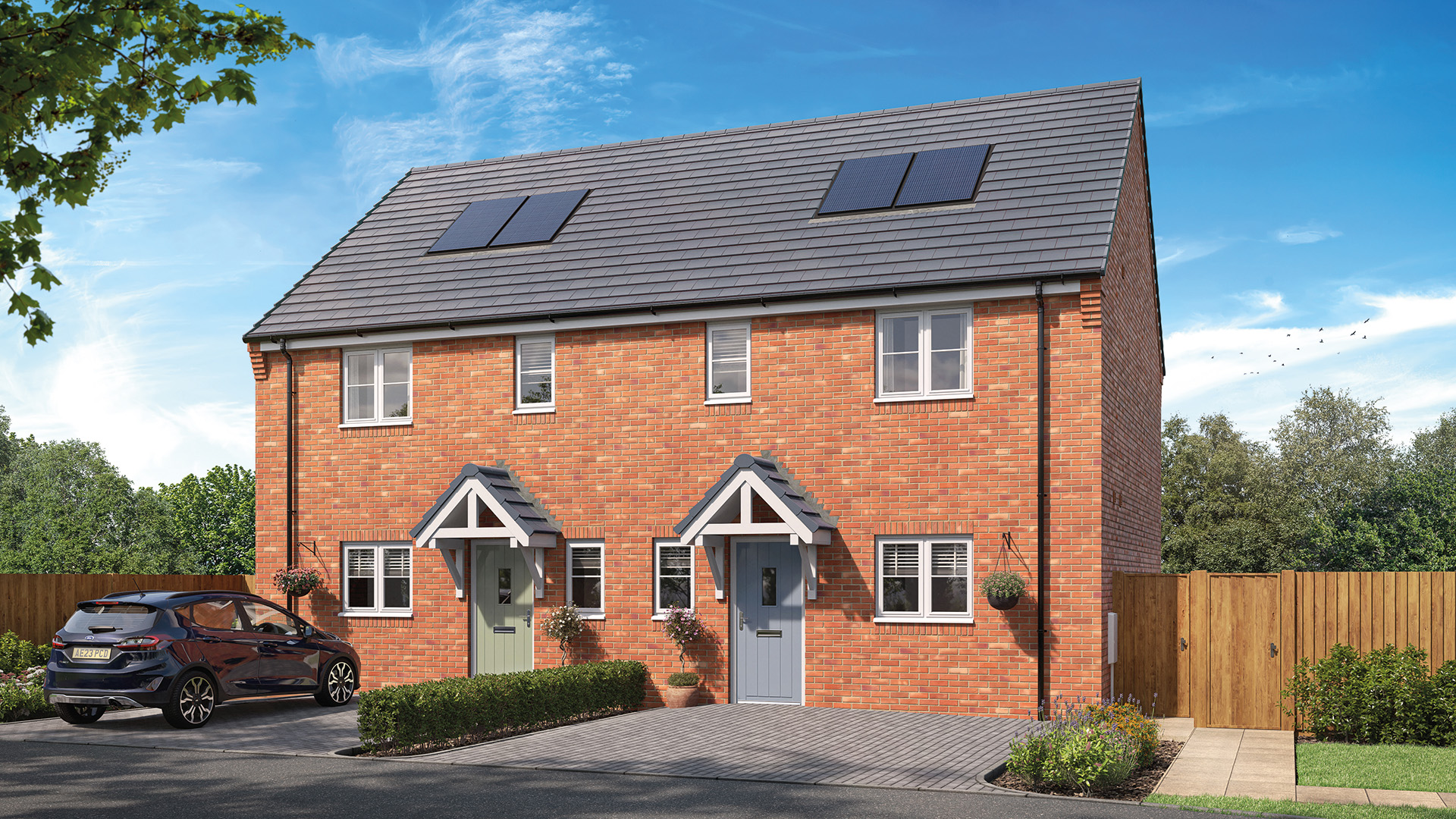
Three bedroom semi-detached house.
Plot 14: £TBC
Plot 15: £TBC
3 Bedrooms
2 Bathrooms
2 Parking Spaces
860 Sq Ft
Off Plan Incentives Available
OUT & ABOUT
Situated in the heart of Worcestershire countryside, Ambridge Fields enjoys all the character of village life with easy access to the wider region. Inkberrow is known for its friendly community, scenic walks and iconic pub – The Old Bull, believed to have inspired the fictional “Bull” in BBC Radio 4’s The Archers.
You’ll find a local shop, café, school and plenty of green open space all within walking distance, while Worcester, Alcester and Redditch are only a short drive away for city conveniences and wider amenities.
Culture
-
Historic Sites
-
Local Events
-
Festivals
-
Theatre
Wellbeing
-
Walking Trails
-
Sports Activities
-
Spa
-
Cycling Routes
Culinary
-
Pubs
-
Farm Shops
-
Fine Dining
-
Cafés
Ambridge Fields Inkberrow
Connectivity
- Alcester 6.5 miles
- Redditch 9.3 miles
- Evesham 11.4 miles
- Worcester 12.4 miles
- Birmingham Airport 25.6 miles
Future proofed homes
We design and build homes with your future and the environment in mind. Our commitment to sustainability means we use eco-friendly materials and incorporate advanced technology to ensure your home remains energy-efficient and cost-effective for years to come.
Our Energy Efficient features:
-
Low Energy Lighting with LED Technology
-
High Performance Insulation
-
Compost Area, Recycling Bins & Rainwater Butt*
-
High Performance UPVC, Double Glazed Windows
-
Air Leakage Tested
-
Photo-Voltaic Panels
-
Thermostatically Controlled Radiator Valves*
-
Electric Car Charger
-
A-Rated Appliances
-
Air Source Heat Pump
-
Temperature Managed Comfort
-
Underfloor Heating
Specification
Energy Efficient Features
- Air source heat pump
- PV panels up to 1.5kw*
- A-rated appliances
- High performance double glazed white UPVC flush casement windows and patio doors
- High performance insulation in the floor and walls
- Low energy lighting with LED technology
- Thermostatically controlled radiator valves
- Provision of compost area, recycling bins and rainwater butt*
- All properties air leakage tested
- Electric car charger
Stylish Kitchen & Utility
- Individually designed kitchen with either laminate or quartz worktops and upstands*
- Electric fan assisted single* or double* oven with integrated grill
- Four* or Five* ring ceramic hob with large feature extractor hood
- Integrated dishwasher and fridge freezer
- Integrated microwave*
- Porcelain floor tiling by Minoli Pelmet lights to kitchen units (where pelmets are available)
- Soft closing doors and drawers Washing machine and tumble dryer plumbing and electrics* (where no utility)
- Stainless steel sink – Utility
- Laminate worktops with upstand – Utility
- Porcelain floor tiling by Minoli – Utility
- Plumbing and electrics for washing machine – Utility
- Electrics for tumble dryer – Utility
Heating, Lighting, Electrical And Media
- Electric Vaillant* air source heat pump with compatiblewater cylinder
- LED feature downlights throughout (where specified)
- Smoke detectors throughout
- TV point to the lounge and bedroom 1
- CAT 5 cable from BT master point to lounge and study or the smallest bedroom, fibre broadband to all homes
- Multi zone underfloor ground floor heating & 2nd zone upstairs, a 3rd zone is also included where a bedroom is over the garage*
Contemporary bathrooms & Ensuites
- Sanitaryware by ROCA with chrome Hansgrohe fittings*
- Chrome towel rail radiators to bathroom, cloakroom and ensuite
- Thermostatic shower systems*
- Half height Minoli tiles to walls with sanitary ware in bathrooms and ensuites and full height tiling to shower cubicles
- White freestanding or standard bath in the main bathroom*
- Shower and screen in main and ensuite bathrooms
- Porcelain floor tiling by Minoli in bathrooms where a free standing bath is located*
Internal Features
- White handrail and square fluted newel posts
- High performance composite front doors with chrome fittings
- Oak veneer internal doors with stylish chrome ironmongery
- Built-in wardrobes (where shown) with light oak veneer shelving and chrome hanging rails
- Walls painted in Dulux white or equivalent
- Woodwork painted in white gloss
- Oversized skirting boards
External Features
- Front door, low energy, PIR controlled light
- Wired front doorbell
- Landscaping and turf to the front and rear gardens
- External cold-water tap
- Security Alarm system*
*Plot specific or where applicable.
We reserve the right to change specifications of the items above.
