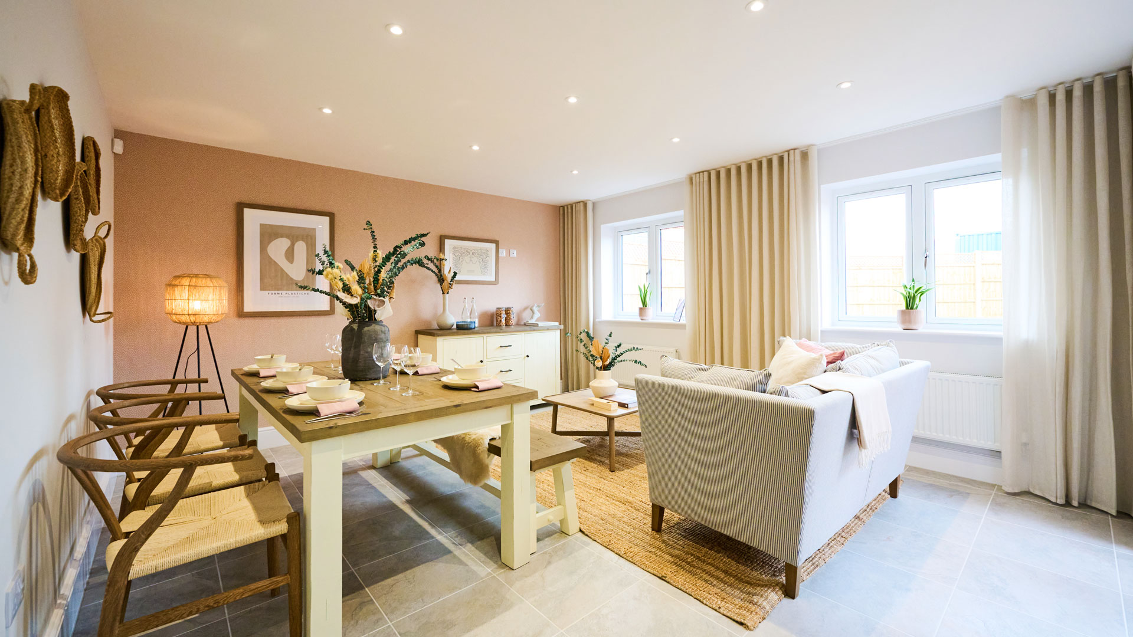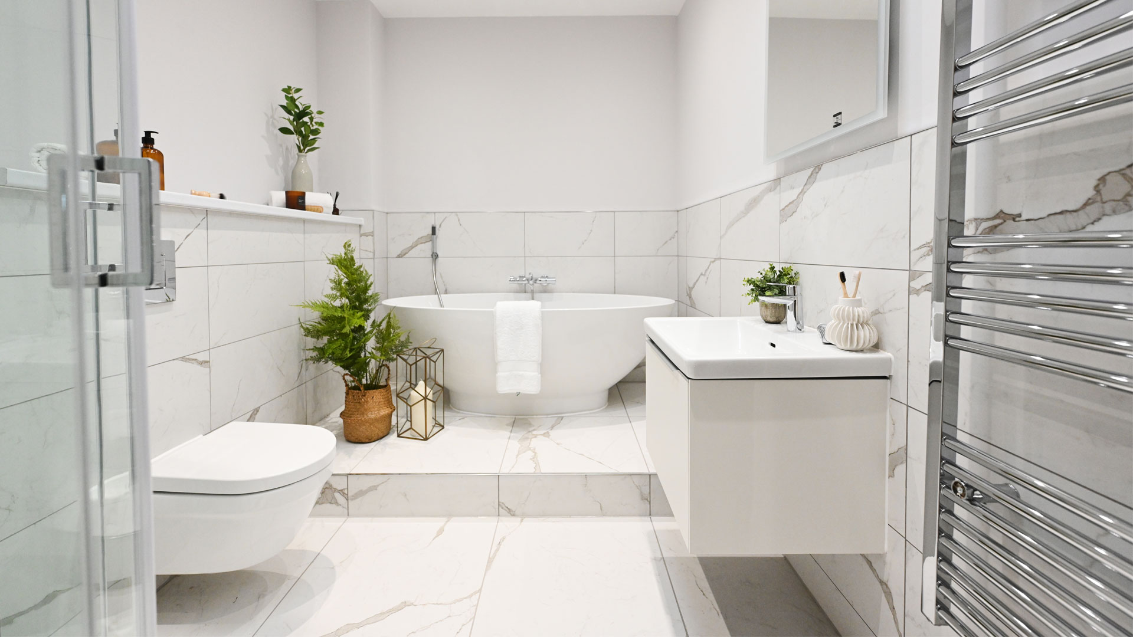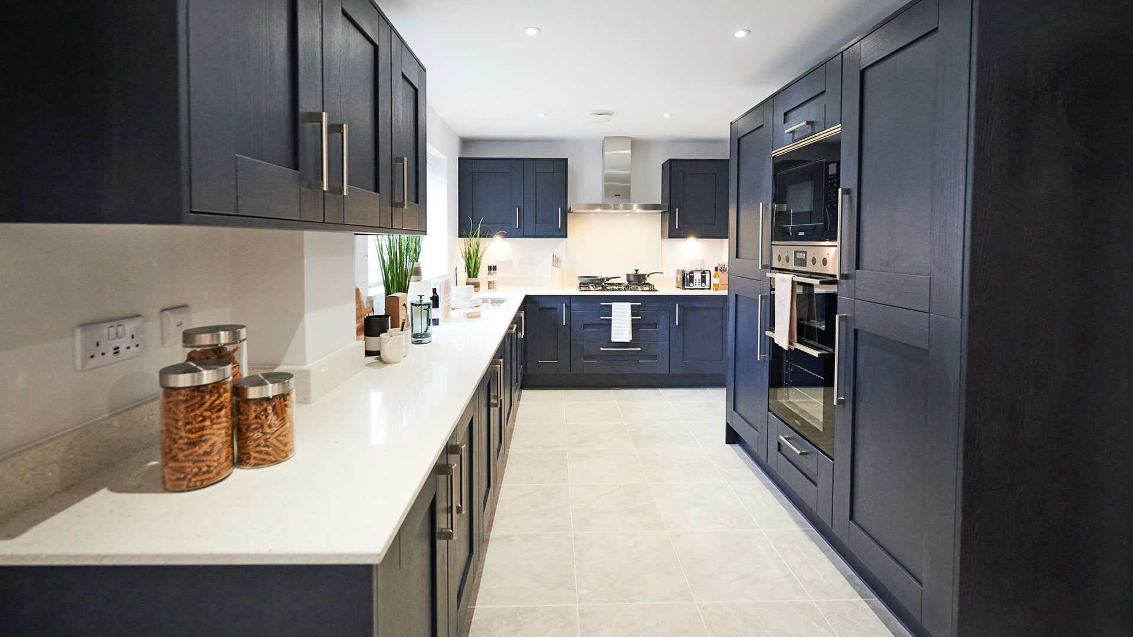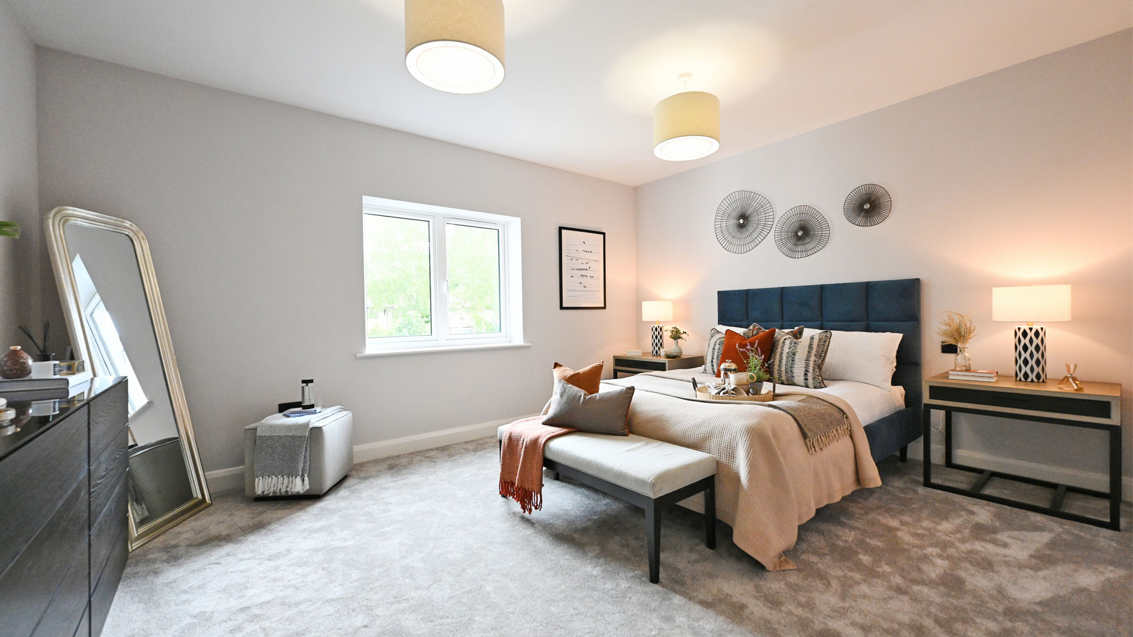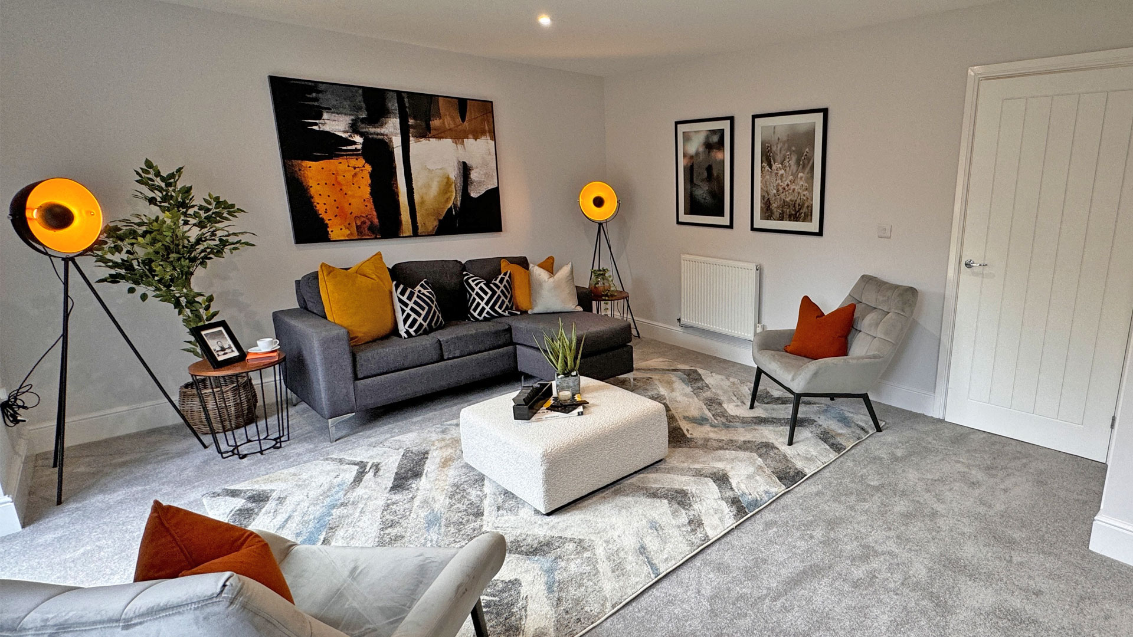The Derwent
Beautifully spacious 4 Bedroom Detatched House
Summary of Features
- Stunning welcome with large hall with storage
- Reception 1 includes large window to the front and TV points
- Reception 2, big enough for the largest of tables, a brilliant study or childrens play room
- Large kitchen diner with separate pantry, utility and WC
- Four double bedrooms
- Bedrooms 1, 2 and 3 include built in storage
- Bedroom 1 includes an ensuite
- Family bathroom with shower over bath
Overview
4 Bedrooms
2 Bathrooms
Garage
1450 Sq Ft
Plot Prices & Availability
Plot 24: Sold STC
Plot 25: Sold STC
Plot 26: Exchanged
Plot 46: £535,000
Plot 47: £535,000
Now Available
SALES CENTRE: 10am - 4pm Thurs-Mon lncl.
High Meadow, Shurdington Road, Brockworth, Gloucestershire, GL3 4PZ
Plots 24-26, 46 & 47
Ground Floor
- Reception 1 – 3767 x 4483mm (12’4” x 14’8”)
- Reception 2 – 3031 x 3481mm (9’11” x 11’5”)
- Kitchen – 2672 x 3006mm (8’9” x 9’10”)
- Dining – 2875 x 3006mm (9’5” x 9’10”)
- Utility – 1952 x 1913mm (6’5” x 6’3”)
- Cloak Room – 1952 x 1000mm (6’5” x 3’3”)
First Floor
- Bedroom 1 – 3669 x 3442mm (12’ x 11’4”)
- Ensuite – 2428 x 1744mm (8’ x 5’9”)
- Bedroom 2 – 2869 x 3063mm (9’5” x 10’1”)
- Bedroom 3 – 3056 x 2738mm (10’ x 9’)
- Bedroom 4 – 2943 x 3063mm (9’8” x 10’1”)
- Bathroom – 2193 x 1937mm (7’2” x 6’4”)
Total house size: 1450 sq.ft.
Plus two or three parking spaces and a garage.



