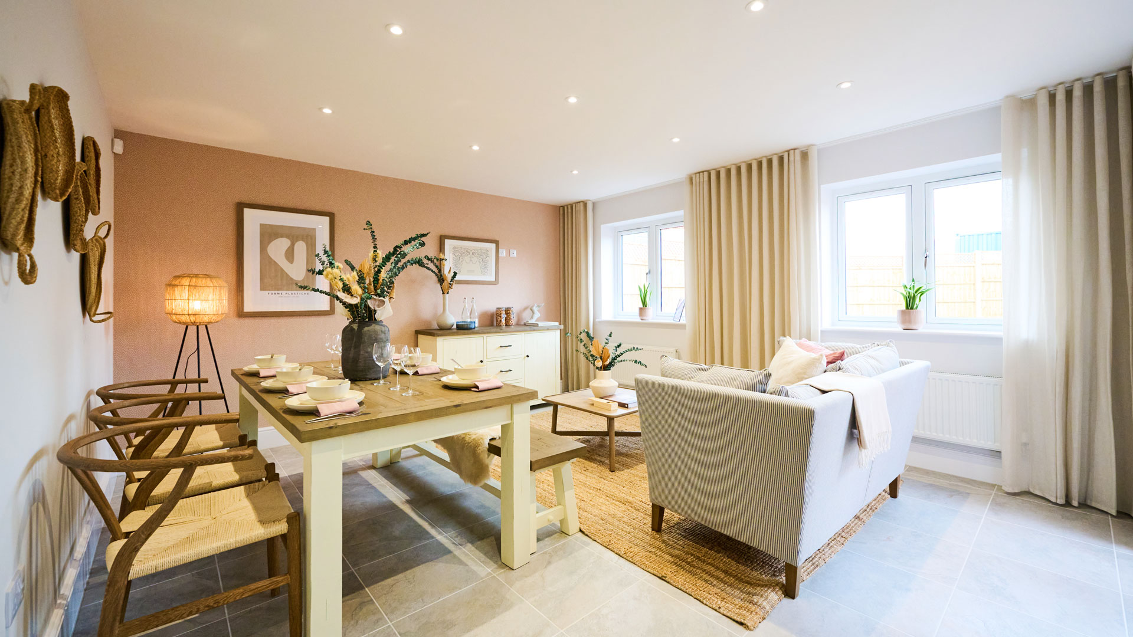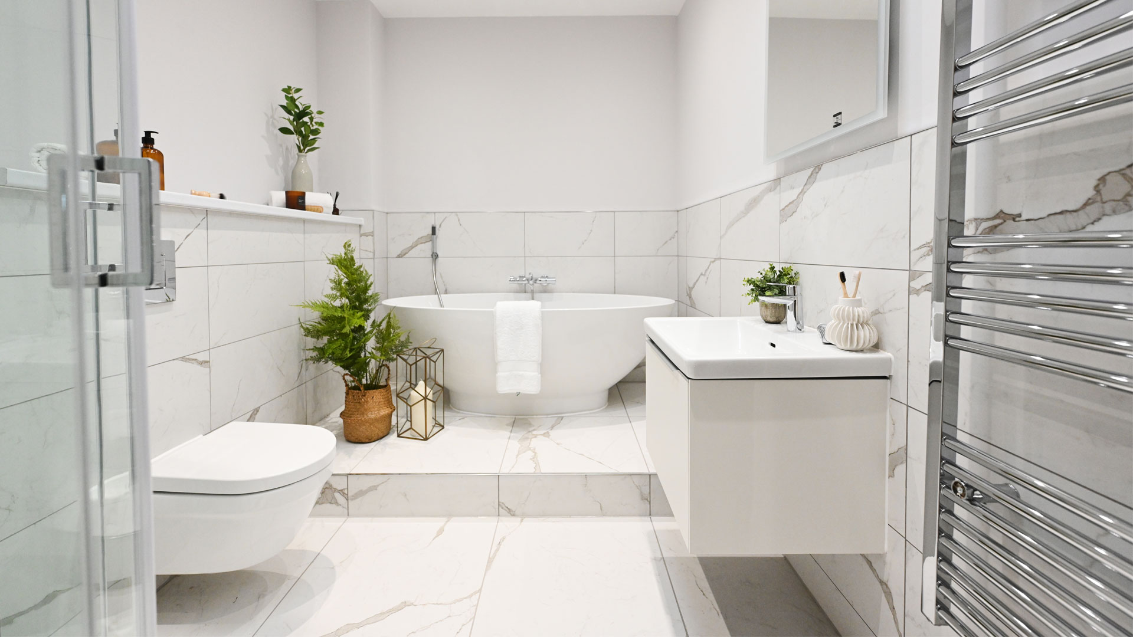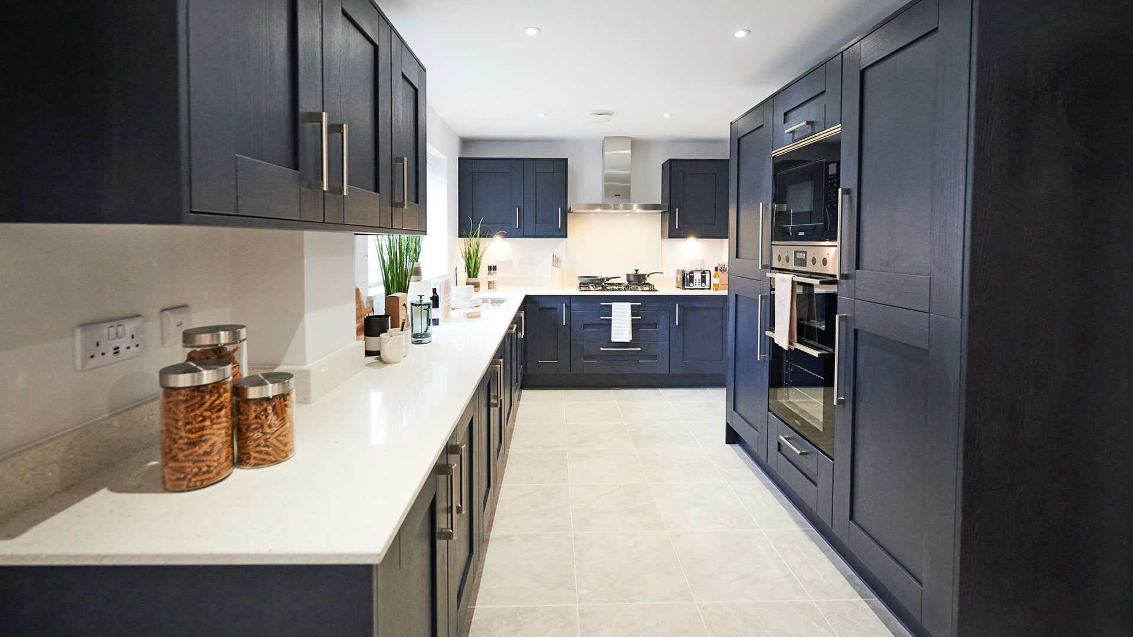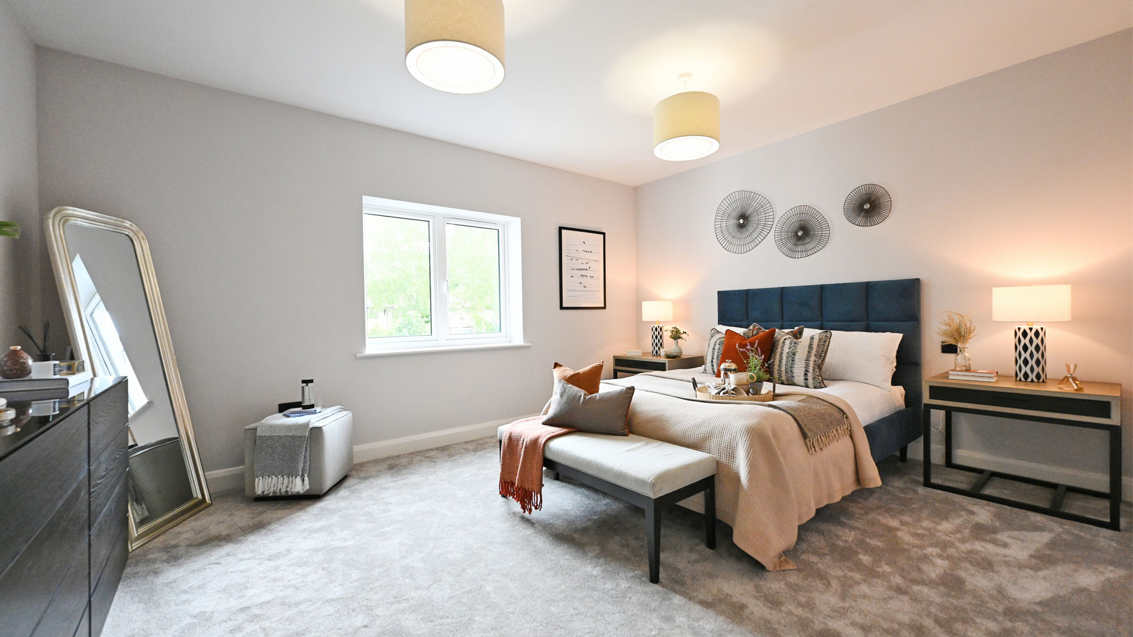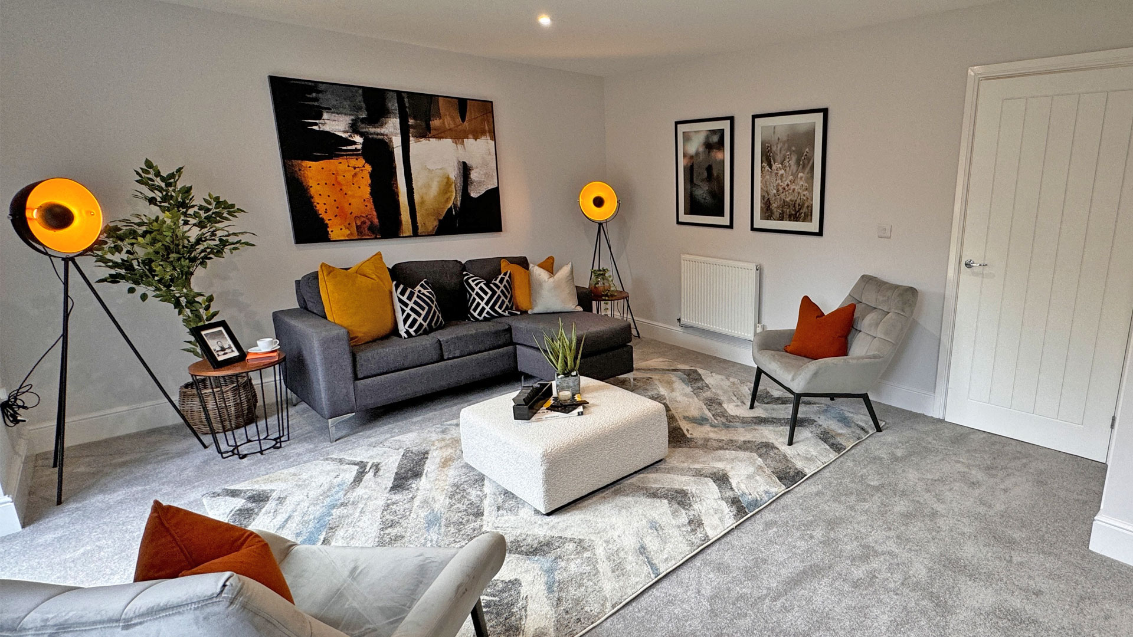The Dursley
Beautifully spacious 4 Bedroom Detatched House
Summary of Features
- Spacious and well-designed four-bedroom home
- Ample space and storage to grow with your family
- Large kitchen and dining area, perfect for entertaining and cooking (with utility just off it including understairs storage)
- Reception 1 with double doors to the rear garden
- Reception 2, a multifunctional room suitable as separate dining or study
- Upstairs includes three double bedrooms and one single bedroom
- Fitted wardrobes in bedrooms 1 and 2
- Bedroom 1 benefits from an ensuite
- Family bathroom with separate bath and shower
Overview
4 Bedrooms
2 Bathrooms
Garage
1409 Sq Ft
Plot Prices & Availability
Plot 2: £499,000
Plot 10: Occupied
Plot 32: Sold STC
View home coming soon
SALES CENTRE: 10am - 4pm Thurs-Mon lncl.
High Meadow, Shurdington Road, Brockworth, Gloucestershire, GL3 4PZ
Plots 2, 10 & 32
Ground Floor
- Reception 1 – 3500 x 2758mm (11’6” x 9’1”)
- Reception 2 – 3875 x 4875mm (12’9” x 16’)
- Kitchen – 3040 x 3200mm (10’ x 10’6”)
- Dining – 3040 x 3175mm (10’ x 10’5”)
- Utility – 1704 x 1984mm (5’7” x 6’6”)
- Cloak Room – 1016 x 1684mm (3’4” x 5’5”)
First Floor
- Bedroom 1 – 3623 x 3377mm (11’11” x 11’1”)
- Ensuite – 2313 x 1959mm (7’7” x 6’5”)
- Bedroom 2 – 3079 x 2970mm (10’1” x 9’9”)
- Bedroom 3 – 3099 x 3347mm (10’2” x 11’)
- Bedroom 4 – 2588 x 2936mm (8’6” x 9’8”)
- Bathroom – 3068 x 1700mm (10’1” x 5’7”)
Total house size: 1409 sq.ft.
Plus two parking spaces and a garage.



