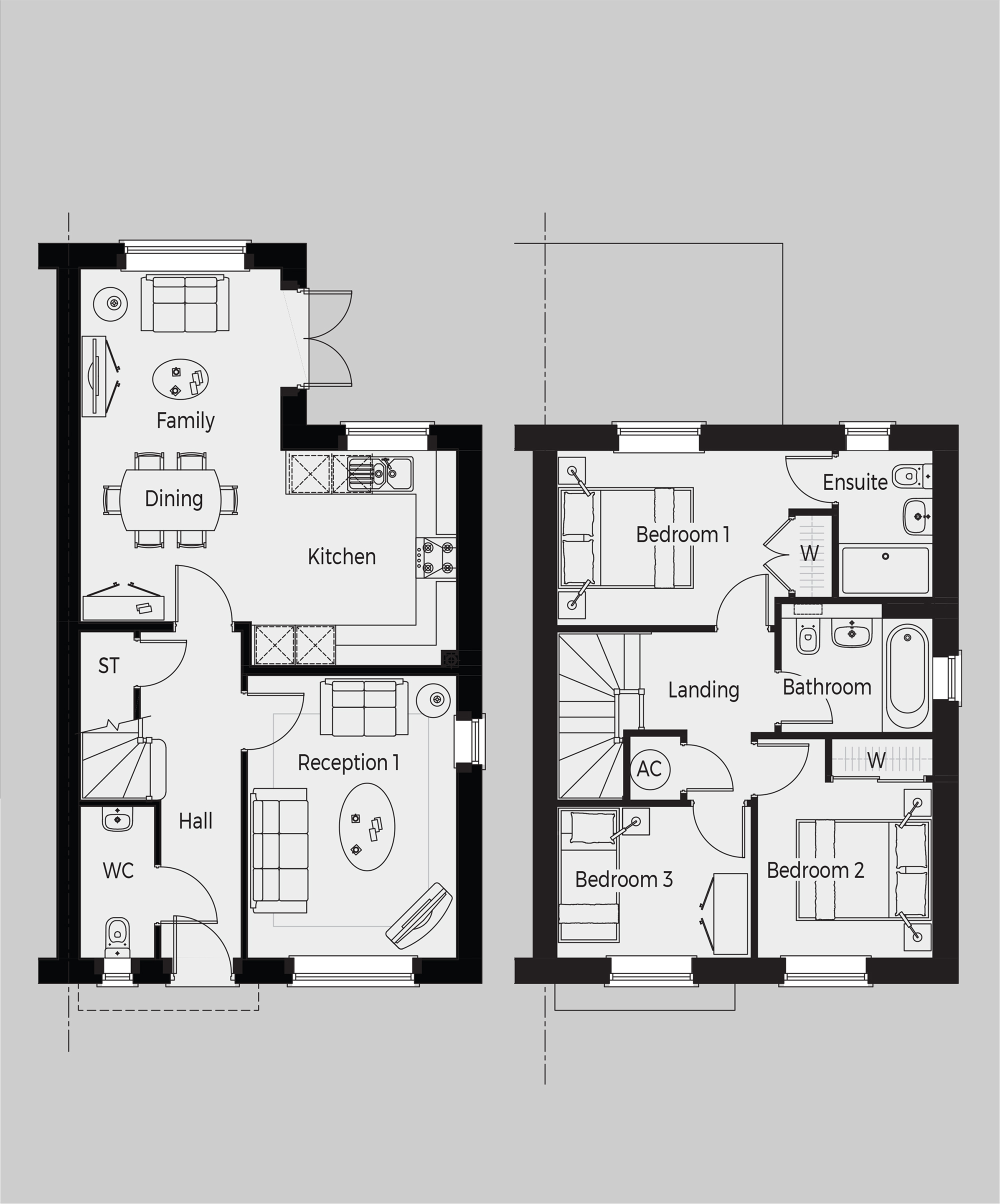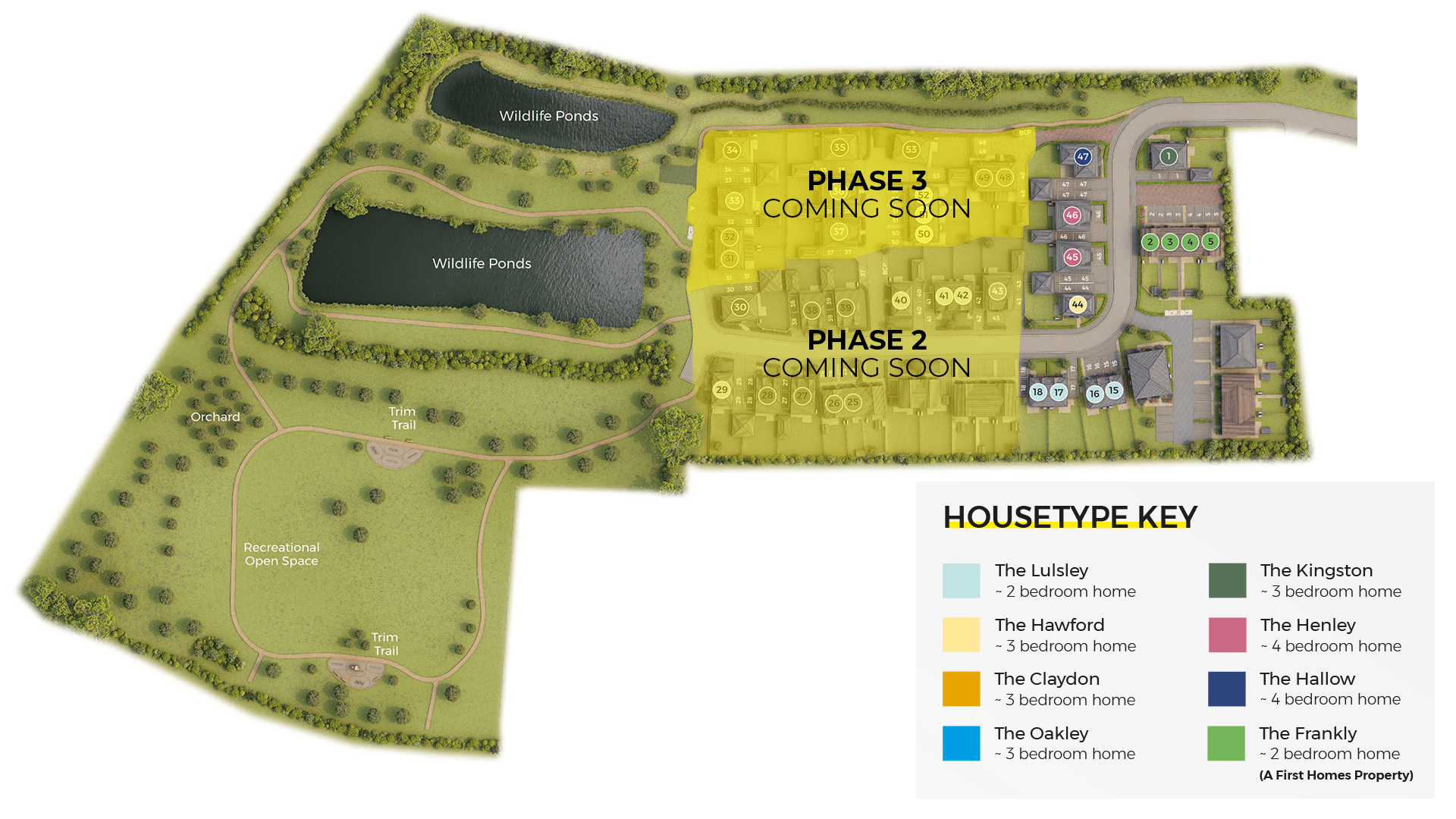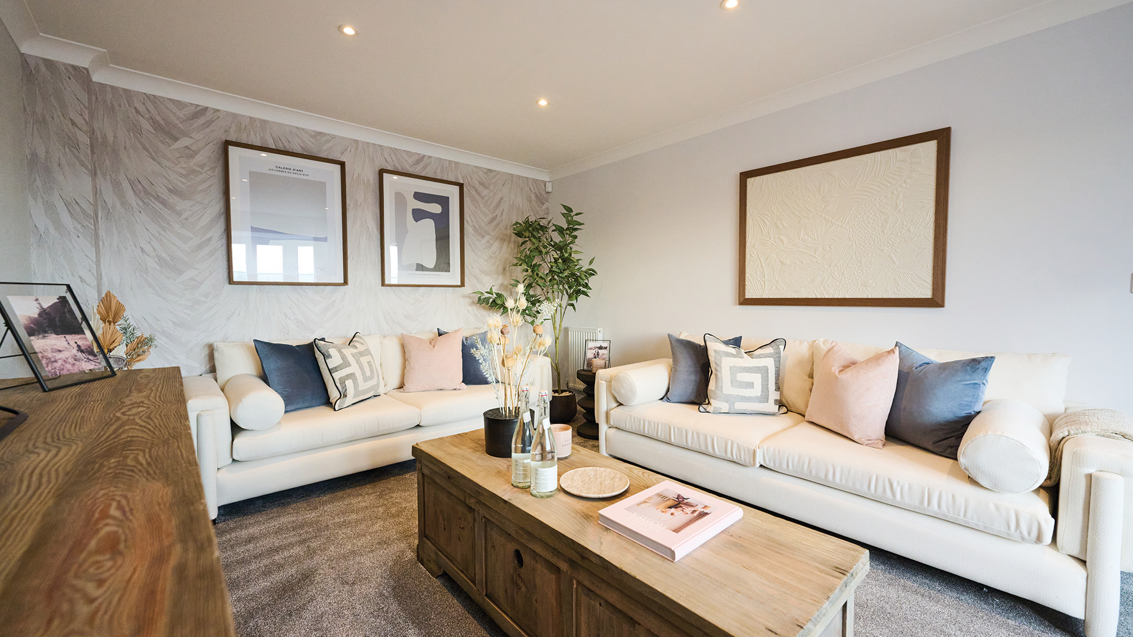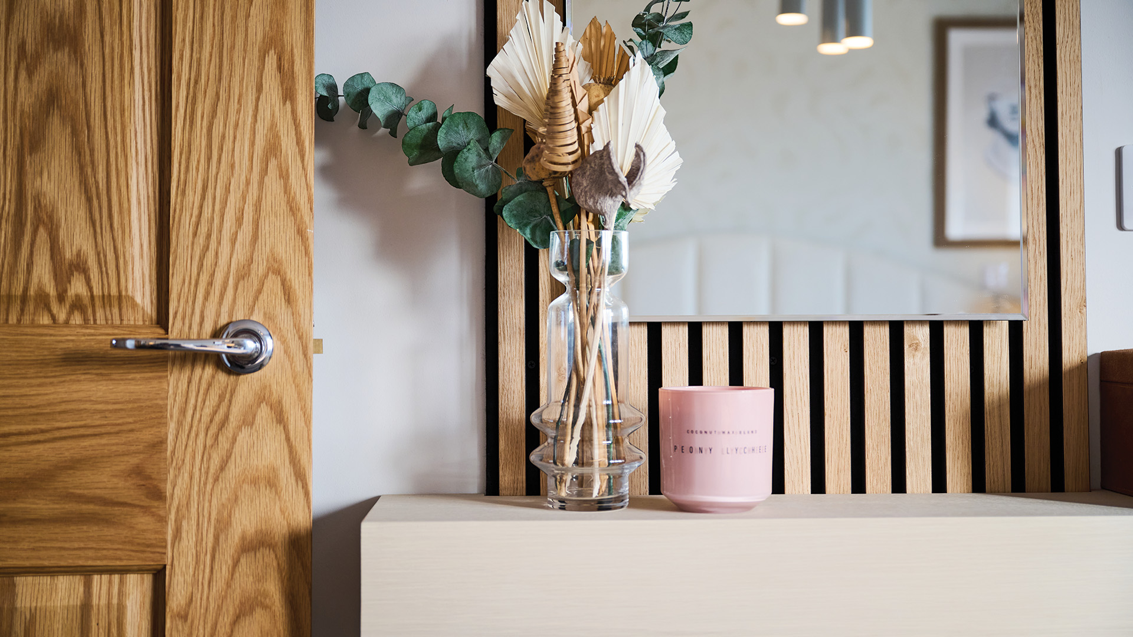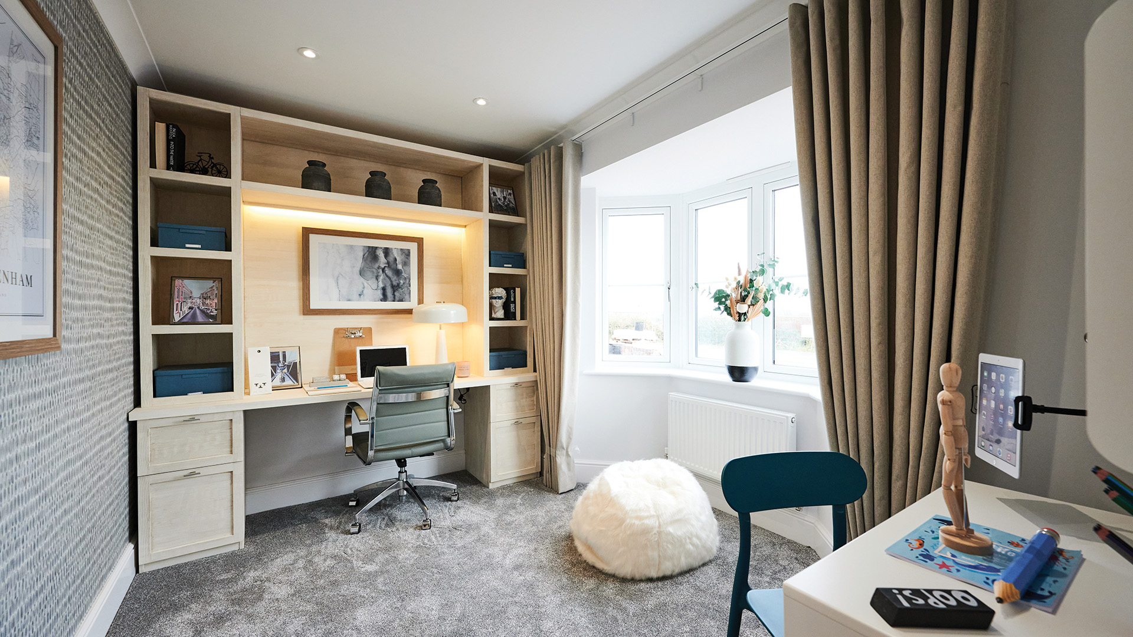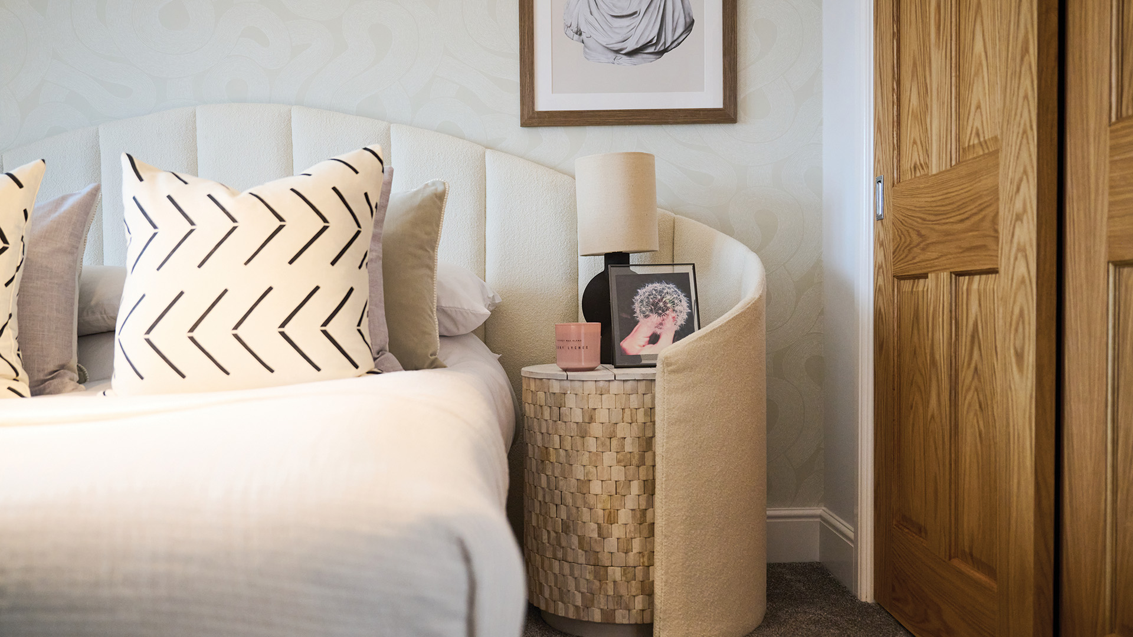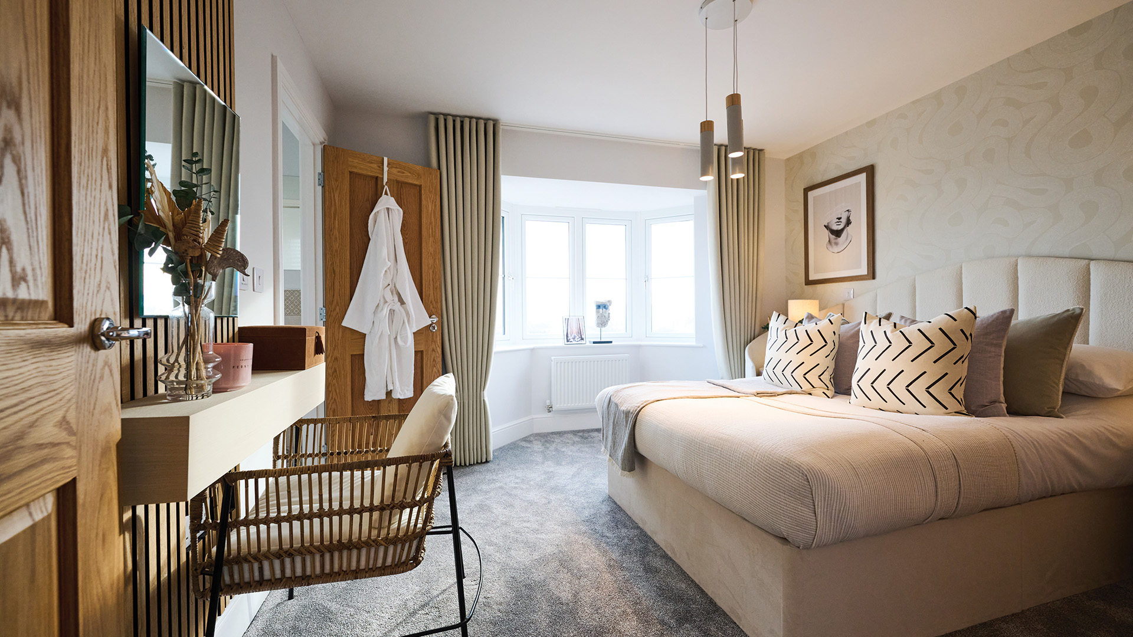The Claydon
Beautifully spacious 3 Bedroom House
Summary of Features
- Spacious and welcoming hallway with cloakroom, separate storage and doors to reception 1 and the kitchen / dining / family room
- Reception 1 with dual aspect windows, flooded with light
- U shaped kitchen with integrated appliances, includes space for a feature dining table and separate family space near the double doors to the rear
- Bedroom 1, with fitted wardrobes and ensuite with spacious shower
- Bedroom 2, a double bedroom, includes fitted wardrobes
- Upstairs is finished off with a single bedroom, including space for additional furniture
- Family bathroom with over bath shower
Overview
3 Bedrooms
2 Bathrooms
Garage & Spaces
1008 Sq Ft
Plot Prices & Availability
Plot 31: £TBC
Plot 32: £TBC
Plot 48: Exchanged
Plot 49: Sold STC
Spacious family/dining area
Stonebow Road, Drakes Broughton, Worcestershire WR10 2AP
Plots 31, 32, 48 & 49
Ground Floor
- Reception 1 – 3100 x 4200mm (10’2” x 13’9”)
- Kitchen – 2604 x 3196mm (8’7” x 10’6”)
- Dining – 2973 x 3196mm (9’9” x 10’6”)
- Family – 2973 x 2700mm (9’9” x 8’10”)
- Cloak Room – 1100 x 2255mm (3’7” x 7’5”)
First Floor
- Bedroom 1 – 4084 x 2603mm (13’5” x 8’7”)
- Ensuite – 1400 x 2185mm (4’7” x 7’2”)
- Bedroom 2 – 2600 x 3260mm (8’6” x 10’8”)
- Bedroom 3 – 2884 x 2255mm (9’6” x 7’5”)
- Bathroom – 2250 x 2185mm (7’5” x 7’2”)
Plus two parking spaces and a detached garage (plots 31, 32 & 48).
Plus two parking spaces (plot 49).
Specification
Energy Efficient Features
- Air source heat pump
- A-rated appliances
- High performance double glazed white UPVC flush casement windows and patio doors
- High performance insulation in the floor and walls
- Low energy lighting with LED technology
- Thermostatically controlled radiator valves
- Provision of compost area, recycling bins and rainwater butt*
- All properties air leakage tested
- Electric car charger
Stylish kitchen & utility
- Individually designed kitchen with either laminate or quartz worktops and upstands*
- Electric fan assisted single* or double* oven with integrated grill
- Four* or Five* ring ceramic hob with large feature extractor hood
- Integrated dishwasher and fridge freezer
- Integrated microwave*
- Porcelain floor tiling by Minoli
- Pelmet lights to kitchen units (where pelmets are available)
- Soft closing doors and drawers
- Washing machine and tumble dryer plumbing and electrics* (where no utility)
- Stainless steel sink (Utility)
- Laminate worktops with upstand (Utility)
- Porcelain floor tiling by Minoli (Utility)
- Plumbing and electrics for washing machine (Utility)
- Electrics for tumble dryer (Utility)
Heating, Lighting, Electrical & Media
- Electric Vaillant* air source heat pump with compatible water cylinder
- LED feature downlights throughout (where specified)
- Smoke detectors throughout
- TV point to the lounge and bedroom 1
- CAT 5 cable from BT master point to lounge and study or the smallest bedroom, fibre broadband to all homes
- Multi zone underfloor ground floor heating & 2nd zone upstairs, a 3rd zone is also included where a bedroom is over the garage*
Contemporary bathrooms
- Sanitaryware by ROCA with chrome Hansgrohe fittings*
- Chrome towel rail radiators to bathroom, cloakroom and ensuite
- Thermostatic shower systems*
- Half height Minoli tiles to walls with sanitary ware in bathrooms and ensuites and full height tiling to shower cubicles
- White freestanding or standard bath in the main bathroom*
- Shower and screen in main and ensuite bathrooms
- Porcelain floor tiling by Minoli in bathrooms where a free standing bath is located*
Internal Features
- White handrail and square fluted newel posts
- High performance composite front doors with chrome fittings
- Oak veneer internal doors with stylish chrome ironmongery
- Built-in wardrobes (where shown) with light oak veneer shelving and chrome hanging rails
- Walls painted in Dulux white or equivalent
- Woodwork painted in white gloss
- Oversized skirting boards
External Features
- Front door, low energy, PIR controlled light
- Wired front doorbell
- Landscaping and turf to the front and rear gardens
- External cold-water tap
- Security Alarm system*
*Plot specific or where applicable.
We reserve the right to change specifications of the items above.

