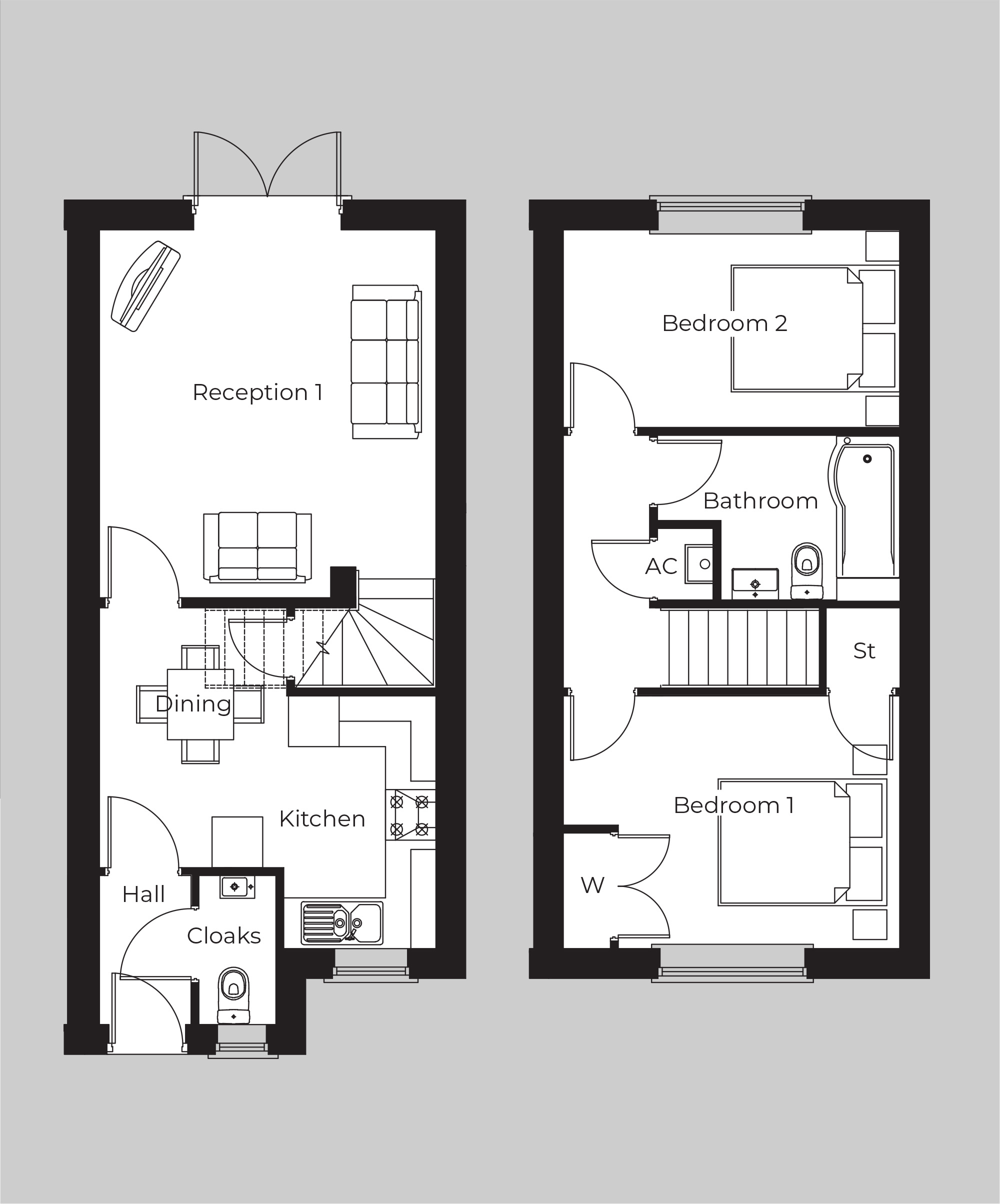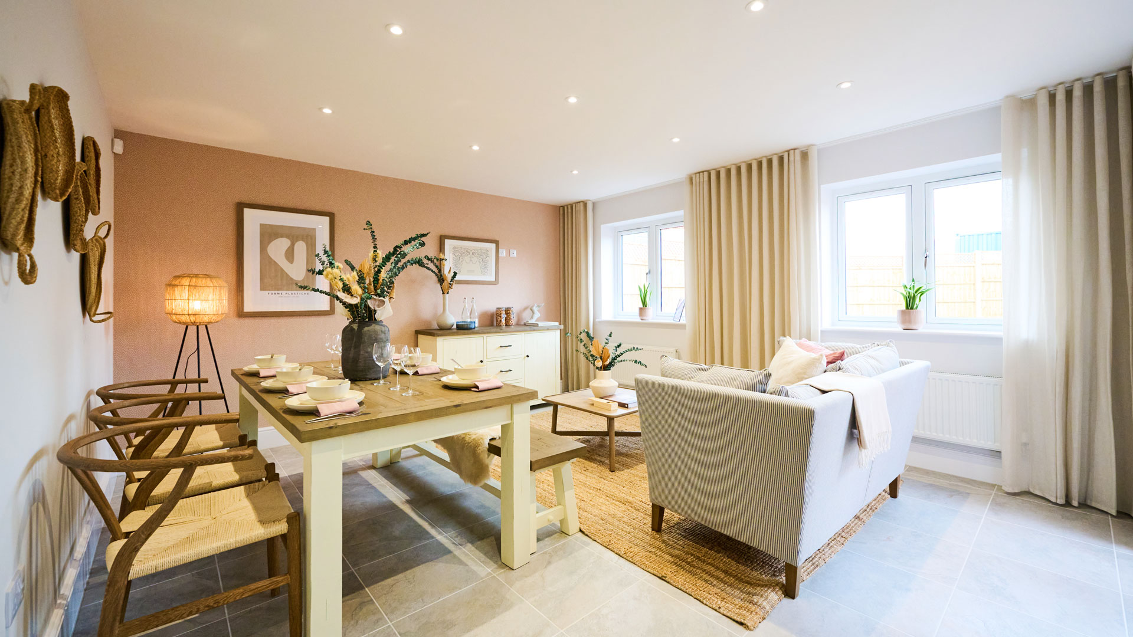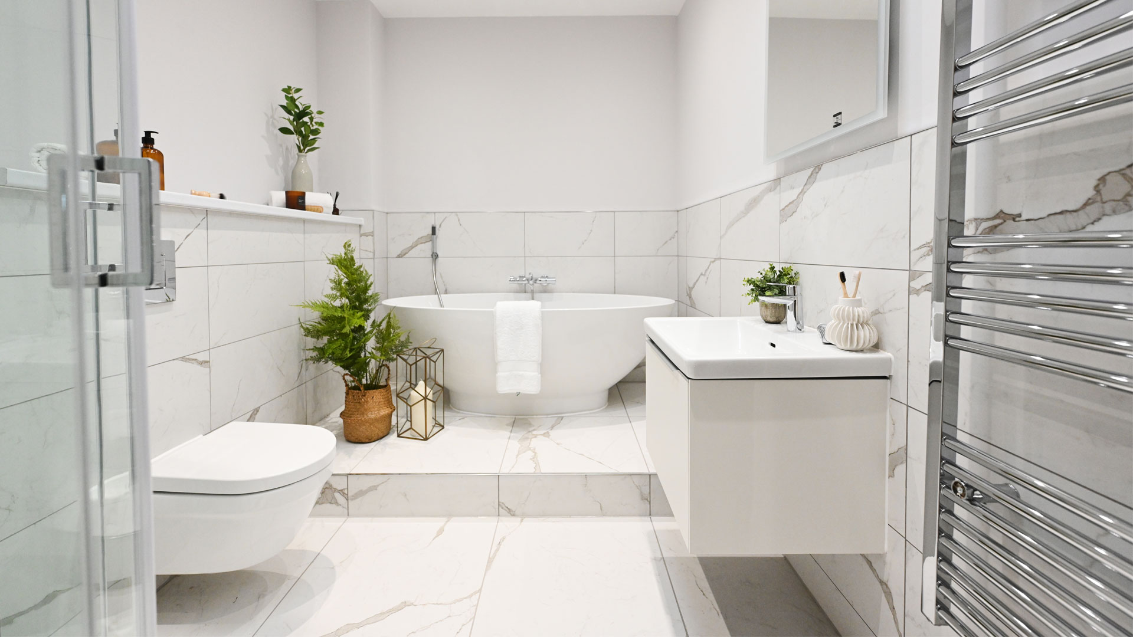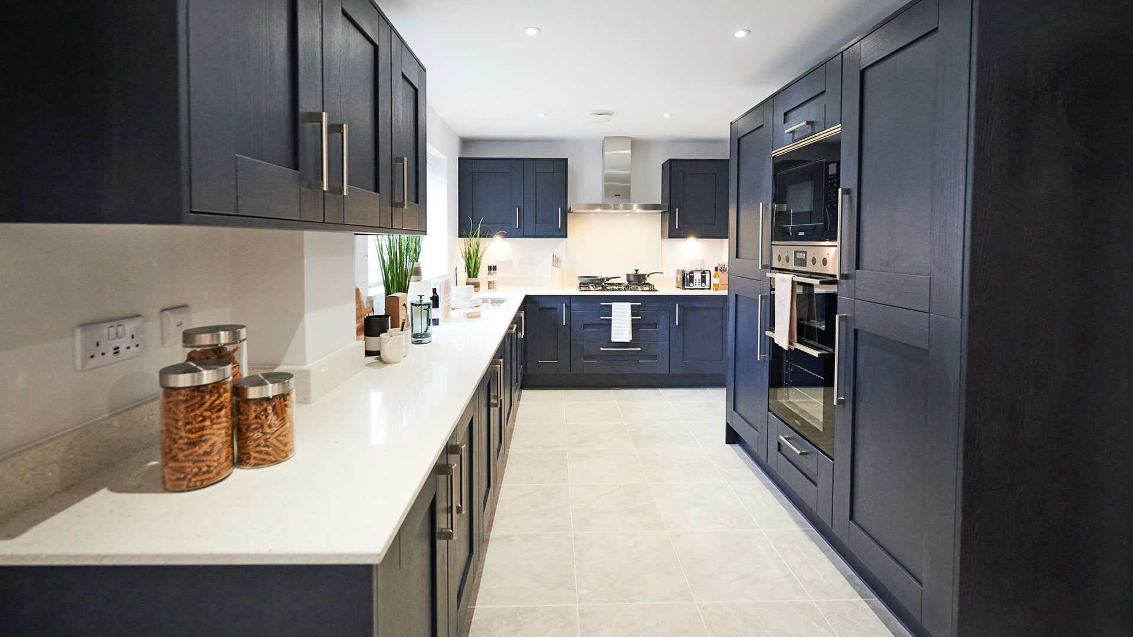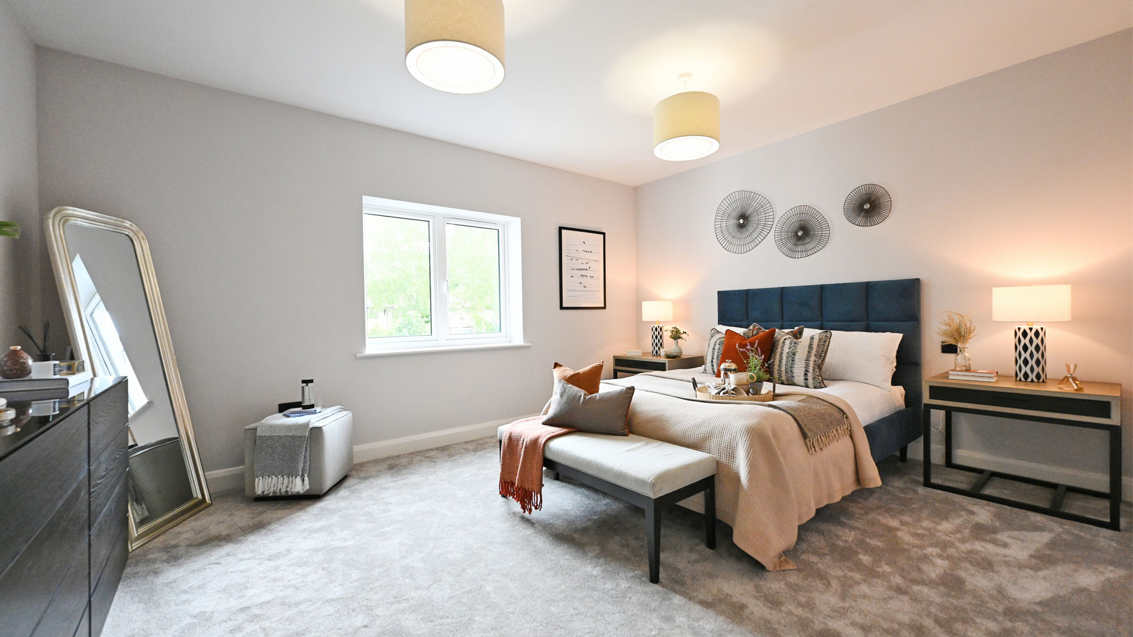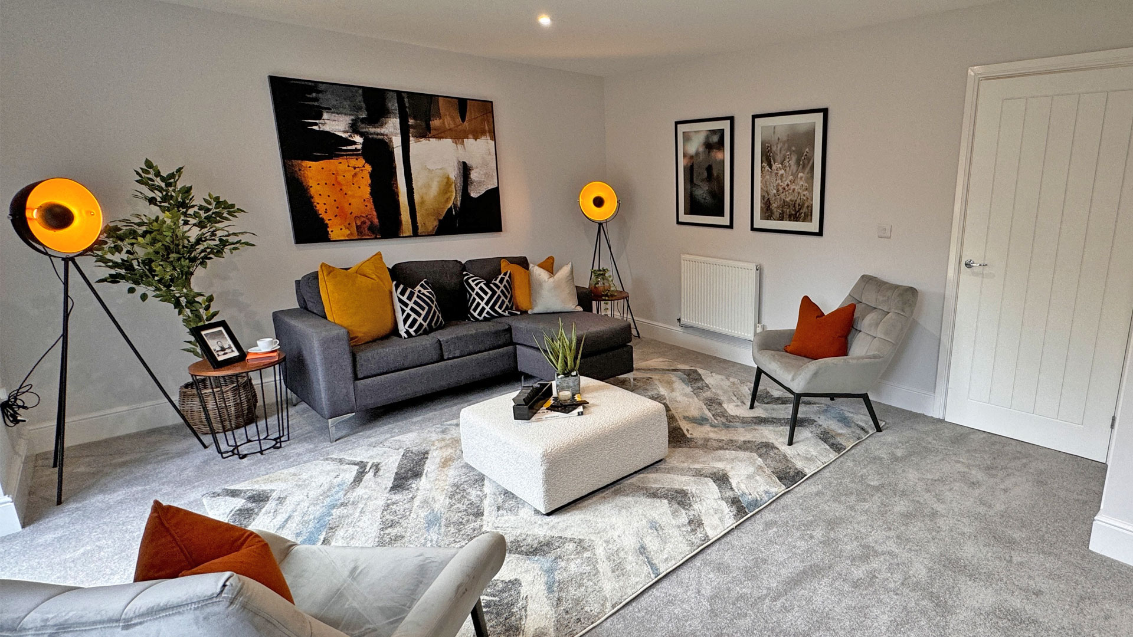The Cloverley
Beautifully spacious 2 Bedroom Home
Suitable for first time buyers or downsizers alike. The Cloverley offers space in all of the right places. A welcoming hall leads into an open plan Kitchen/dining room. In the lounge, plenty of room and light, with double doors to the rear.
Upstairs, two double rooms with plenty of storage and a lovely main bathroom with ‘P’ shaped bath.
Overview
-
Kitchen / Diner
-
2 Bedrooms
-
Fitted Wardrobes
-
766 sq.ft.
Plot Prices & Availability
Plot 19: £350,000
Plot 20: Occupied
SALES CENTRE: 10am-4pm Thur-Mon Incl.
Barton Road, Welford on Avon, CV37 8EY
Jess Barclay
07814170950 | EMAIL
The Cloverley
PLOTS 19 & 20
GROUND FLOOR
- Reception 1 – 4357 x 3993mm (14’4” x 13’1”)
- Dining – 3079 x 2223mm (10’1” x 7’4”)
- Kitchen – 2992 x 1760mm (9’10” x 5’9”)
- Cloak Room – 1765 x 972mm (5’10” x 3.2”)
FIRST FLOOR
- Bedroom 1 – 3993 x 2992mm (13’1” x 9’10”)
- Bedroom 2 – 3993 x 2340mm (13’1” x 7’8”)
- Bathroom – 2875 x 1950mm (9’5” x 6’5”)
Total house size: 766 sq.ft.
Includes two parking spaces

