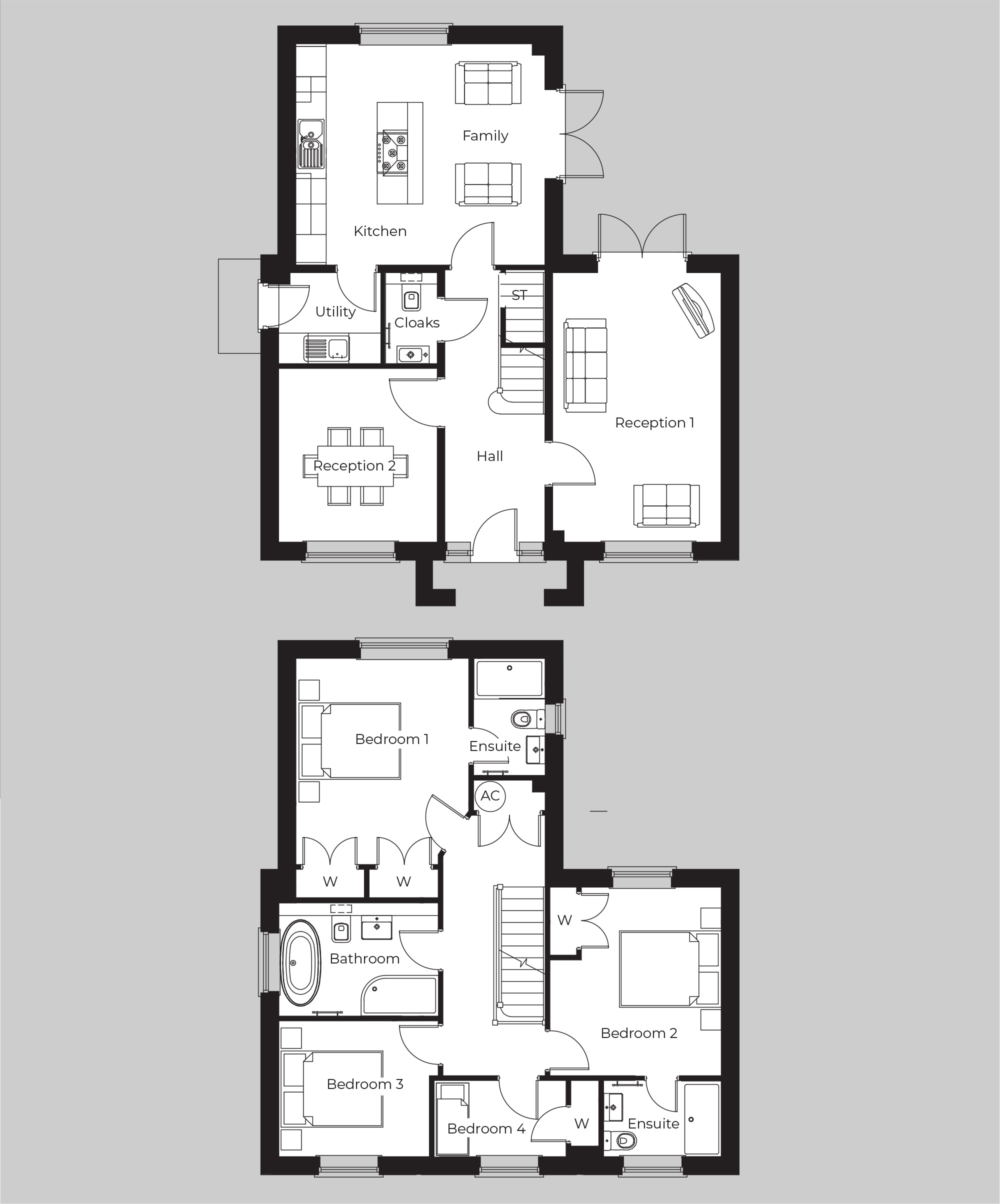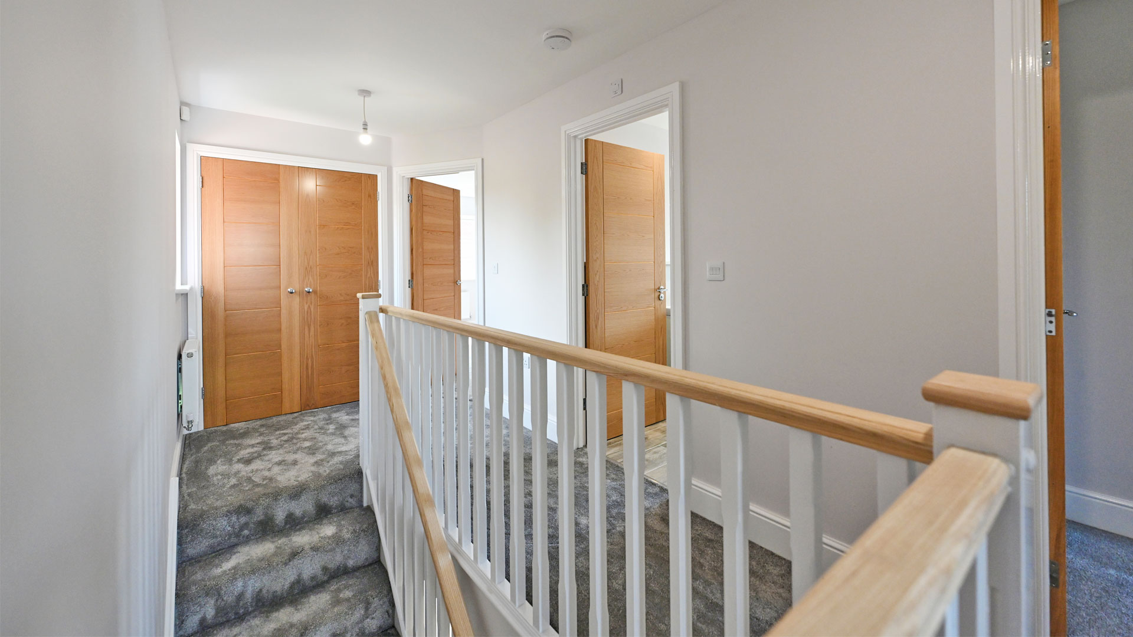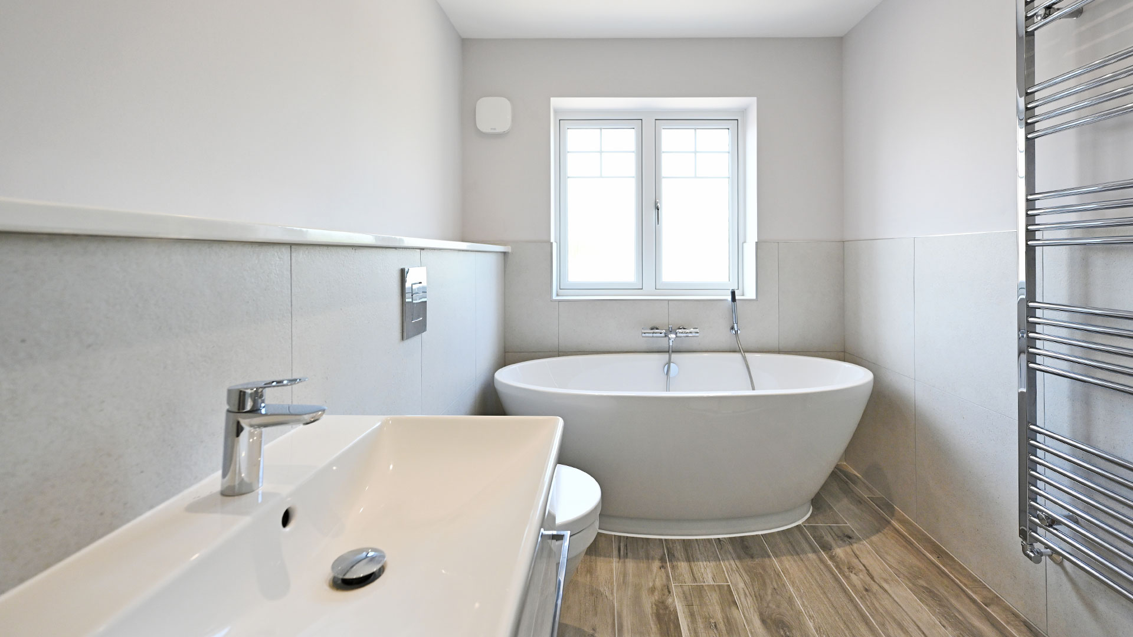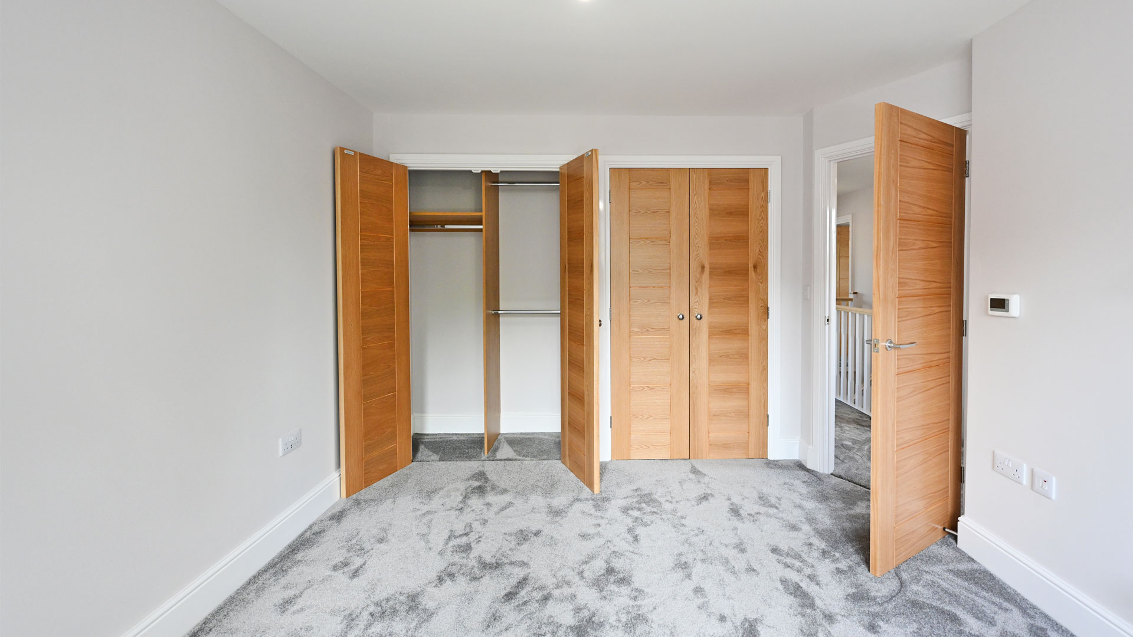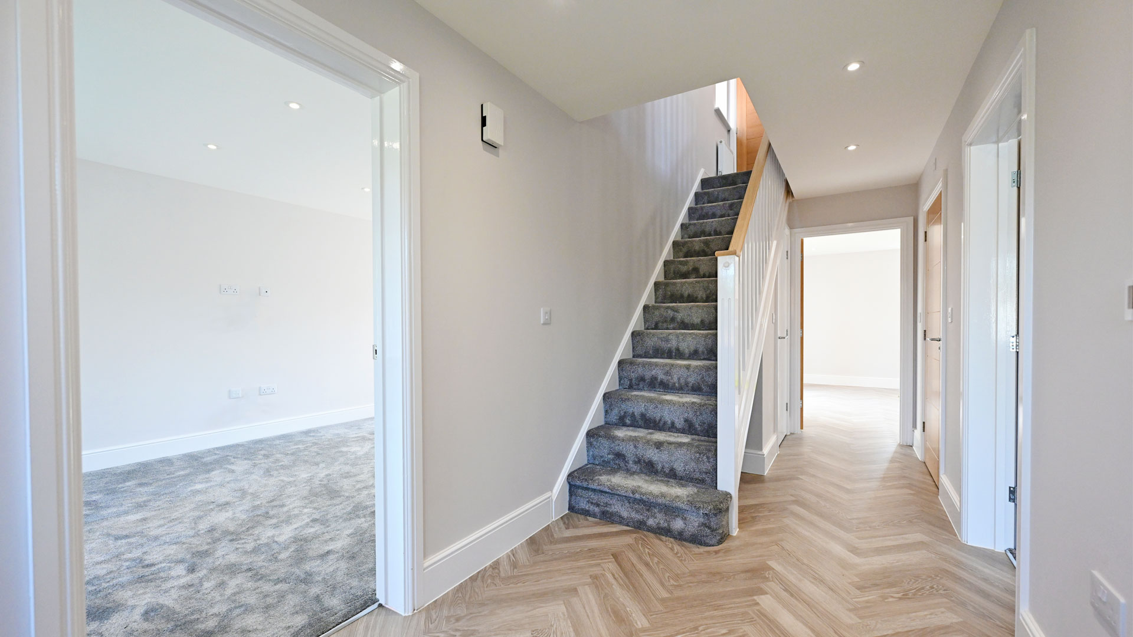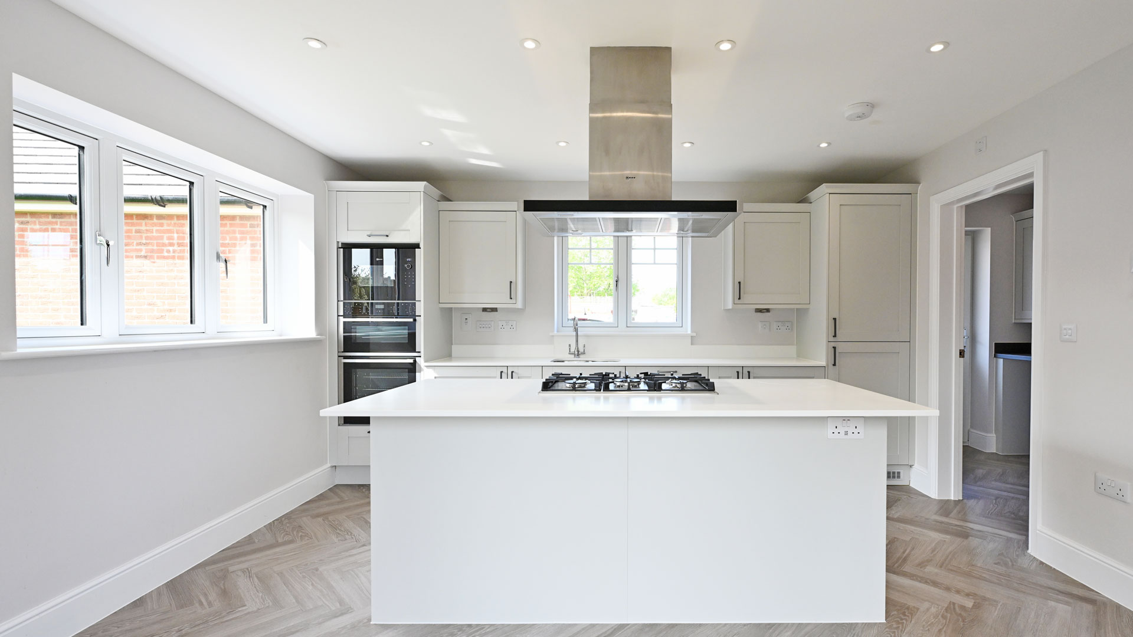The Denford
Beautifully spacious 4 Bedroom Home
The rear facing lounge, with doors out to the garden are perfect for those warm summer nights. Combined with the large kitchen/family room, again featuring double doors to the garden, this house is ready made for entertaining. A separate dining room can be utilised as a large study, playroom or additional snug.
Upstairs, there are four bedrooms (two with ensuites) with the master suite (including a large dressing area) completing this gorgeous home.
Overview
-
4 Bedrooms
-
3 Bathrooms
-
Family / Kitchen
-
1640 sq.ft.
Plot Prices & Availability
Plot 4: Sold STC
Plot 9: £750,000
SALES CENTRE: 10am-4pm Thur-Mon Incl.
Barton Road, Welford on Avon, CV37 8EY
Jess Barclay
07814170950 | EMAIL
The Denford
PLOTS 4 & 9
GROUND FLOOR
- Reception 1 – 3313 x 6728mm (10’11” x 22’1”)
- Reception 2 – 3170 x 4738mm (10’5” x 15’7”)
- Kitchen – 2500 x 4300mm (8’3” x 14’1”)
- Family – 2450 x 4300mm (8’1” x 14’1”)
- Utility – 2059 x 1897mm (6’9” x 6’3”)
- Cloak Room – 1018 x 1897mm (3’4” x 6’3”)
FIRST FLOOR
- Bedroom 1 – 3457 x 4014mm (11’4” x 13’2”)
- Ensuite 1 – 1400 x 2177mm (4’7” x 7’2”)
- Bedroom 2 – 3373 x 4357mm (11’1” x 14’4”)
- Ensuite 2 – 2341 x 1500mm (7’8” x 4’11”)
- Bedroom 3 – 2984 x 3457mm (9’10” x 11’4”)
- Bedroom 4 – 2596 x2186mm (8’6” x 7’2”)
- Bathroom – 3107 x 2091mm (10’2” x 6’10”)
Includes a detached single garage and two parking spaces
Specification
Energy Efficient Features
- Photo voltaic panel providing renewable electric*
- Air source heat pump
- A-rated appliances
- High performance double glazed white UPVC flush casement windows and patio doors
- High performance insulation in the floor and walls
- Low energy lighting with LED technology
- Thermostatically controlled radiator valves
- Provision of compost area, recycling bins and rainwater butt*
- All properties air leakage tested
- 10 year NHBC warranty
- Electric car charger
Stylish kitchen & utility
- Individually designed kitchen with either laminate or quartz worktops and upstands*
- Electric fan assisted double oven with integrated grill*
- Four* or Five* ring ceramic hob with large feature extractor hood
- Integrated dishwasher and fridge freezer
- Integrated microwave
- Ceramic floor tiling in kitchen
- Pelmet lights to kitchen units (where pelmets are available)
- Soft closing doors and drawers
- Plumbing and electrics for integrated washing machine and tumble dryer* (where no utility)
UTILITY
- Stainless steel sink
- Laminate worktops with upstand
- Ceramic floor tiling
- Plumbing and electrics for washing machine
- Electrics for tumble dryer
Heating, Lighting, Electrical & Media
- Electric Daikin air source heat pump with compatible water cylinder
- LED feature downlights throughout (where specified)
- Smoke detectors throughout
- TV points to lounge, kitchen/family area, separate dining room (where applicable) and all bedrooms
- CAT 5 cable from BT master point to lounge and study, fibre broadband to all homes
- Multi zone underfloor heating*
*Plot specific or where applicable.
We reserve the right to change specifications of the items above.
Contemporary bathrooms
- Sanitaryware by Villeroy and Boch with chrome Grohe fittings*
- Vanity units*
- Chrome towel rail radiators to bathroom, cloakroom and ensuite
- Grohe thermostatic shower systems
- Half height tiles to walls with sanitary ware in bathrooms and ensuites and full height tiling to shower cubicles
- White free-standing or P shaped bath in the main bathroom*
- Shower and screen in main and ensuite bathrooms
- Ceramic floor tiling in bathrooms where a free standing bath is located*
Internal Features
- Automated garage doors with remote control
- Front door, low energy, PIR controlled light
- Wired front doorbell
- Turf to front and rear gardens
- External cold-water tap
- Security Alarm system
External Features
- Light oak handrail and square fluted newel posts
- High performance composite front doors with chrome fittings
- Oak veneer internal doors with stylish chrome ironmongery*
- Built-in wardrobes (where shown) with light oak veneer shelving and chrome hanging rails
- Cornice to lounge, hall and dining room (where applicable)
- Walls painted white
- Woodwork painted in white gloss
- Oversized skirting boards

