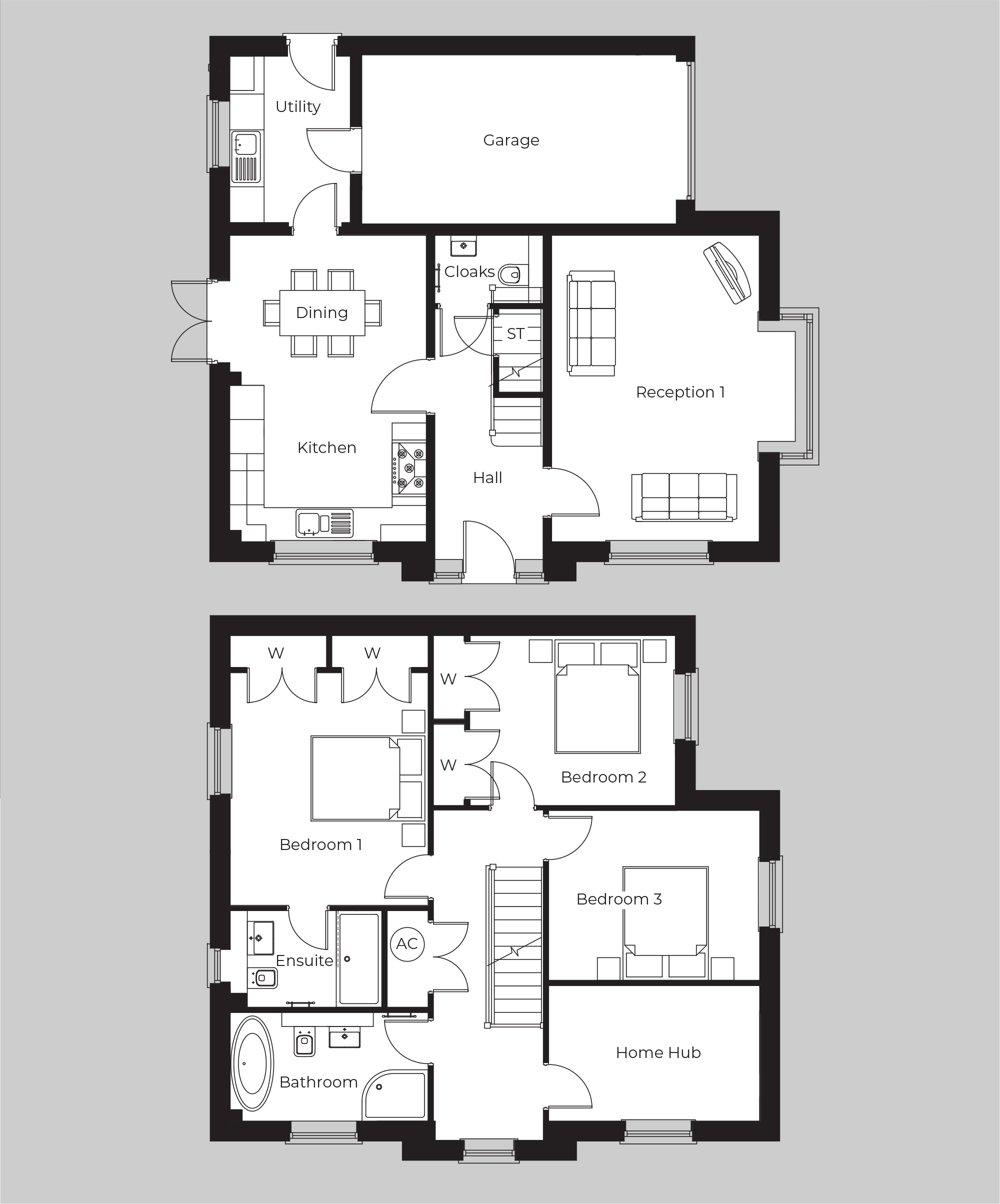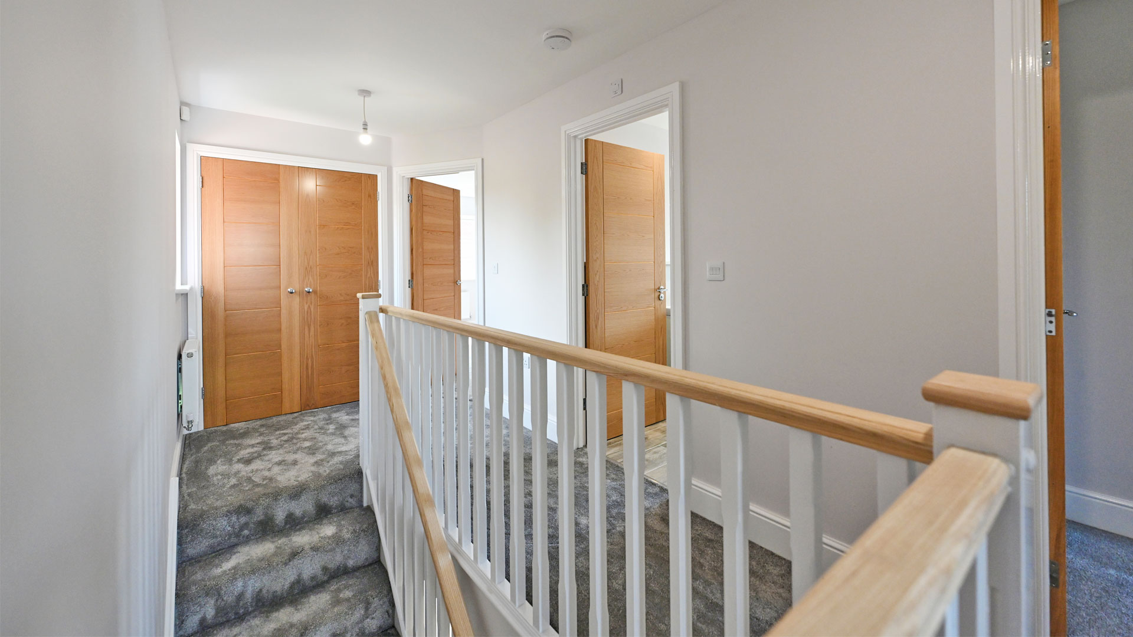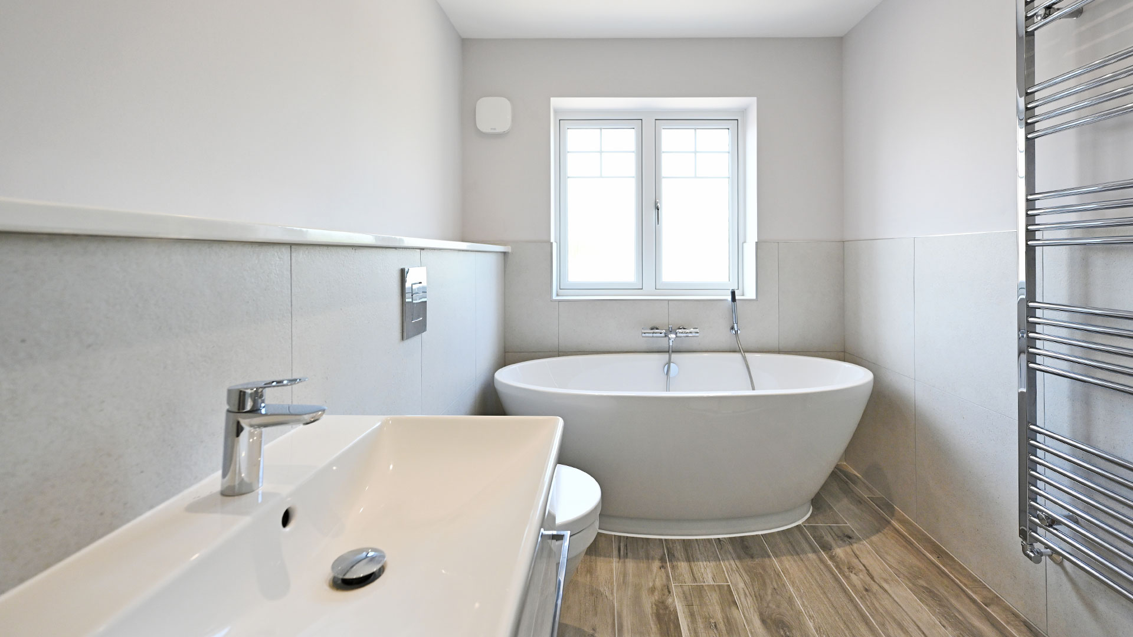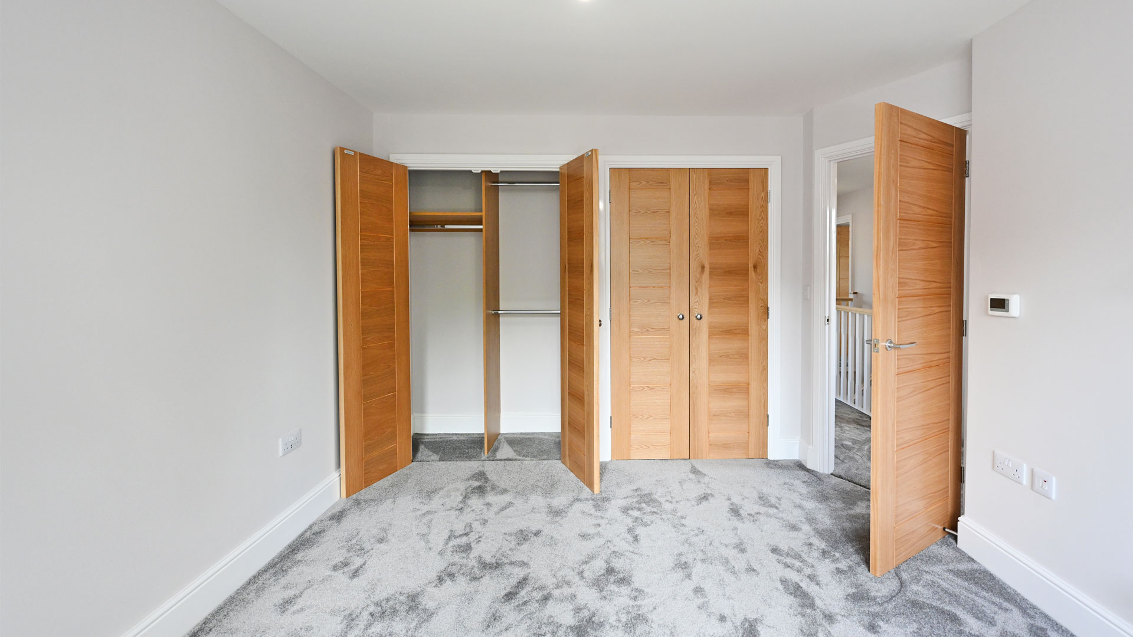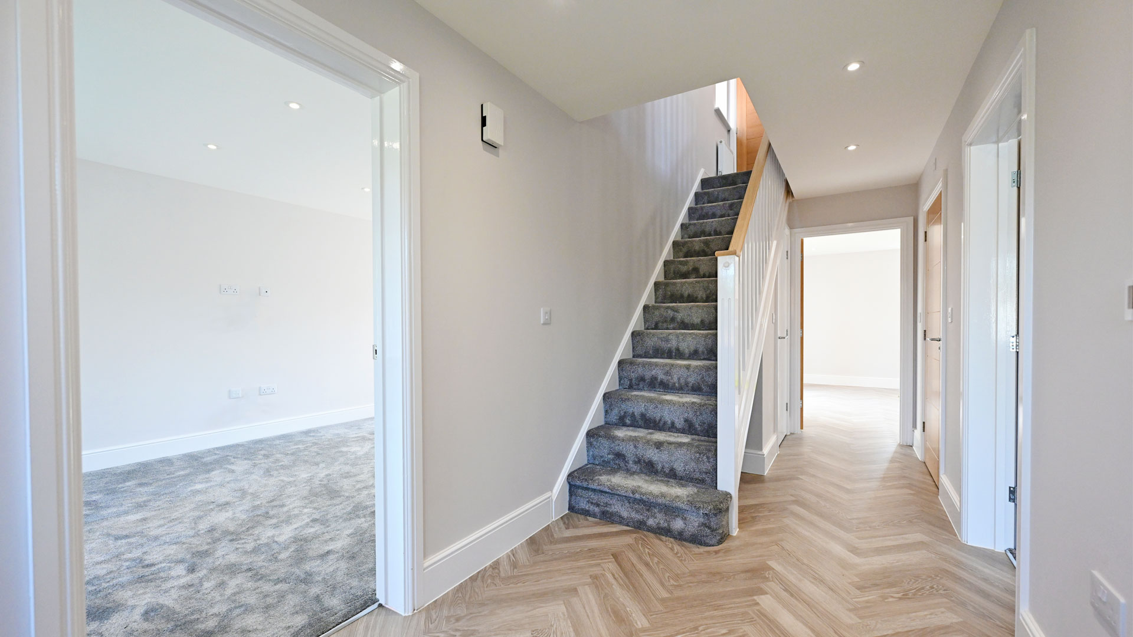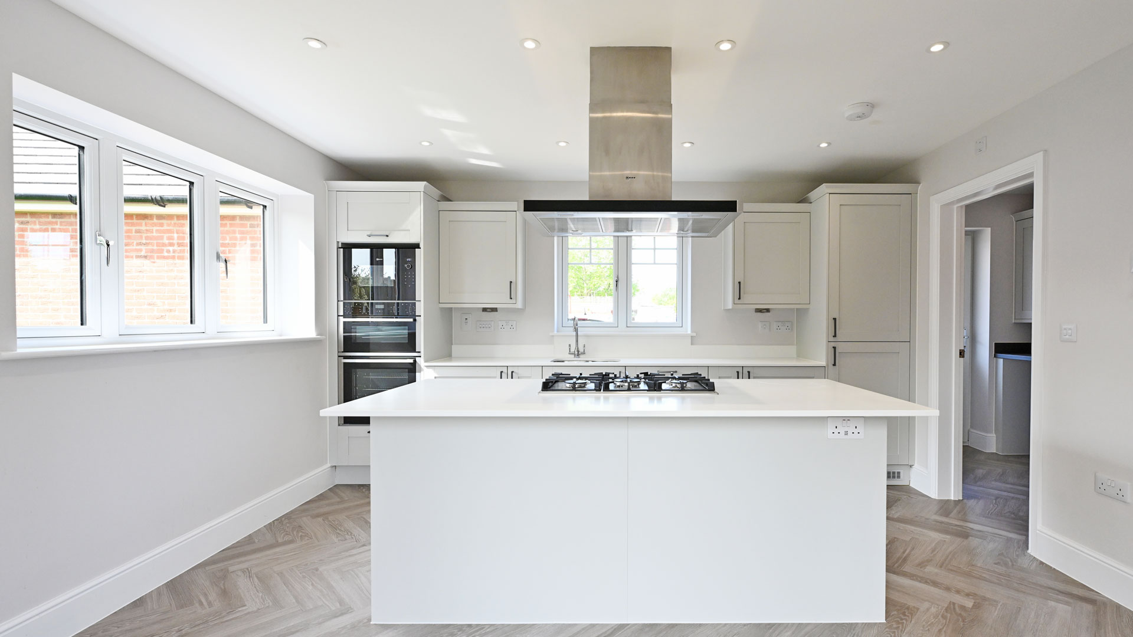The Downton
Beautifully spacious 3 Bedroom Home
Experience the epitome of spacious living with a grand hallway that introduces you to a convenient downstairs cloakroom. The large kitchen seamlessly connects to an elegant dining room, complemented by a utility room with rear access. Bask in the natural light of reception 1, featuring a captivating bay window.
Three double bedrooms offer ample space, while a generously sized home hub awaits, adaptable for various purposes. Revel in the luxury of an ensuite in bedroom 1 and pamper yourself in the main bathroom’s free-standing bath and separate shower.
Overview
-
3 Double Bedrooms
-
2 Bathrooms
-
Home Hub
-
1475 sq.ft.
Plot Prices & Availability
Plot 2: Upcoming
Plot 10: Upcoming
Plot 21: £675,000
SALES CENTRE: 10am-4pm Thur-Mon Incl.
Barton Road, Welford on Avon, CV37 8EY
Jess Barclay
07814170950 | EMAIL
The Downton
PLOTS 2, 10 & 21
GROUND FLOOR
- Reception 1 – 4434 x 5390mm (14’7” x 17’8”)
- Dining – 3450 x 2638mm (11’4” x 8’8”)
- Kitchen – 3450 x 2752mm (11’4” x 9’)
- Utility – 2115 x 2925mm (6’11” x 9’7”)
- Cloak Room – 1900 x 1200mm (6’3” x 3’11”)
- Garage – 5524 x 2975mm (18’2” x 9’9”)
FIRST FLOOR
- Bedroom 1 – 3475 x 3855mm (11’5” x 12’8”)
- Ensuite – 2662 x 1700mm (8’9” x 5’7”)
- Bedroom 2 – 4246 x 2982mm (13’11” x 9’9”)
- Bedroom 3 – 3671 x 2686mm (12’1” x 8’10”)
- Home Hub – 3671 x 2686mm (12’1” x 8’10”)
- Bathroom – 3475 x 2135mm (11’5” x 7’)
Total house size: 1475 sq.ft.
Plots 2 and 10 include an integrated garage and two parking spaces.
Plot 21 includes an integrated garage with three parking spaces.
Specification
Energy Efficient Features
- Photo voltaic panel providing renewable electric*
- Air source heat pump
- A-rated appliances
- High performance double glazed white UPVC flush casement windows and patio doors
- High performance insulation in the floor and walls
- Low energy lighting with LED technology
- Thermostatically controlled radiator valves
- Provision of compost area, recycling bins and rainwater butt*
- All properties air leakage tested
- 10 year NHBC warranty
- Electric car charger
Stylish kitchen & utility
- Individually designed kitchen with either laminate or quartz worktops and upstands*
- Electric fan assisted double oven with integrated grill*
- Four* or Five* ring ceramic hob with large feature extractor hood
- Integrated dishwasher and fridge freezer
- Integrated microwave
- Ceramic floor tiling in kitchen
- Pelmet lights to kitchen units (where pelmets are available)
- Soft closing doors and drawers
- Plumbing and electrics for integrated washing machine and tumble dryer* (where no utility)
UTILITY
- Stainless steel sink
- Laminate worktops with upstand
- Ceramic floor tiling
- Plumbing and electrics for washing machine
- Electrics for tumble dryer
Heating, Lighting, Electrical & Media
- Electric Daikin air source heat pump with compatible water cylinder
- LED feature downlights throughout (where specified)
- Smoke detectors throughout
- TV points to lounge, kitchen/family area, separate dining room (where applicable) and all bedrooms
- CAT 5 cable from BT master point to lounge and study, fibre broadband to all homes
- Multi zone underfloor heating*
*Plot specific or where applicable.
We reserve the right to change specifications of the items above.
Contemporary bathrooms
- Sanitaryware by Villeroy and Boch with chrome Grohe fittings*
- Vanity units*
- Chrome towel rail radiators to bathroom, cloakroom and ensuite
- Grohe thermostatic shower systems
- Half height tiles to walls with sanitary ware in bathrooms and ensuites and full height tiling to shower cubicles
- White free-standing or P shaped bath in the main bathroom*
- Shower and screen in main and ensuite bathrooms
- Ceramic floor tiling in bathrooms where a free standing bath is located*
Internal Features
- Automated garage doors with remote control
- Front door, low energy, PIR controlled light
- Wired front doorbell
- Turf to front and rear gardens
- External cold-water tap
- Security Alarm system
External Features
- Light oak handrail and square fluted newel posts
- High performance composite front doors with chrome fittings
- Oak veneer internal doors with stylish chrome ironmongery*
- Built-in wardrobes (where shown) with light oak veneer shelving and chrome hanging rails
- Cornice to lounge, hall and dining room (where applicable)
- Walls painted white
- Woodwork painted in white gloss
- Oversized skirting boards

