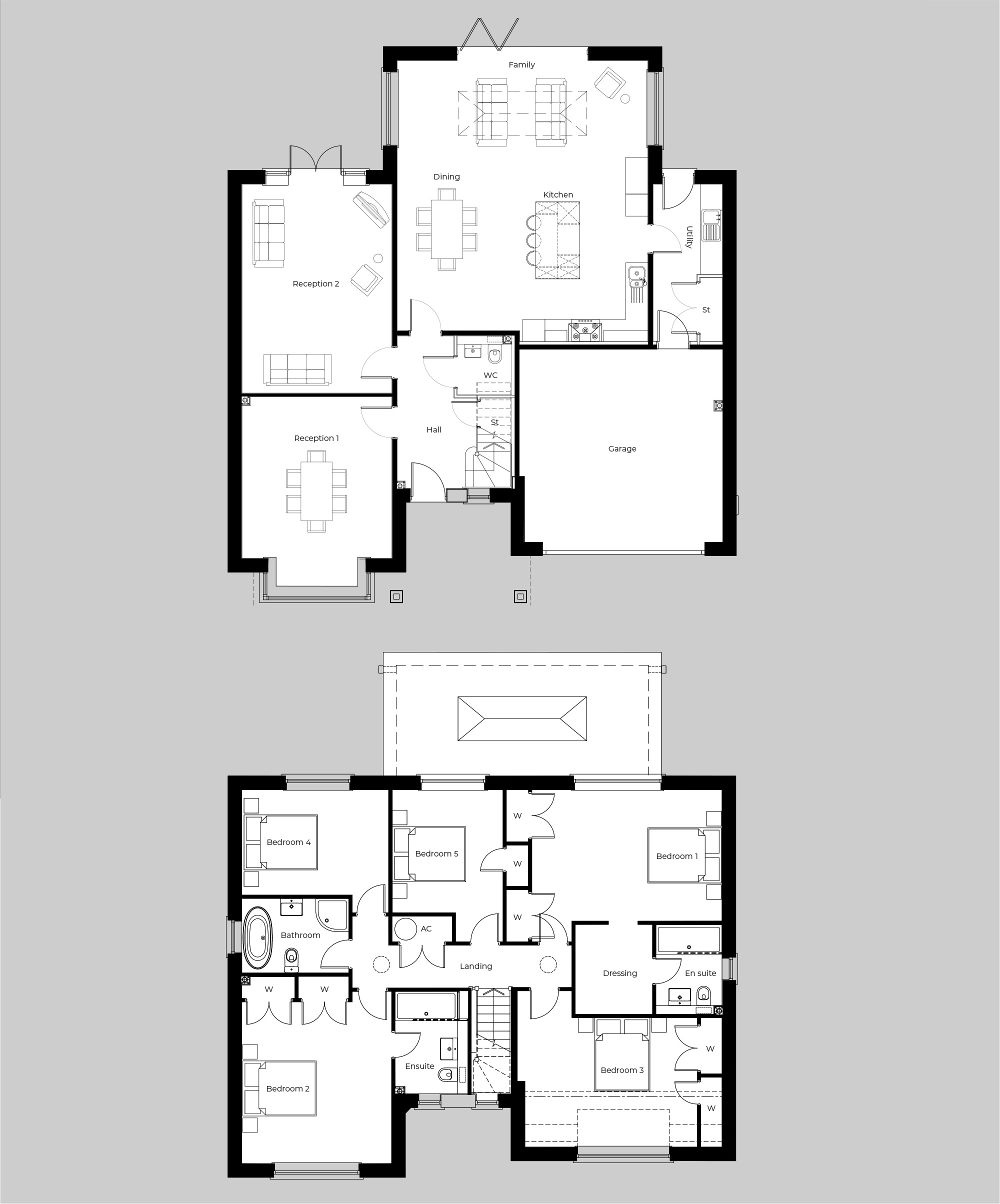The Earlswood
Beautifully spacious 5 Bedroom Home
A superbly appointed five-bedroom home with an integral double garage. The Earlswood features a contemporary open plan kitchen with breakfast area and garden room, separate lounge and reception room downstairs.
On the first floor, the master suite has a dressing area and ensuite. A further four large bedrooms (with bedroom two also including an ensuite) finish off this impressive family home.
Overview
-
5 Bedrooms
-
3 Bathrooms
-
Family / Kitchen / Diner
-
2600 sq.ft.
Plot Prices & Availability
Plot 22: Sold STC
Plot 23: Sold STC
Plot 24: Occupied
SALES CENTRE: 10am-4pm Thur-Mon Incl.
Barton Road, Welford on Avon, CV37 8EY
Jess Barclay
07814170950 | EMAIL
The Earlswood
PLOTS 22, 23 & 24
GROUND FLOOR
- Reception 1 – 4075 x 4392mm (13’5” x 14’5”)
- Reception 2 – 4075 x 5684mm (13’5” x 18’8”)
- Family – 6817 x 2755mm (22’4” x 9’)
- Dining – 4589 x 3334mm (15’1” x 10’11”)
- Kitchen – 4887 x 3483mm (16’ x 11’5”)
- Utility – 1876 x 4277mm (6’2” x 14’1”)
- Cloak Room – 1471 x 1600mm (4’10” x 5’3”)
- Garage – 5559 x 5273mm (18’3” x 17’4”)
FIRST FLOOR
- Bedroom 1 – 5175 x 3575mm (17’ x 11’9”)
- Ensuite – 1800 x 2434mm (5’11” x 8’)
- Dressing Room – 2101 x 2434mm (6’11” x 8’)
- Bedroom 2 – 4075 x 4402mm (13’5” x 14’5”)
- Ensuite 2 – 1983 x 2786mm (6’6” x 9’2”)
- Bedroom 3 – 4691 x 3524mm (15’5” x 11’7”)
- Bedroom 4 – 3993 x 2867mm (13’1” x 9’5”)
- Bedroom 5 – 3012 x 3346mm (9’11” x 11’)
- Bathroom – 2911 x 2030mm (9’7” x 6’8”)
Includes integrated garage plus three parking spaces









