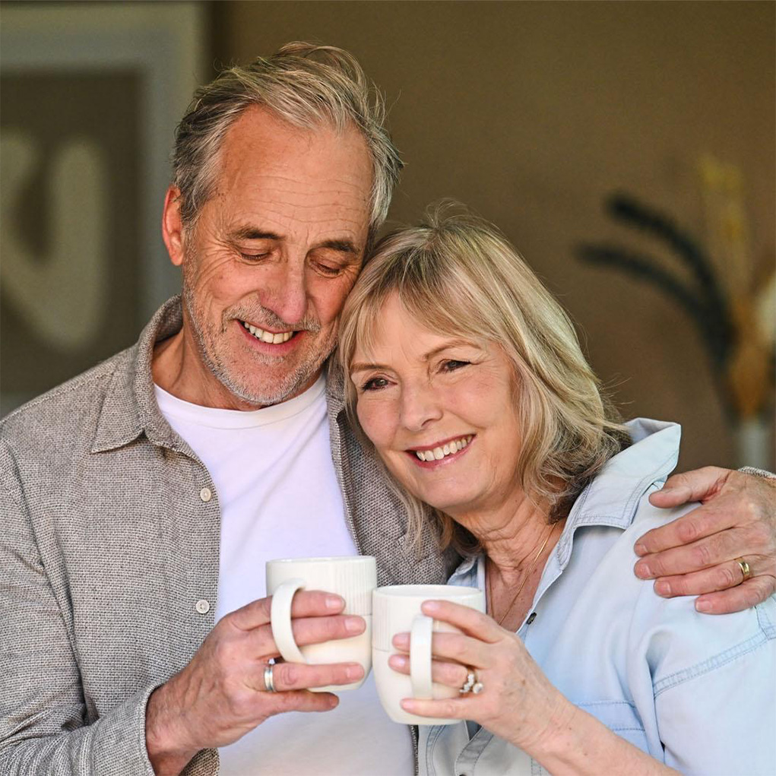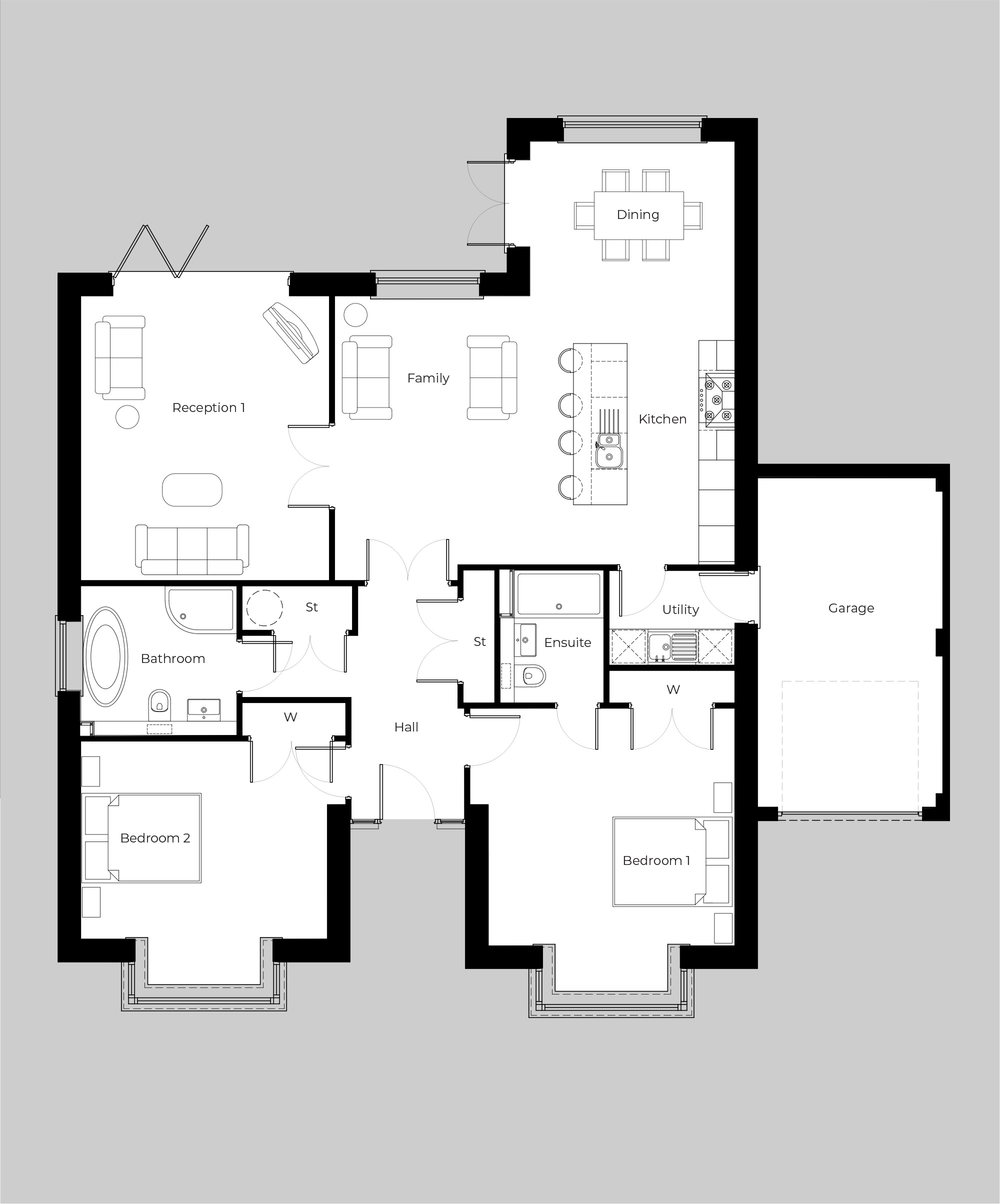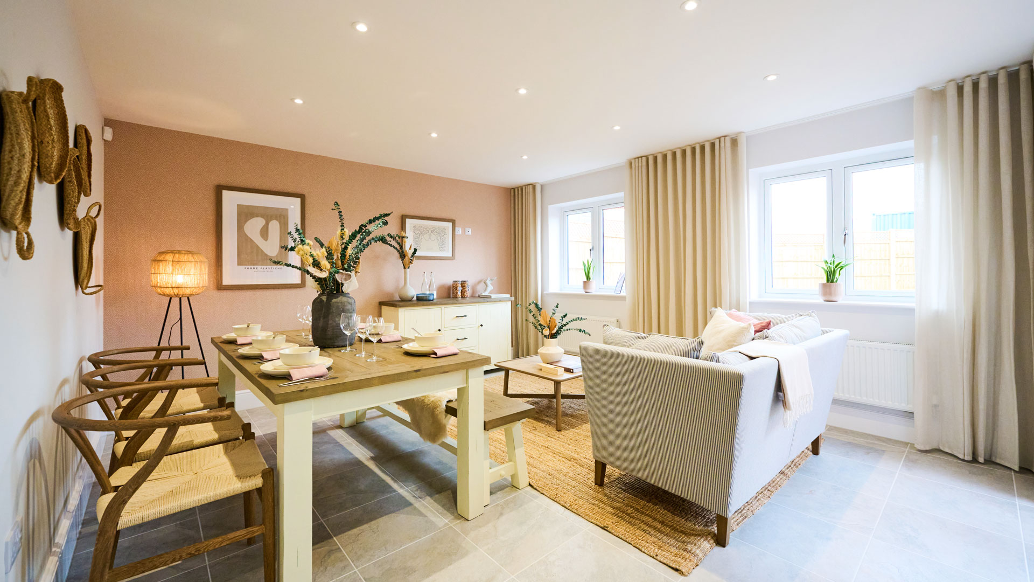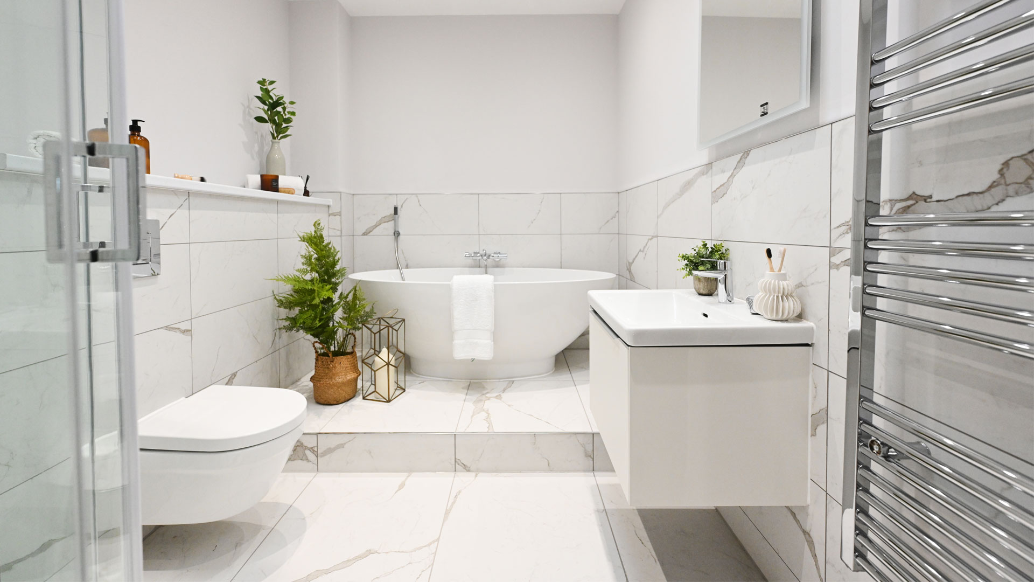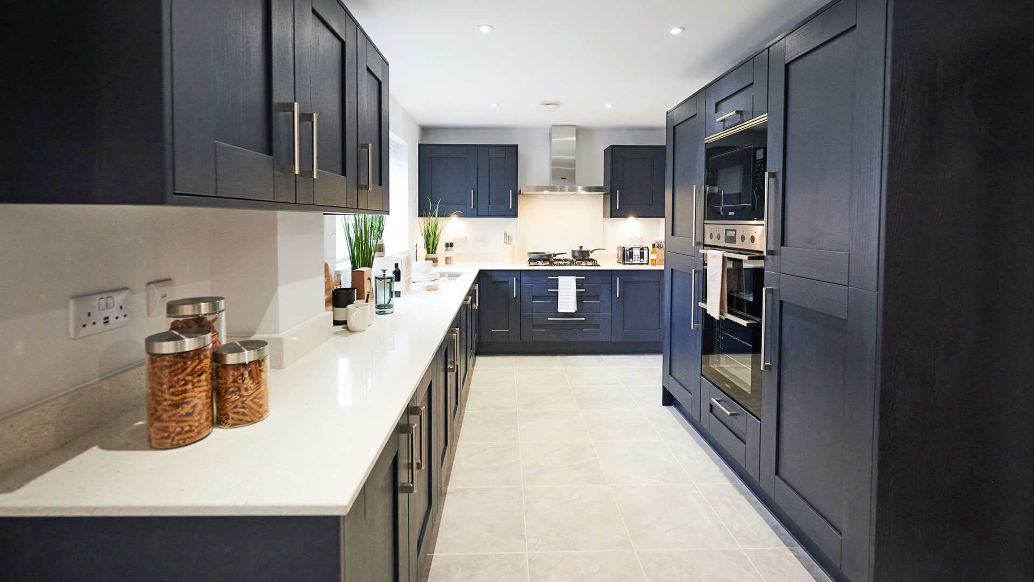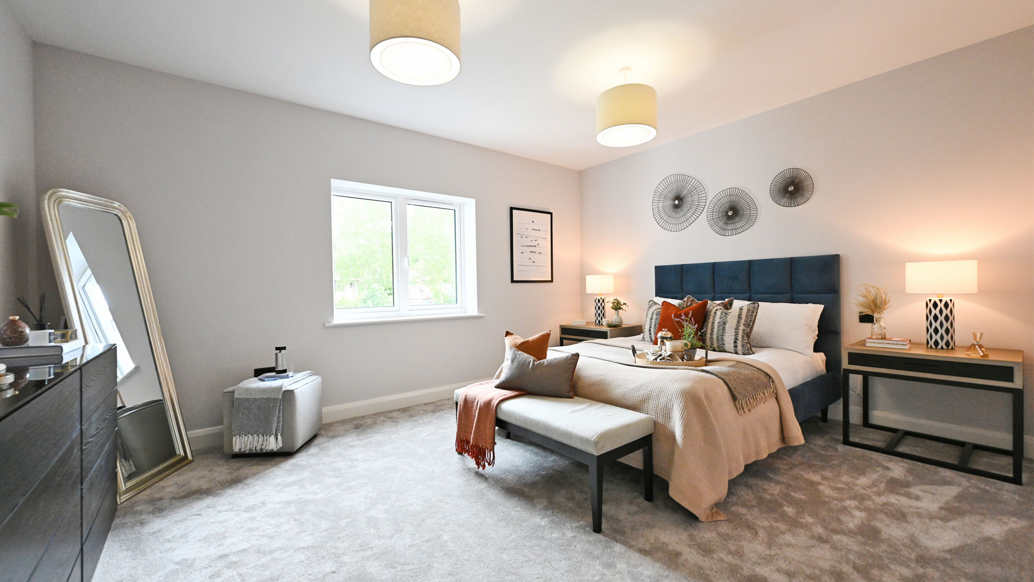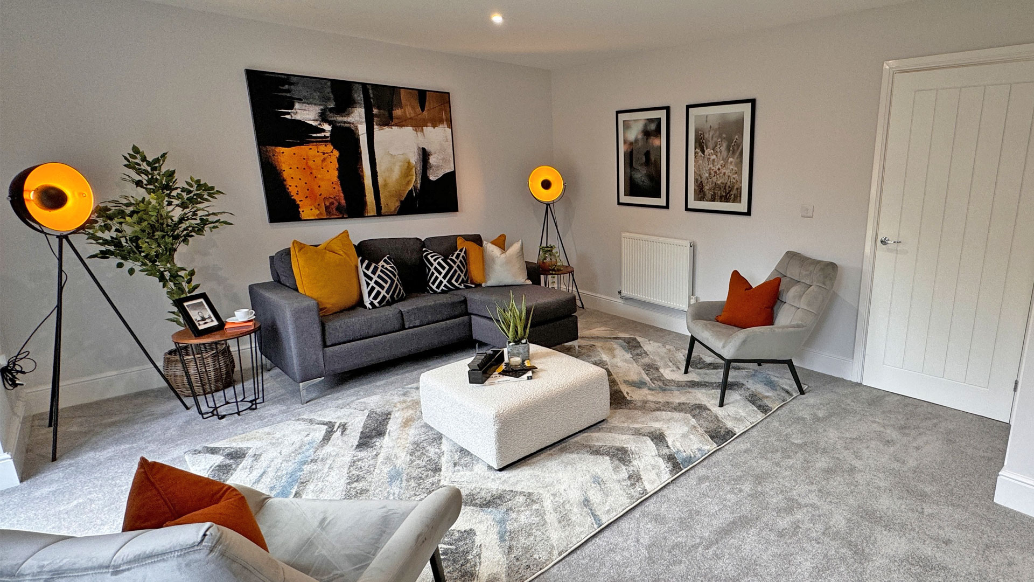The Edgecote
Beautifully spacious 2 Bedroom Bungalow
Step into our welcoming hallway that leads you to a stylish living space featuring two double bedrooms, each equipped with fitted wardrobes for added convenience. Enjoy the luxury of an ensuite in bedroom 1 and unwind in the main bathroom, complete with a free-standing bath and separate shower.
The heart of the home lies in the expansive kitchen/dining/family room, while a separate lounge beckons with bifold doors opening to the rear, creating a seamless blend of indoor and outdoor living.
Overview
-
2 Double Bedrooms
-
Garage
-
Fitted Wardrobes
-
1352 sq.ft.
Plot Prices & Availability
Plot 3: Sold STC
SALES CENTRE: 10am-4pm Thur-Mon Incl.
Barton Road, Welford on Avon, CV37 8EY
Jess Barclay
07814170950 | EMAIL
The Edgecote
PLOT 3
GROUND FLOOR
- Bedroom 1 – 4125 x 3972mm (13’7” x 13’)
- Bedroom 2 – 4125 x 3310mm (13’7” x 10’10”)
- Bathroom – 2512 x 2610mm (8’3” x 8’7”)
- Ensuite – 1735 x 2221mm (5’8” x 7’4”)
- Utility – 2100 x 1579mm (6’11” x 5’2”)
- Reception – 4159 x 4760mm (13’8” x 15’8”)
- Family – 3270 x 4760mm (10’9” x 15’8”)
- Dining – 3428 x 2588mm (11’3” x 8’6”)
- Kitchen – 3428 x 4495mm (11’3” x 14’9”)
Total house size: 1352 sq.ft.
Includes single garage and two parking spaces
