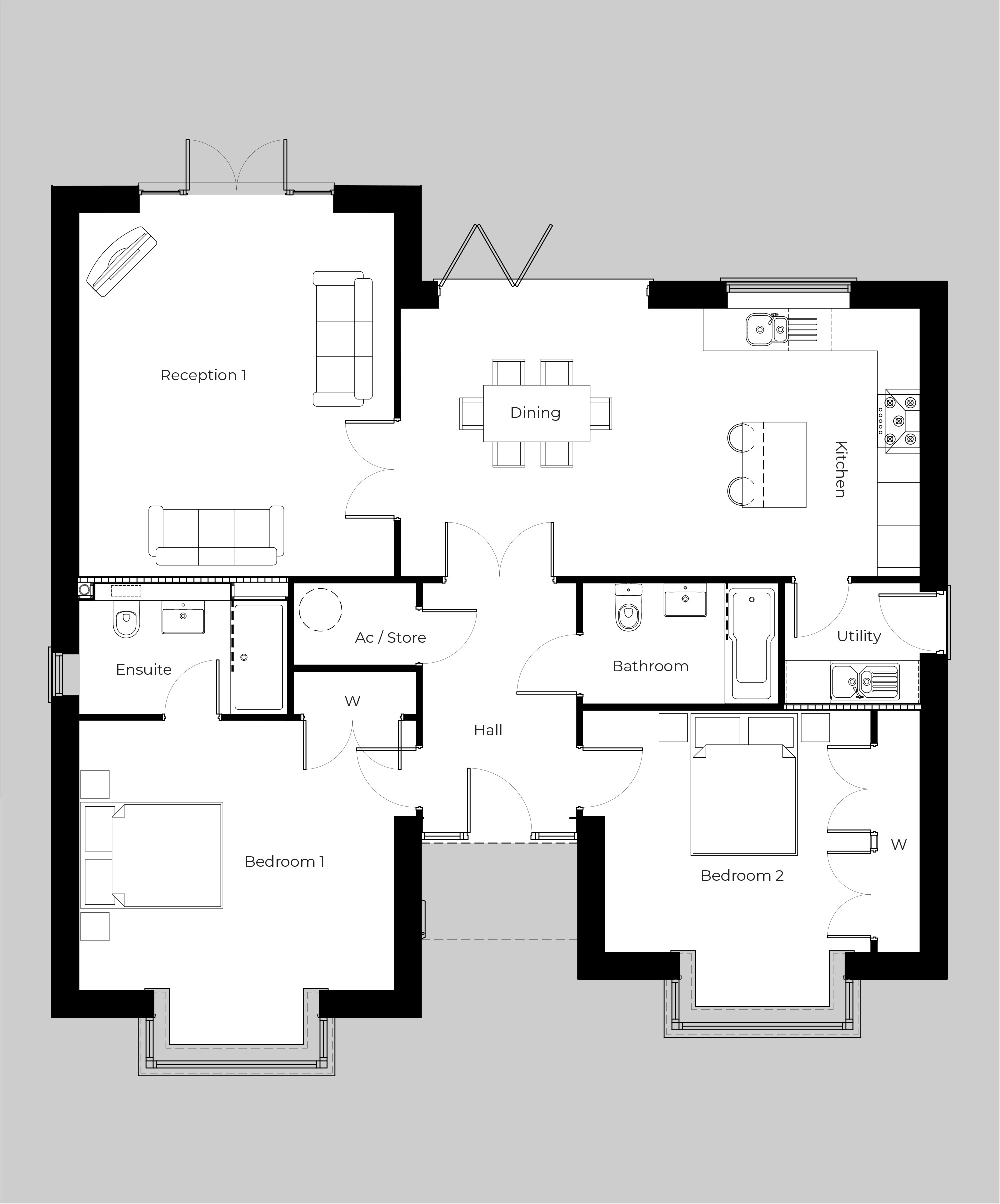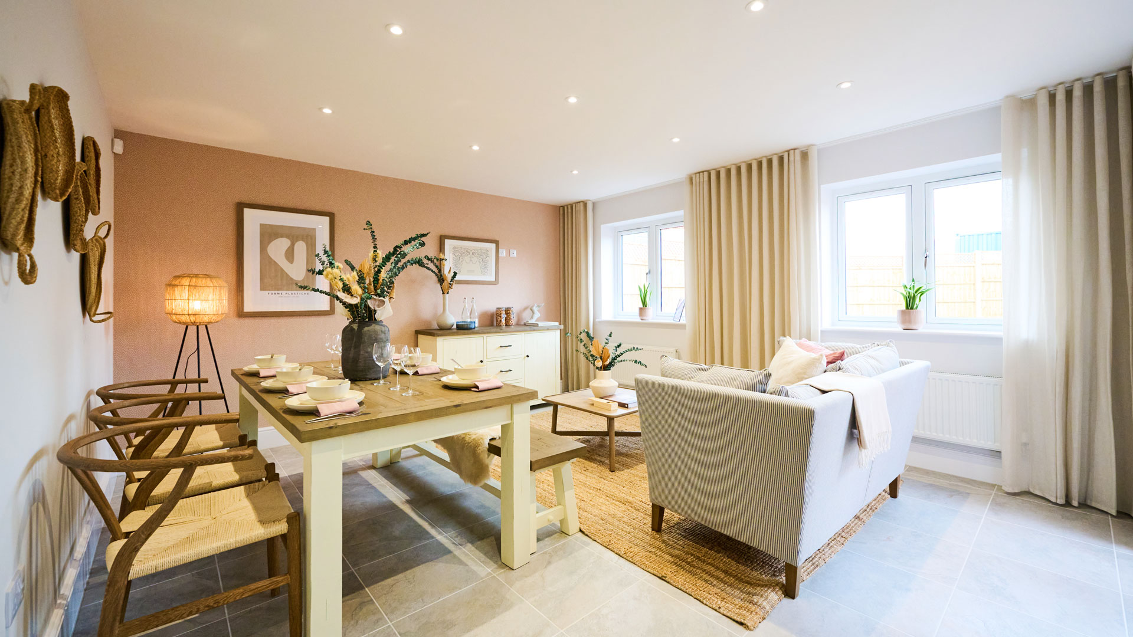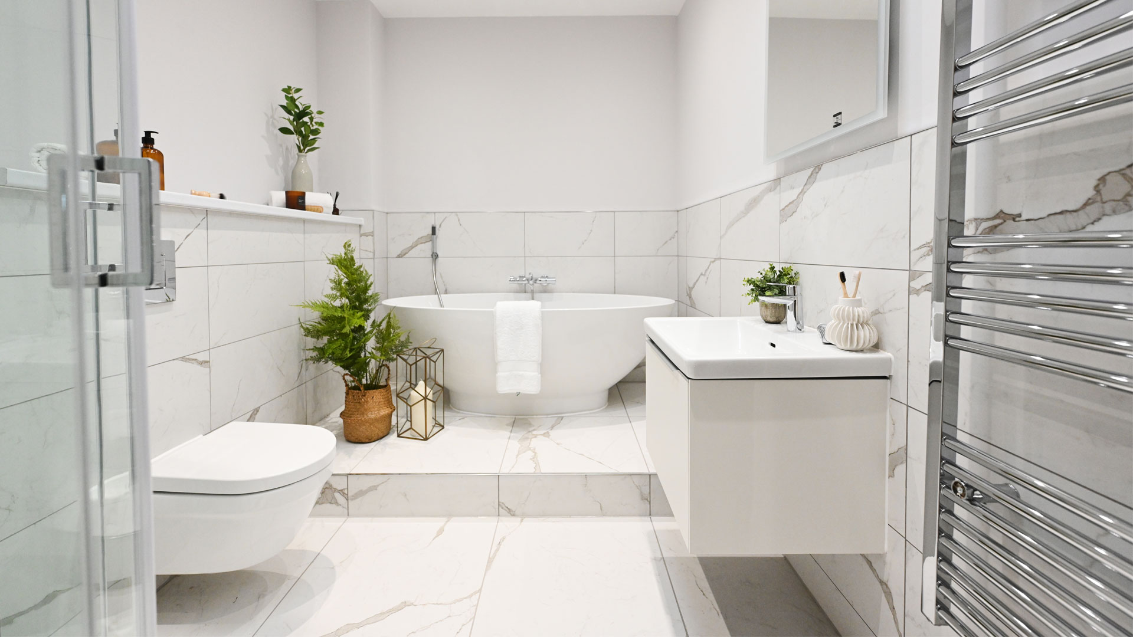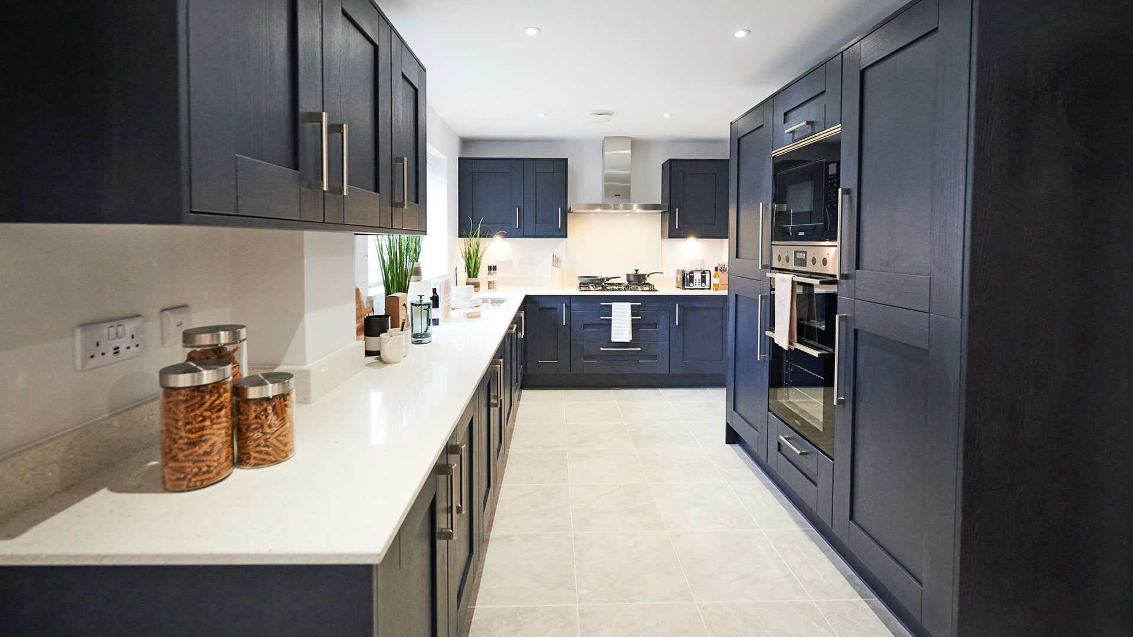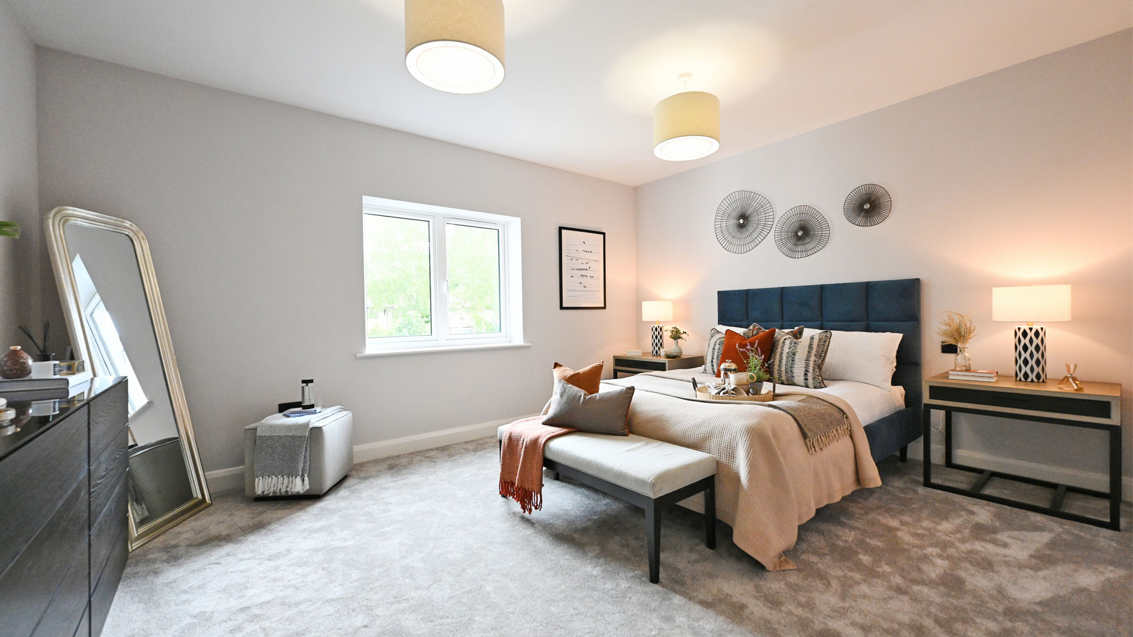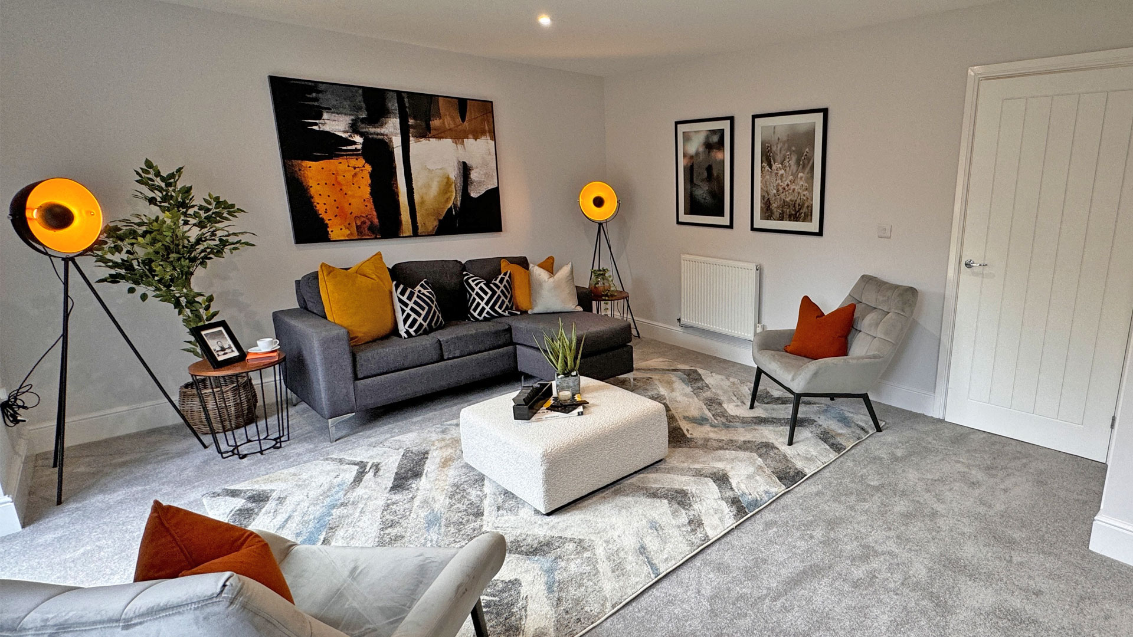The Hopton
Beautifully spacious 2 Bedroom Bungalow
Step into our inviting hallway that leads to a comfortable haven featuring two spacious double bedrooms, each adorned with fitted wardrobes for your convenience. Indulge in luxury with an ensuite in the primary bedroom and a well-appointed main bathroom.
Experience the heart of the home in our expansive kitchen/dining/family room, complete with bifold doors opening to a rear oasis. Unwind in a separate lounge, where patio doors seamlessly connect indoor and outdoor living spaces. Your ideal home awaits, where every detail is crafted for your comfort and enjoyment.
Overview
-
2 Double Bedrooms
-
Two Bathrooms
-
Fitted Wardrobes
-
1230 sq.ft.
Plot Prices & Availability
Plot 7: Sold STC
SALES CENTRE: 10am-4pm Thur-Mon Incl.
Barton Road, Welford on Avon, CV37 8EY
Jess Barclay
07814170950 | EMAIL
The Hopton
PLOT 7
GROUND FLOOR
- Bedroom 1 – 4431 x 3795mm (14’7” x 12’6”)
- Bedroom 2 – 3738 x 34011mm (12’3” x 11’2”)
- Bathroom – 2747 x 1700mm (9’ x 5’7”)
- Ensuite 1 – 2928 x 1835mm (9’7” x 6’)
- Utility – 1900 x 691mm (6’3” x 5’7”)
- Reception 1 – 4431 x 5125mm (14’7” x 16’10”)
- Dining – 4254 x 3775 (14’ x 12’5”)
- Kitchen – 3050 x 3775mm (10’ x 12’5”)
Total house size: 1230 sq.ft.
Includes a detached double garage and two parking spaces

