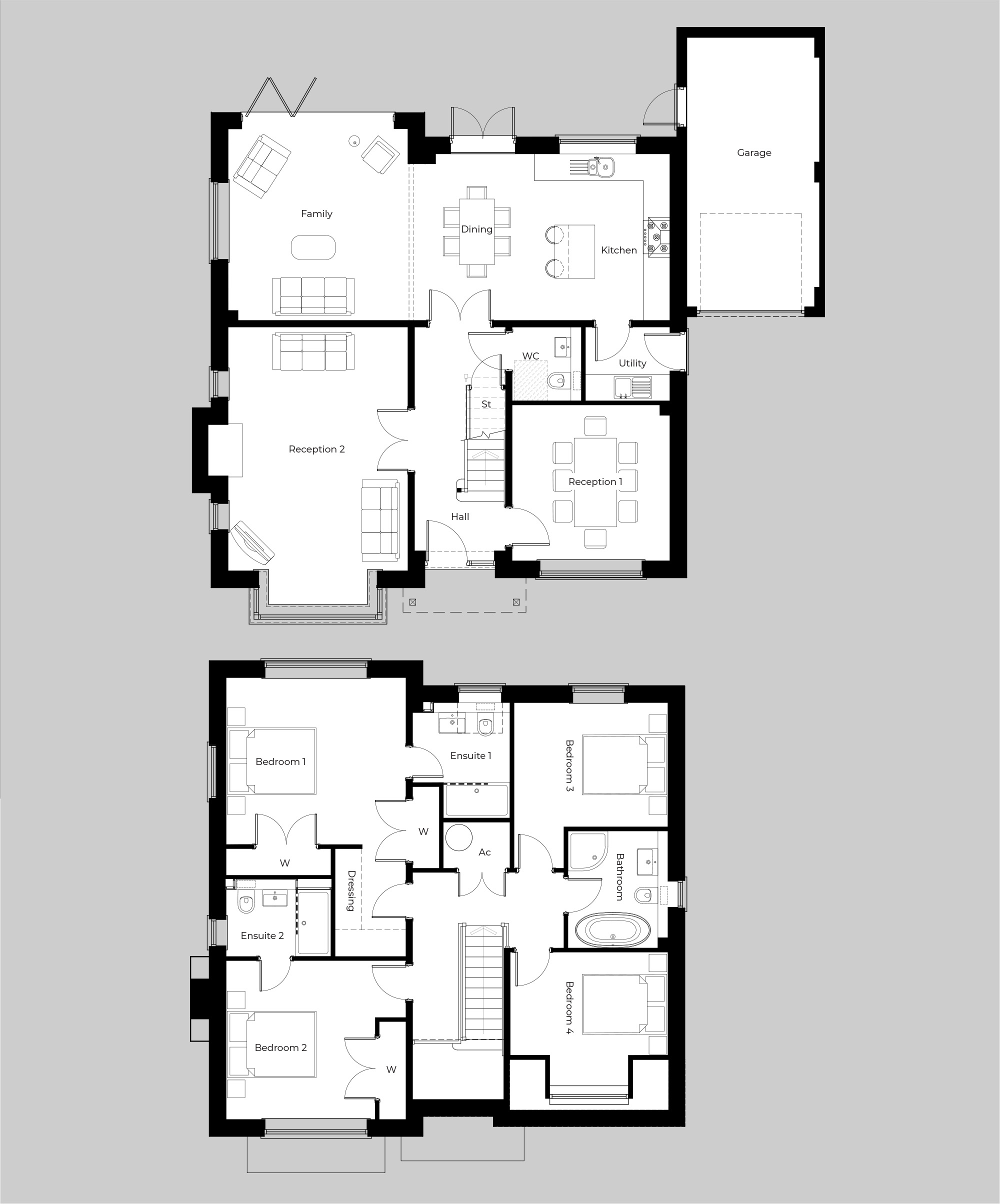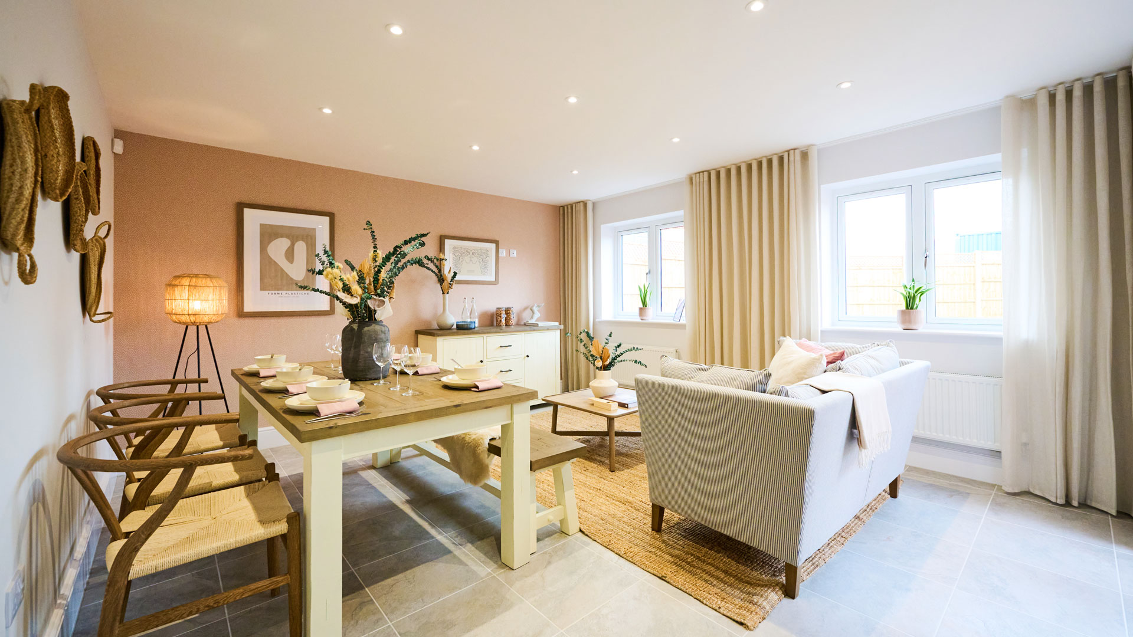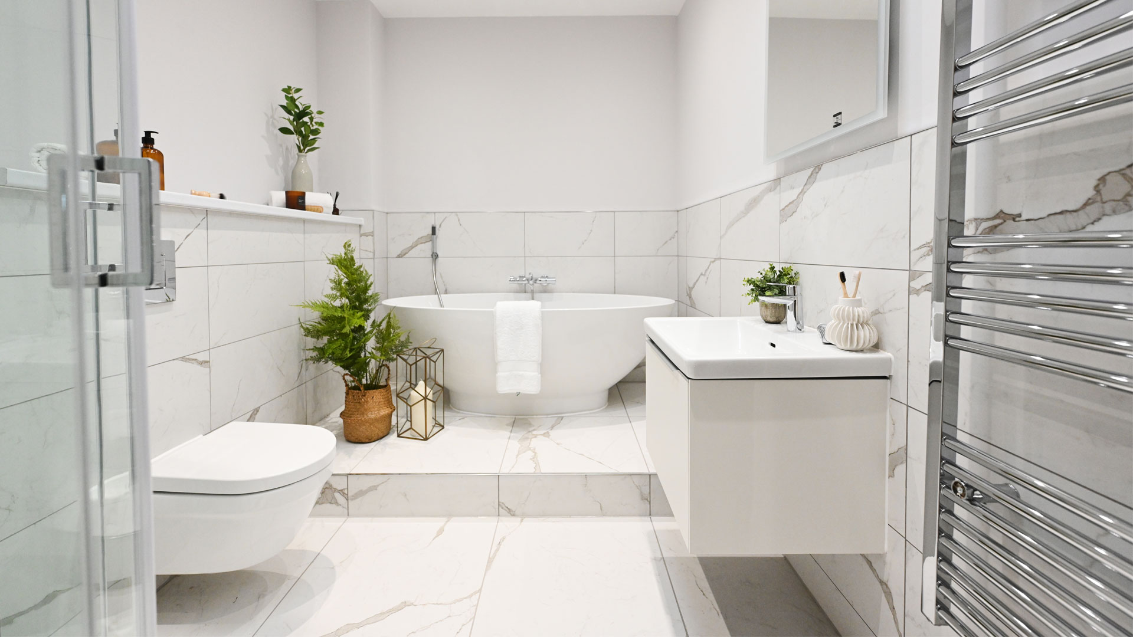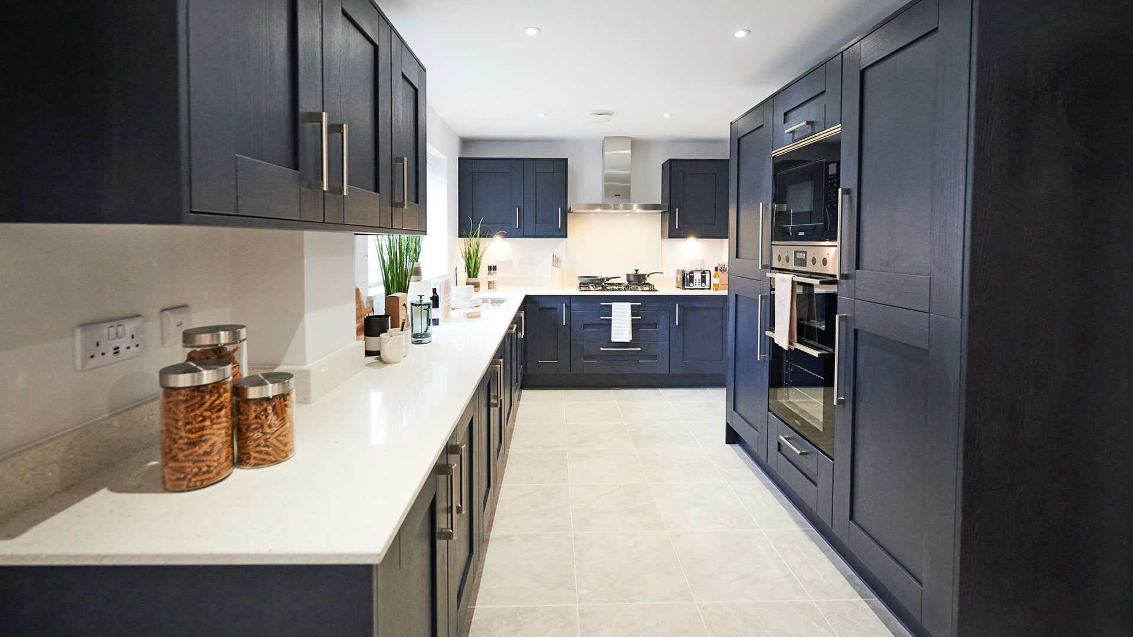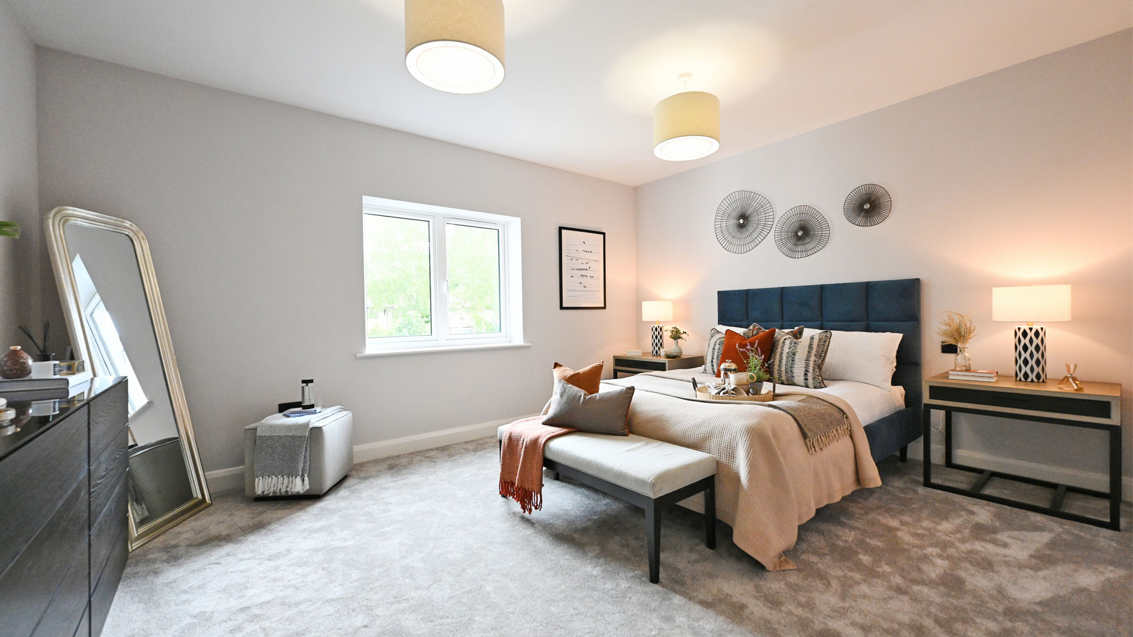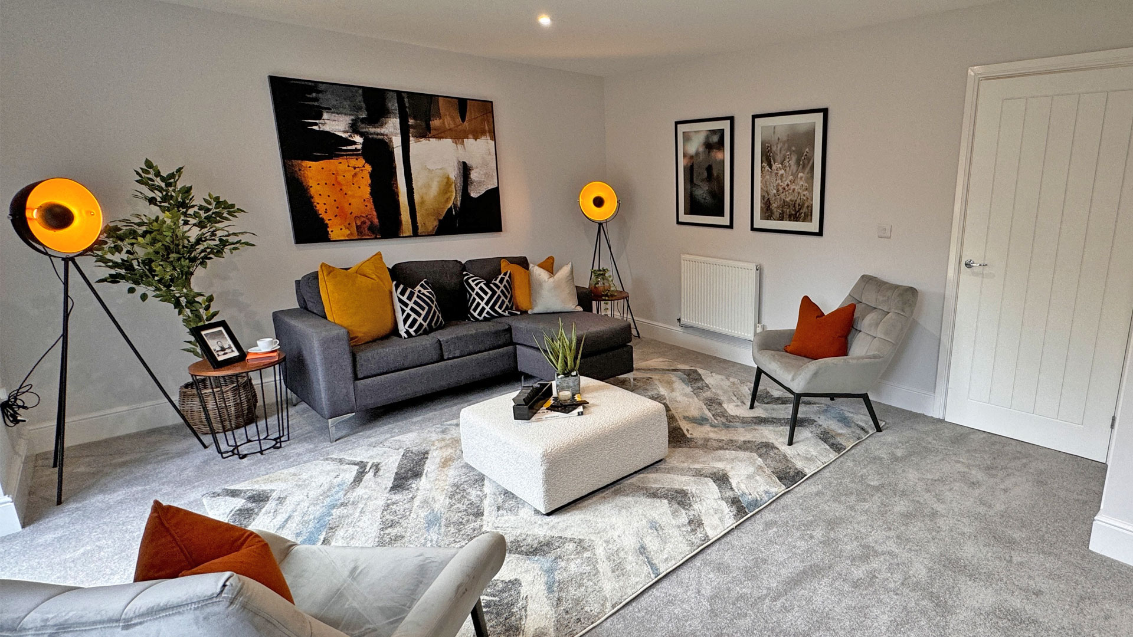Deerhurst House
Beautifully spacious 4 Bedroom Home
Discover a warm and inviting ambiance from the moment you enter this residence, where a welcoming hallway leads to a generously sized reception room adaptable for various purposes, such as dining, a snug, a playroom, or an office space. Enjoy the cozy charm of reception 2, complete with a log burner for added comfort. The expansive family/dining/kitchen area offers ample space for gatherings, complemented by a separate utility room for added convenience.
Retreat to any of the four spacious double bedrooms, each featuring ensuites for bedroom 1 and 2, as well as built-in wardrobes for added functionality and style. Embrace a home that seamlessly blends comfort and practicality to suit your family’s lifestyle.
Overview
-
4 Bedrooms
-
3 Bathrooms
-
Family / Kitchen / Diner
-
1992 sq.ft.
Plot Prices & Availability
Plot 1: £925,000
SALES CENTRE: 10am-4pm Thur-Mon Incl.
Barton Road, Welford on Avon, CV37 8EY
Jess Barclay
07814170950 | EMAIL
Plot 1
GROUND FLOOR
- Reception 1 – 3550mm x 3509mm (11’8” x 11’6”)
- Reception 2 – 4050mm x 5487mm (13’4” x 18’)
- Family – 4050mm x 4313mm (13’4” x 14’2”)
- Dining – 2849 x 3750mm (9’4” x 12’4”)
- Kitchen – 3050 x 3750 (10’ x 12’4”)
- Utility – 1900 x 1660mm (6’3” x 5’5”)
- Cloak Room – 1557 x 1660mm (5’1” x 5’5”)
- Garage – 3003 x 6078mm (9’10” x 19’11”)
FIRST FLOOR
- Bedroom 1 – 4050 x 3759mm (13’4” x 12’4”)
- Ensuite 1 – 2193 x 2599mm (7’2” x 8’6”)
- Dressing Room – 1597 x 2428mm (5’3” x 8’)
- Bedroom 2 – 4050 x 3577mm (13’4” x 11’9”)
- Ensuite 2 – 2360 x 1735mm (7’9” x 5’8”)
- Bedroom 3 – 3464 x 2799mm (11’4” x 9’2”)
- Bedroom 4 – 3550 x 3035mm (11’8” x 10’)
- Bathroom – 2250 x 2634mm (7’5” x 8’8”)
Includes integrated garage plus three parking spaces
Sign up for updates
Be the first to see new development plans and hear about incentives, show home openings and other exciting events.

All images shown are for illustration purposes only. Actual finished products may vary due to final specification & design changes. The information within this website and brochures contained within it are for guidance only. Although every care has been taken to ensure that this information is correct, contents do not constitute a contract, part of a contract or warranty. Floor plans are not to scale and dimensions should not be relied upon for flooring or furniture placement. All details correct at time of going to press. April 2021.

