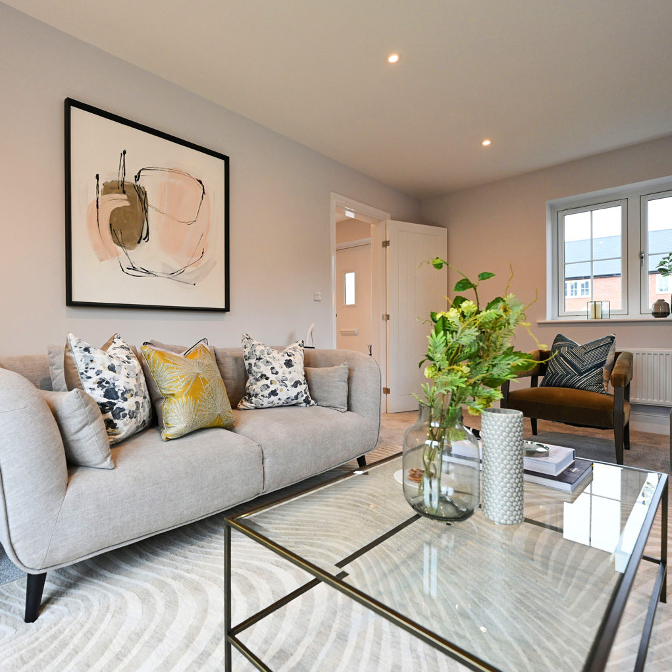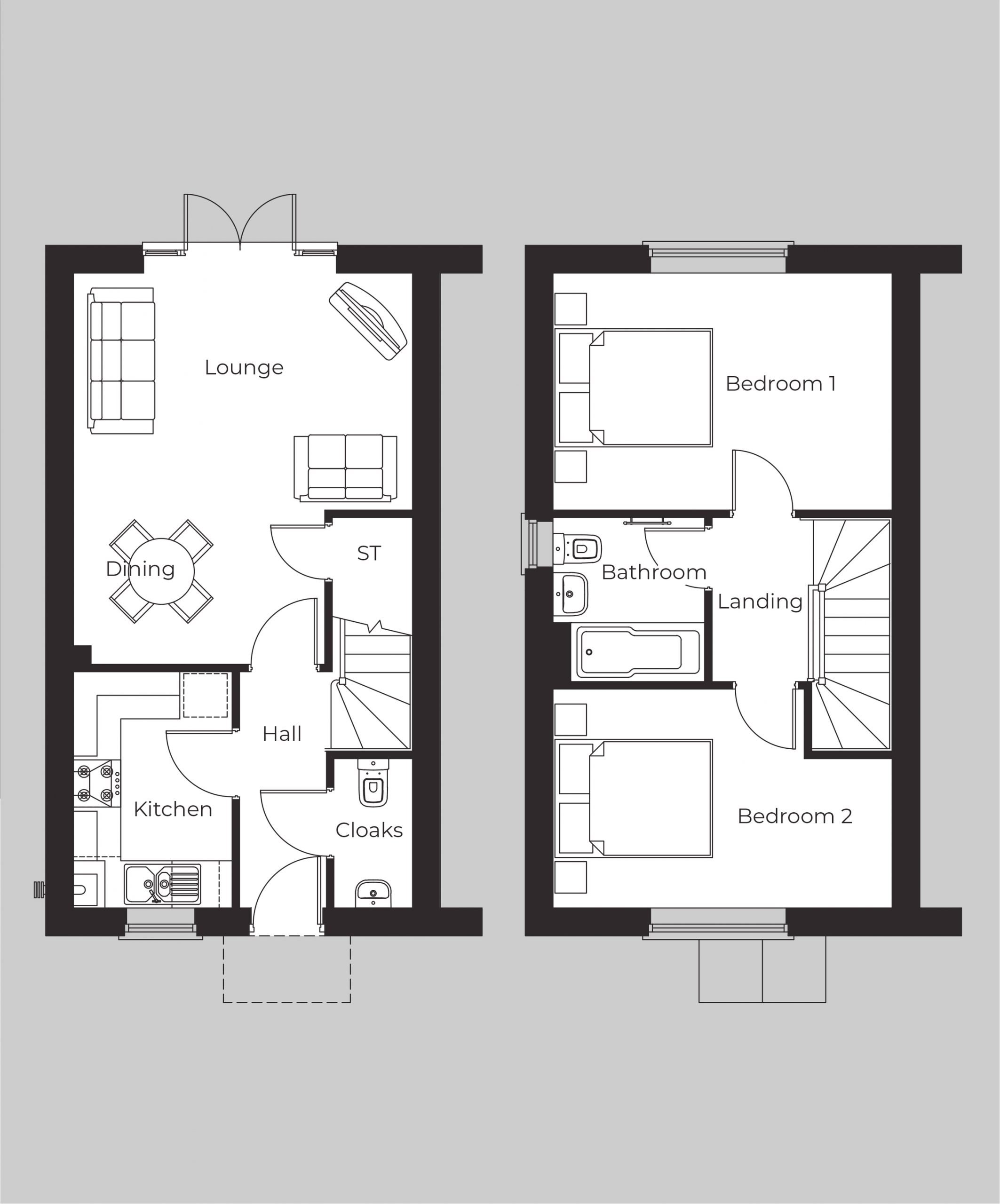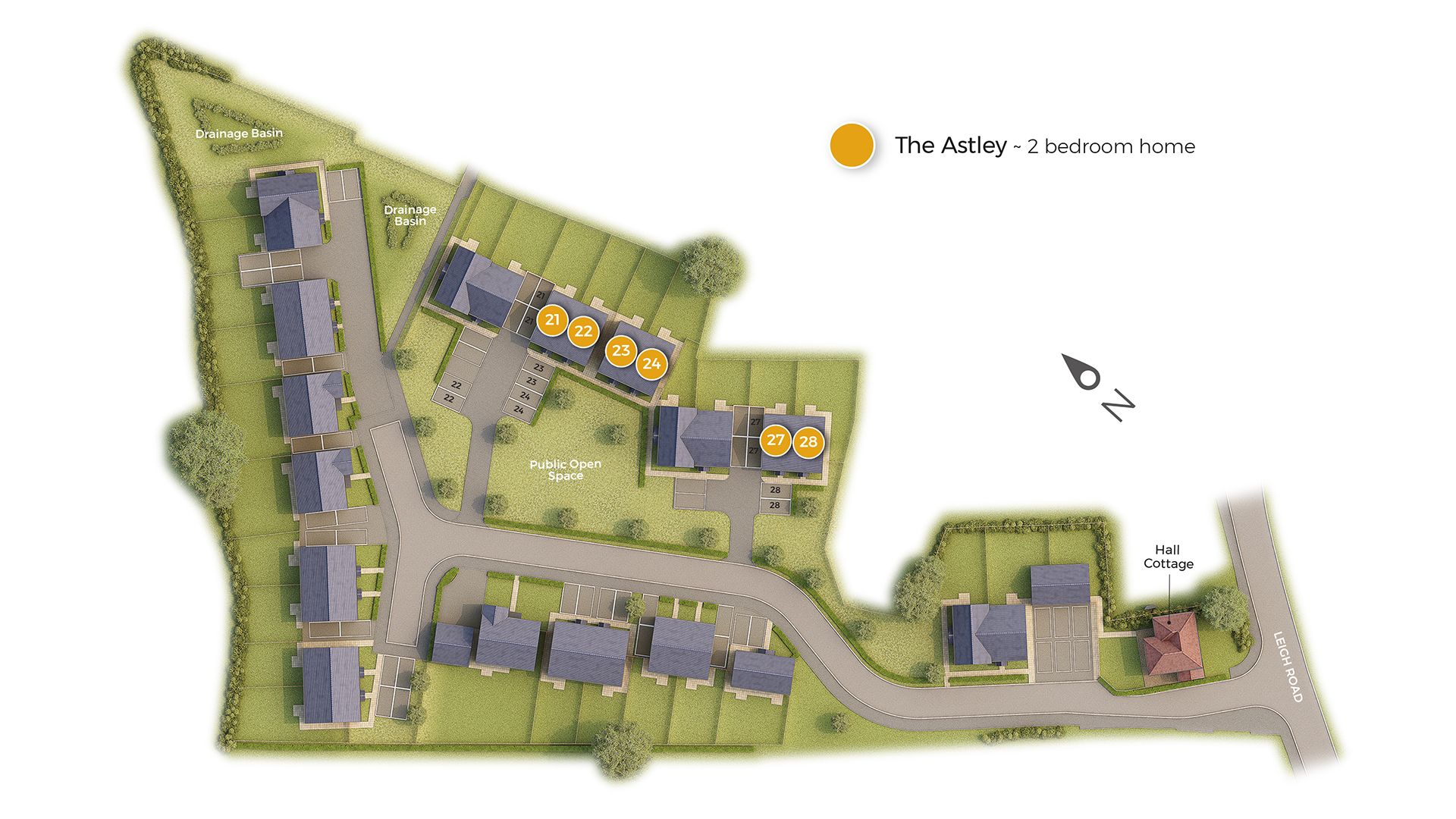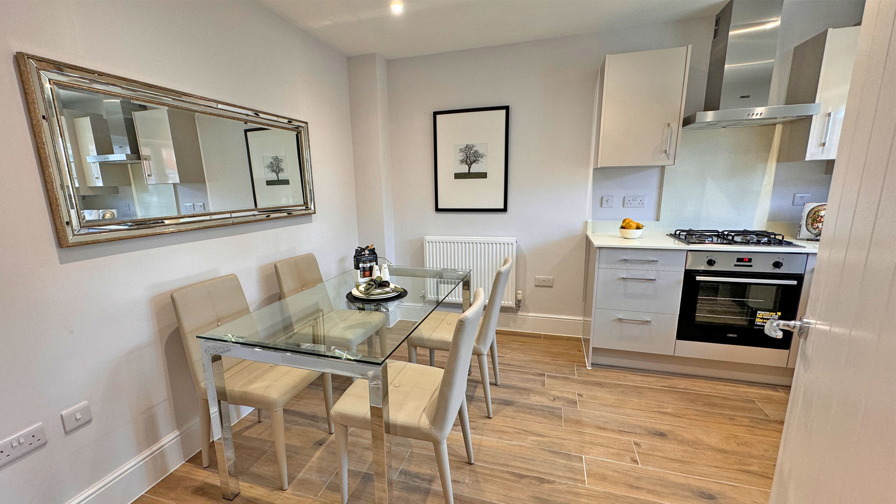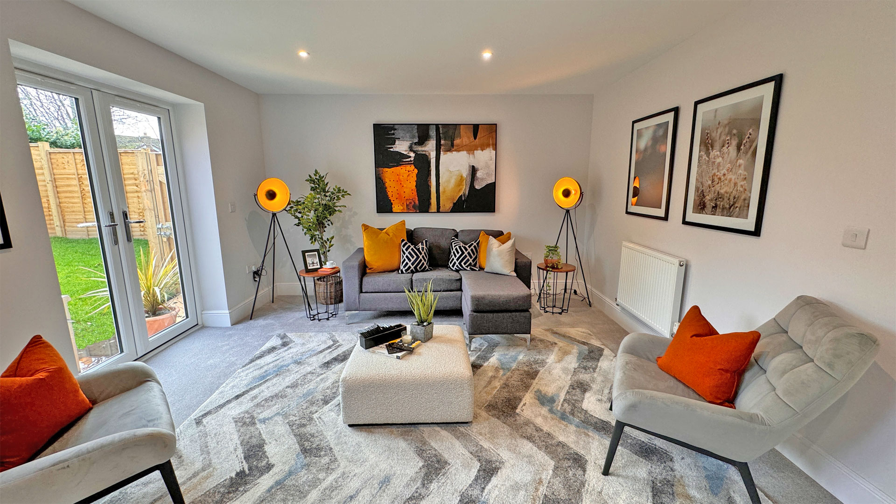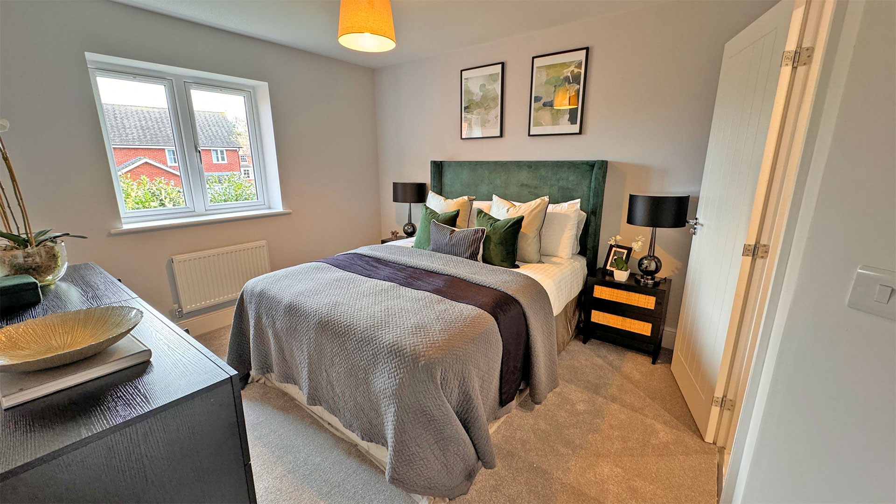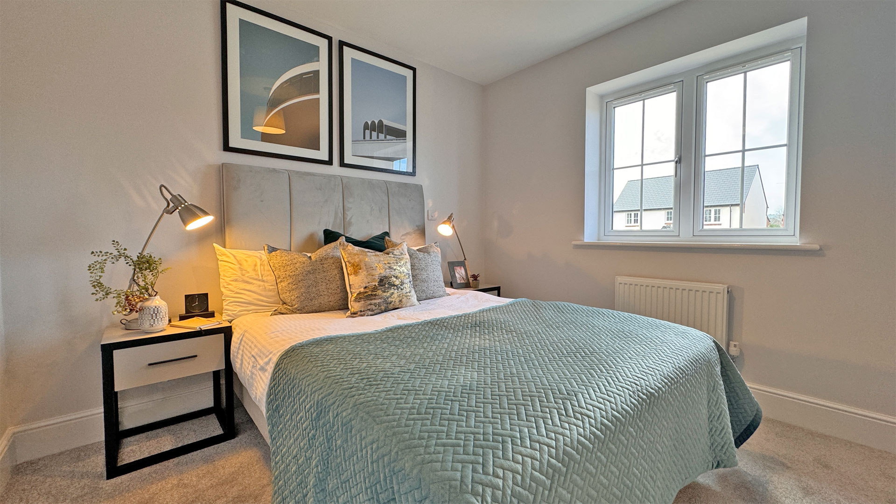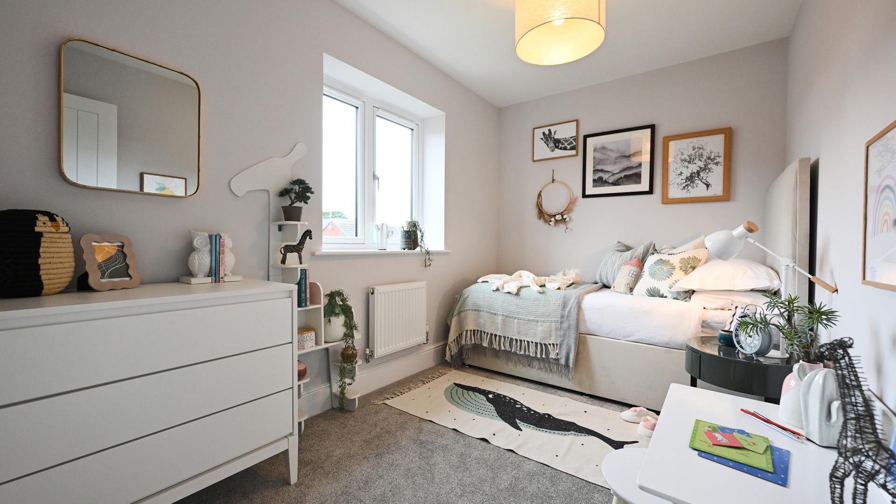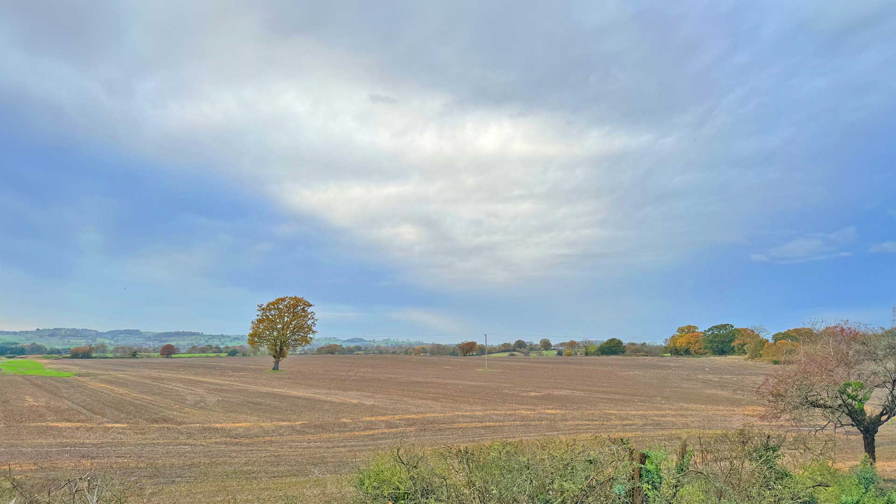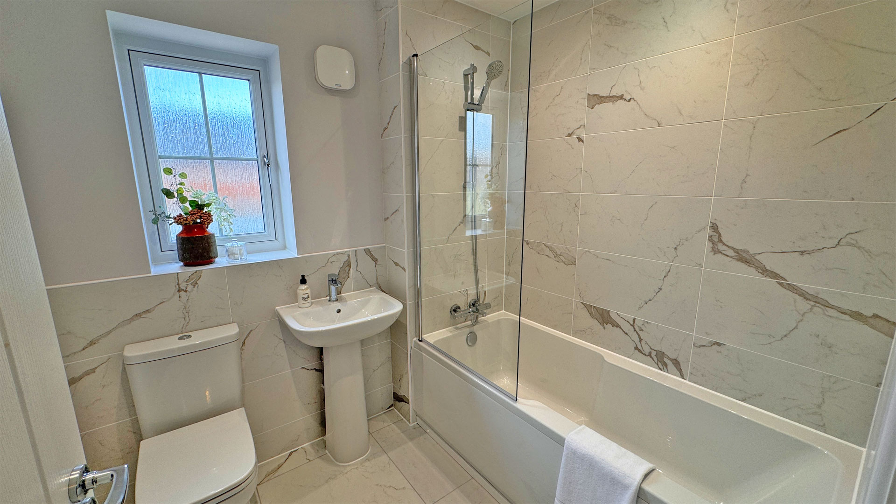The Astley
Beautifully proportioned 2 Bedroom Home
Stamp duty Exempt for First time buyers
A great 2-bedroom home that maximises space and light. With downstairs cloak room, functional U-shaped kitchen and large lounge/dining space there are also double doors opening to the garden that really let the light in.
Upstairs, two double rooms and a family bathroom complete a home that is perfect for downsizers or first-time buyers.
Overview
-
760 Sq Ft
-
2 Bedrooms
-
Bathroom
-
Energy Efficient
Plot Prices & Availability
Plot 21: Upcoming
Plot 22: Upcoming
Plot 23: £212,450
Plot 24: £212,450
Plot 27: Sold STC
Plot 28: Occupied
Leigh Road, Minsterley, Shrewsbury SY5 0AA
Meryl Kerrigan
07896886448 | EMAIL
The Astley
PLOTS 21-24, 27 & 28
GROUND FLOOR
- Lounge – 4305 x 3010mm (14’2” x 9’11”)
- Dining – 3190 x 1958mm (10’6” x 5’6”)
- Kitchen – 3000 x 2015mm (9’10” x 6’7”)
- Cloak Room – 1987 x 1000mm (6’3” x 3’3”)
FIRST FLOOR
- Bedroom 1 – 4305 x 3010mm (14’2” x 9’11”)
- Bedroom 2 – 4305 x 2780mm (14’2” x 9’2”)
- Bathroom – 2085 x 1925mm (6’10” x 6’4”)
Total house size: 760 sq.ft.
Includes two parking spaces
Specification
Energy Efficient Features
- Energy efficient appliances
- High performance double glazed white UPVC flush casement windows and patio doors
- High performance insulation in the floor and walls
- Low energy lighting with LED technology
- Thermostatically controlled radiator valves
- Provision of compost area, recycling bins and rainwater butt**
- All properties air leakage tested
- 10 year NHBC warranty
Stylish kitchen & utility
- Individually designed kitchen with laminate worktops and upstands
- Electric fan assisted single* or double* oven with integrated grill*
- Four* or Five* ring gas hob with large feature extractor hood
- Integrated dishwasher
- Ceramic floor tiling in kitchen
- Soft closing doors and drawers
- Space and electrics made ready for fridge freezer, washing machine and tumble dryer
- Utility – Stainless steel sink
- Utility – Laminate worktops with upstand
- Utility – Plumbing and electrics for washing machine
- Utility – Electrics for tumble dryer
Heating, Lighting, Electrical & Media
- Ideal Logic fired condensing boiler with fan assisted flue* or condensing combi boiler*
- ED feature downlights throughout (where specified)
- Smoke detectors throughout
- TV points to lounge and kitchen (where applicable) and bedrooms*
- CAT 5 cable from BT master point to lounge and study
- Superfast fibre broadband to all homes
Contemporary bathrooms
- Sanitaryware by Vitra with chrome fittings*
- White towel rail radiators to bathroom, cloakroom and ensuite
- Thermostatic shower* systems or Mira electric shower*
- Half height tiles to walls with sanitary ware in bathrooms and ensuites and full height tiling to shower cubicles
- White bath in the main bathroom* with shower and screen
- Shower and screen in main and ensuite bathrooms
Internal Features
- White hand rail and newel posts
- High performance composite front doors with fittings
- Cottage style internal doors finished in white satin
- Walls painted in Dulux Potters clay 3 or equivalent
- Woodwork painted in white gloss
External Features
- Steel garage door
- Low energy downlight
- Wired front doorbell
- Turf to front gardens*
- External cold-water tap
