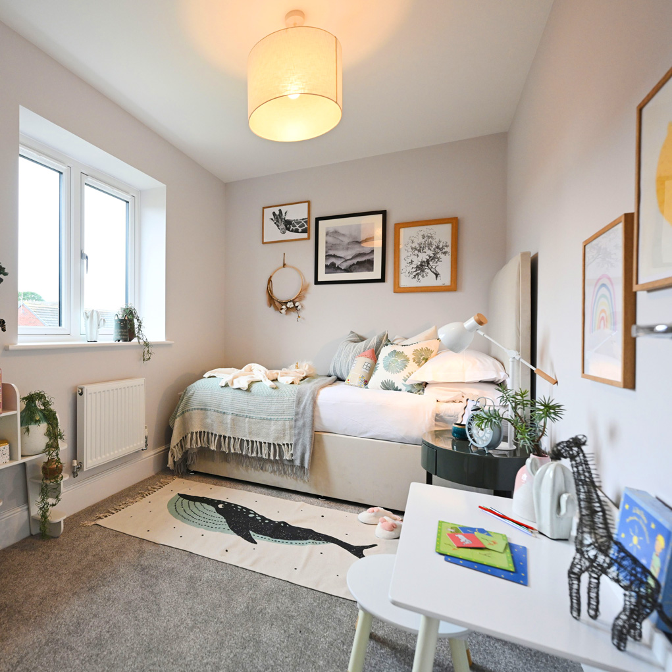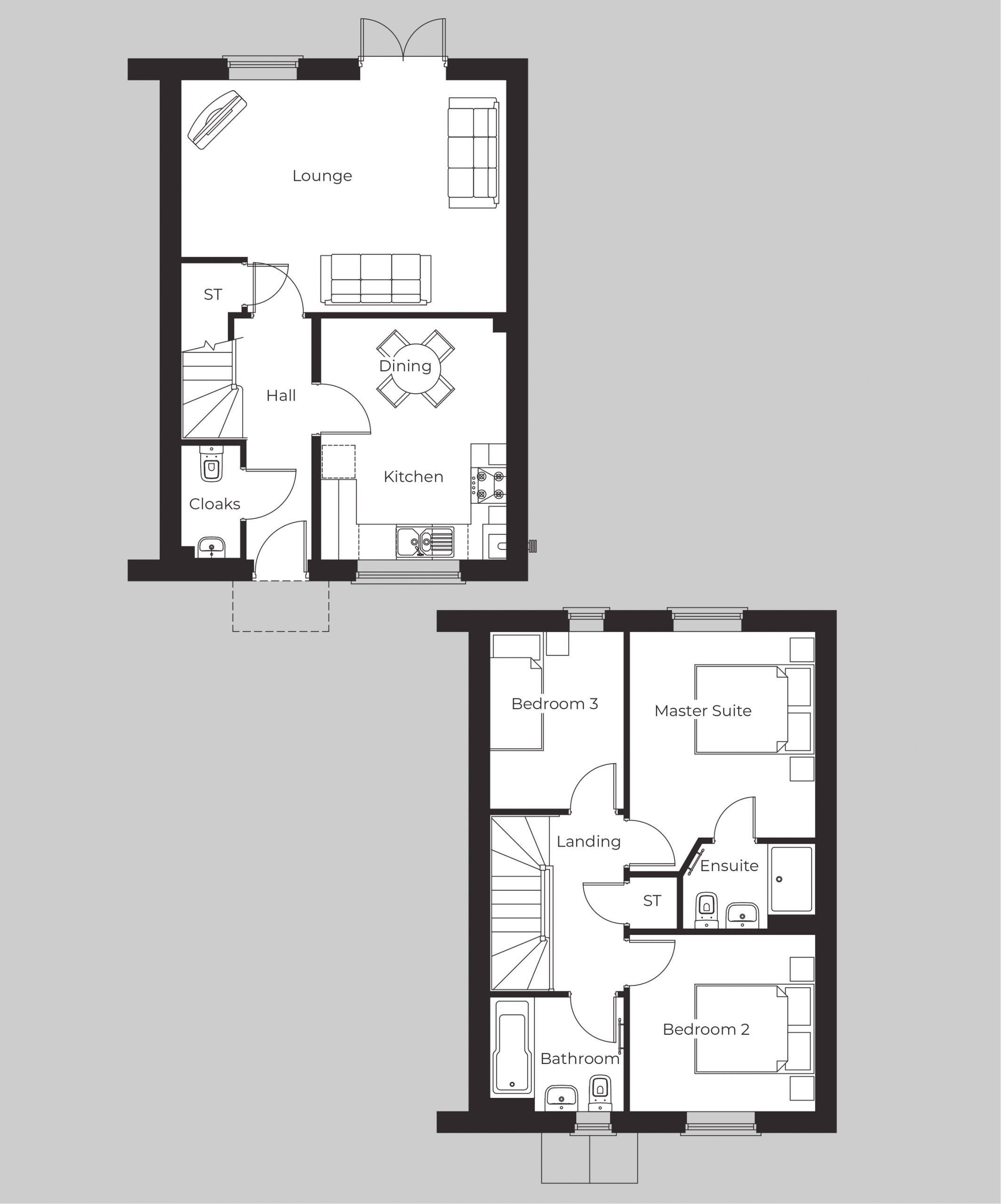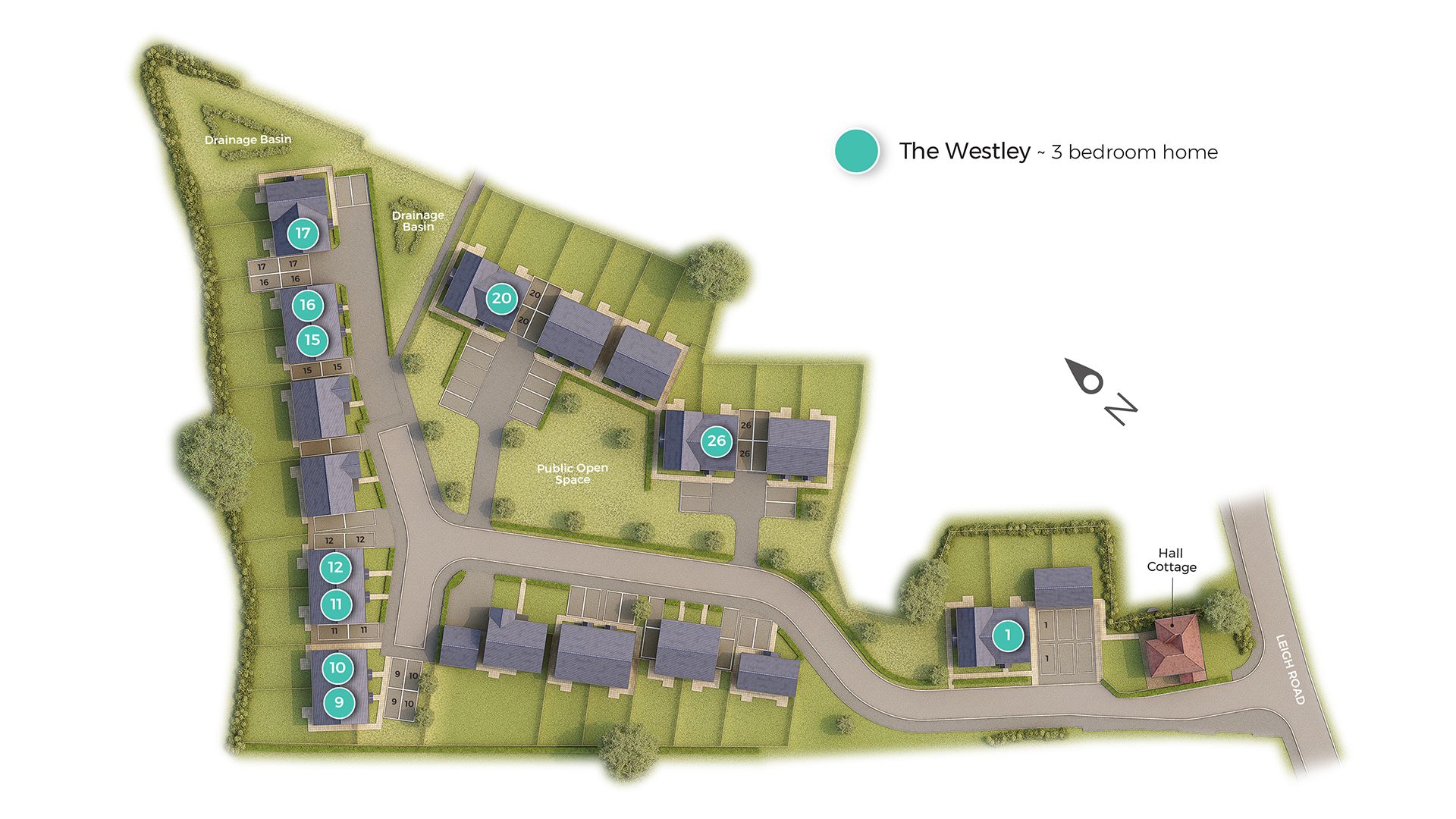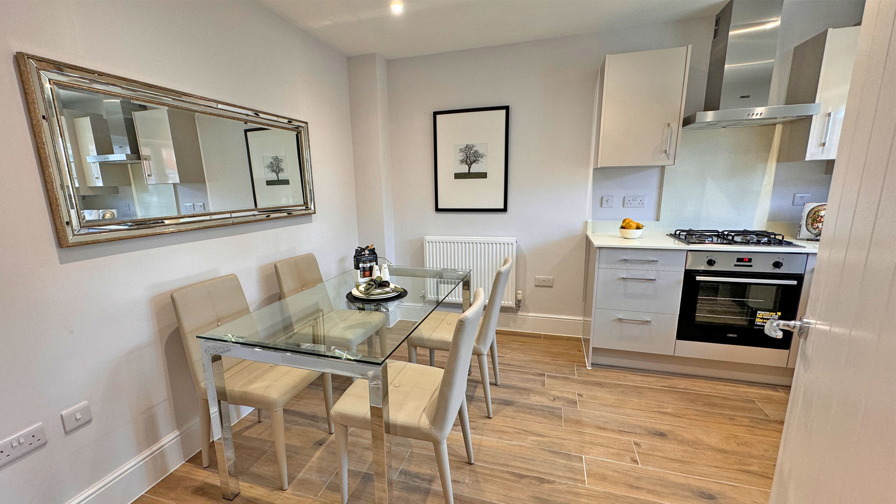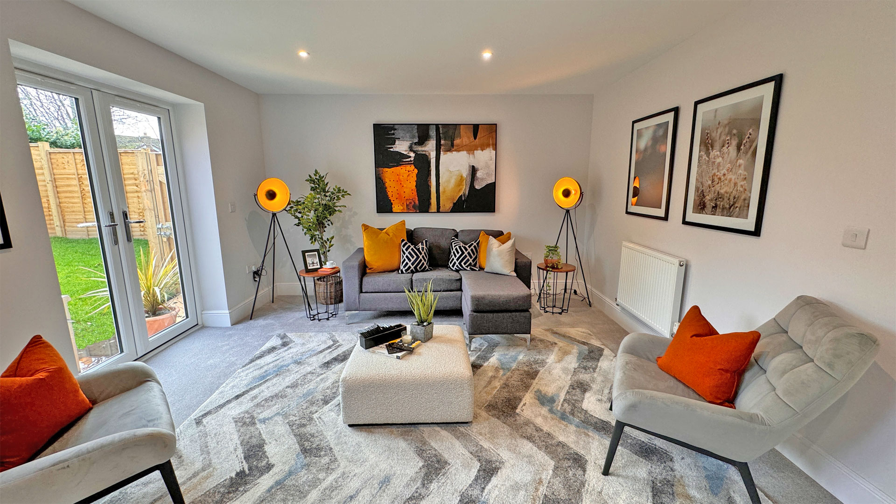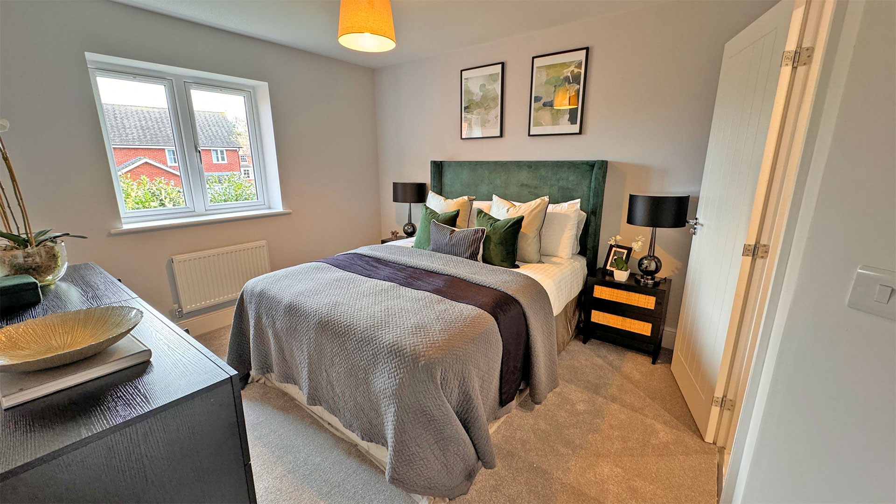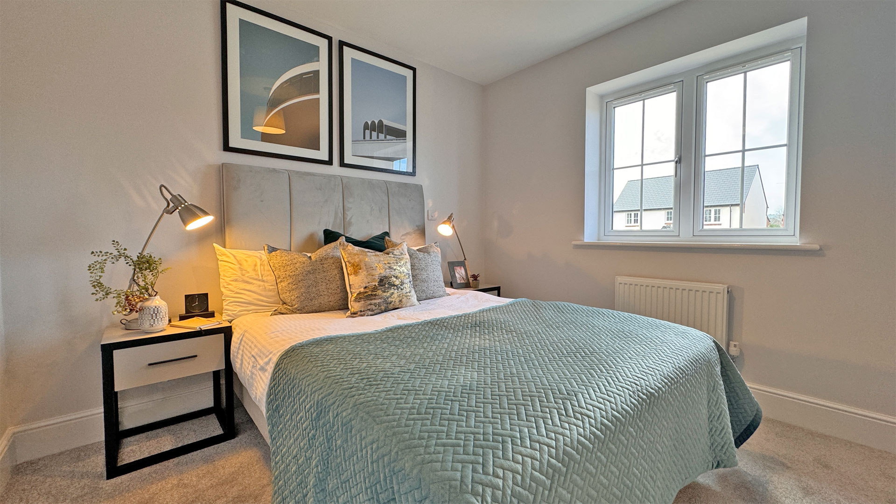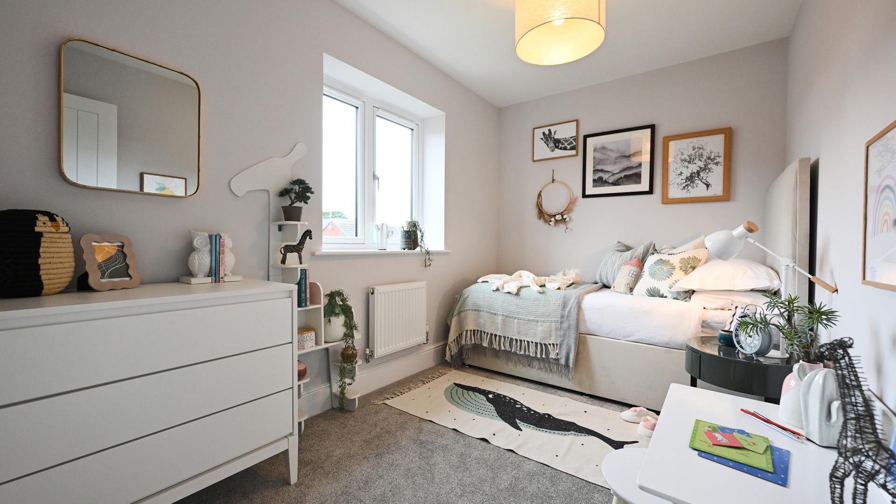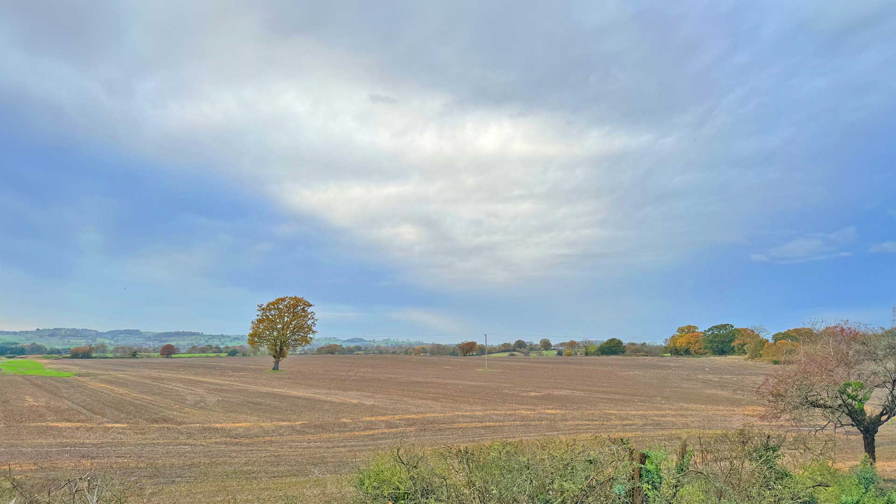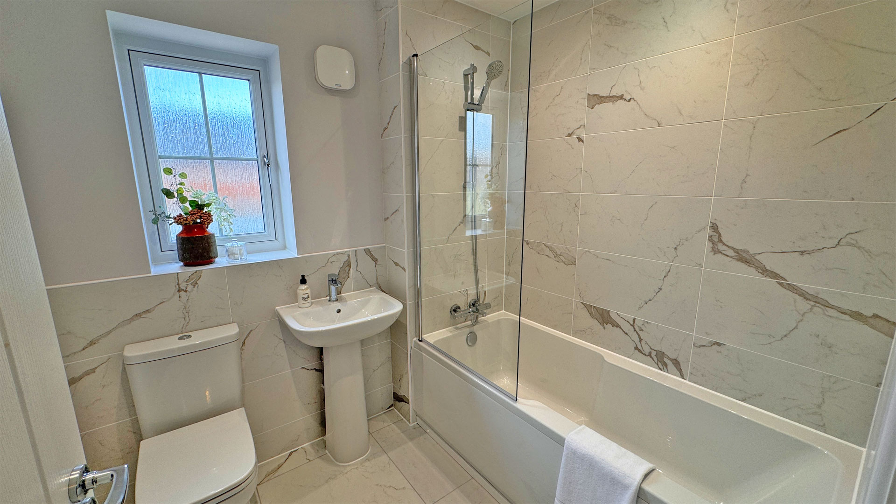The Westley
Three bedroom home perfect for family living
Stamp duty Exempt for First time buyers
On entry, valuable hallway space is complemented by a downstairs cloak room. The well-proportioned U-shaped kitchen, combined with the dining space, makes for a pleasant entertaining area. The large living room has plenty of space for the largest of sofas while double doors to the rear give easy access to the garden.
Upstairs are three bedrooms, with the master suite enjoying an ensuite. The final two bedrooms, a single and double, are completed by a well-designed family bathroom.
Overview
-
3 Bedrooms
-
963 Sq Ft
-
2 Bathrooms
-
Energy Efficient
Plot Prices & Availability
Plot 1: Sold STC
Plot 9: £269,950
Plot 10: £269,950
Plot 11: Upcoming
Plot 12: Upcoming
Plot 15: Upcoming
Plot 16: Upcoming
Plot 17: £269,950
Plot 20: Upcoming
Plot 26: Upcoming
Leigh Road, Minsterley, Shrewsbury SY5 0AA
Meryl Kerrigan
07896886448 | EMAIL
The Westley
PLOTS 1, 9-12, 15-17, 20 & 26
GROUND FLOOR
- Lounge – 5465 x 3908mm (17’11” x 12’10”)
- Dining – 3120 x 2110mm (10’3” x 6’11”)
- Kitchen – 3120 x 1950mm (10’3” x 6’5”)
- Cloak Room – 1897 x 1000mm (6’3” x 3’3”)
FIRST FLOOR
- Master Suite – 4031 x 3120mm (13’3” x 10’3”)
- Ensuite – 2227 x 1435mm (7’4” x 4’9”)
- Bedroom 2 – 3120 x 2974mm (10’3” x 9’9”)
- Bedroom 3 – 2982 x 2252mm (9’9” x 7’5”)
- Bathroom – 2252 x 1925mm (7’5” x 6’4”)
Plot 1 includes a garage with two parking spaces.
Other plots include two parking spaces.
Specification
Energy Efficient Features
- Energy efficient appliances
- High performance double glazed white UPVC flush casement windows and patio doors
- High performance insulation in the floor and walls
- Low energy lighting with LED technology
- Thermostatically controlled radiator valves
- Provision of compost area, recycling bins and rainwater butt**
- All properties air leakage tested
- 10 year NHBC warranty
Stylish kitchen & utility
- Individually designed kitchen with laminate worktops and upstands
- Electric fan assisted single* or double* oven with integrated grill*
- Four* or Five* ring gas hob with large feature extractor hood
- Integrated dishwasher
- Ceramic floor tiling in kitchen
- Soft closing doors and drawers
- Space and electrics made ready for fridge freezer, washing machine and tumble dryer
- Utility – Stainless steel sink
- Utility – Laminate worktops with upstand
- Utility – Plumbing and electrics for washing machine
- Utility – Electrics for tumble dryer
Heating, Lighting, Electrical & Media
- Ideal Logic fired condensing boiler with fan assisted flue* or condensing combi boiler*
- ED feature downlights throughout (where specified)
- Smoke detectors throughout
- TV points to lounge and kitchen (where applicable) and bedrooms*
- CAT 5 cable from BT master point to lounge and study
- Superfast fibre broadband to all homes
Contemporary bathrooms
- Sanitaryware by Vitra with chrome fittings*
- White towel rail radiators to bathroom, cloakroom and ensuite
- Thermostatic shower* systems or Mira electric shower*
- Half height tiles to walls with sanitary ware in bathrooms and ensuites and full height tiling to shower cubicles
- White bath in the main bathroom* with shower and screen
- Shower and screen in main and ensuite bathrooms
Internal Features
- White hand rail and newel posts
- High performance composite front doors with fittings
- Cottage style internal doors finished in white satin
- Walls painted in Dulux Potters clay 3 or equivalent
- Woodwork painted in white gloss
External Features
- Steel garage door
- Low energy downlight
- Wired front doorbell
- Turf to front gardens*
- External cold-water tap
