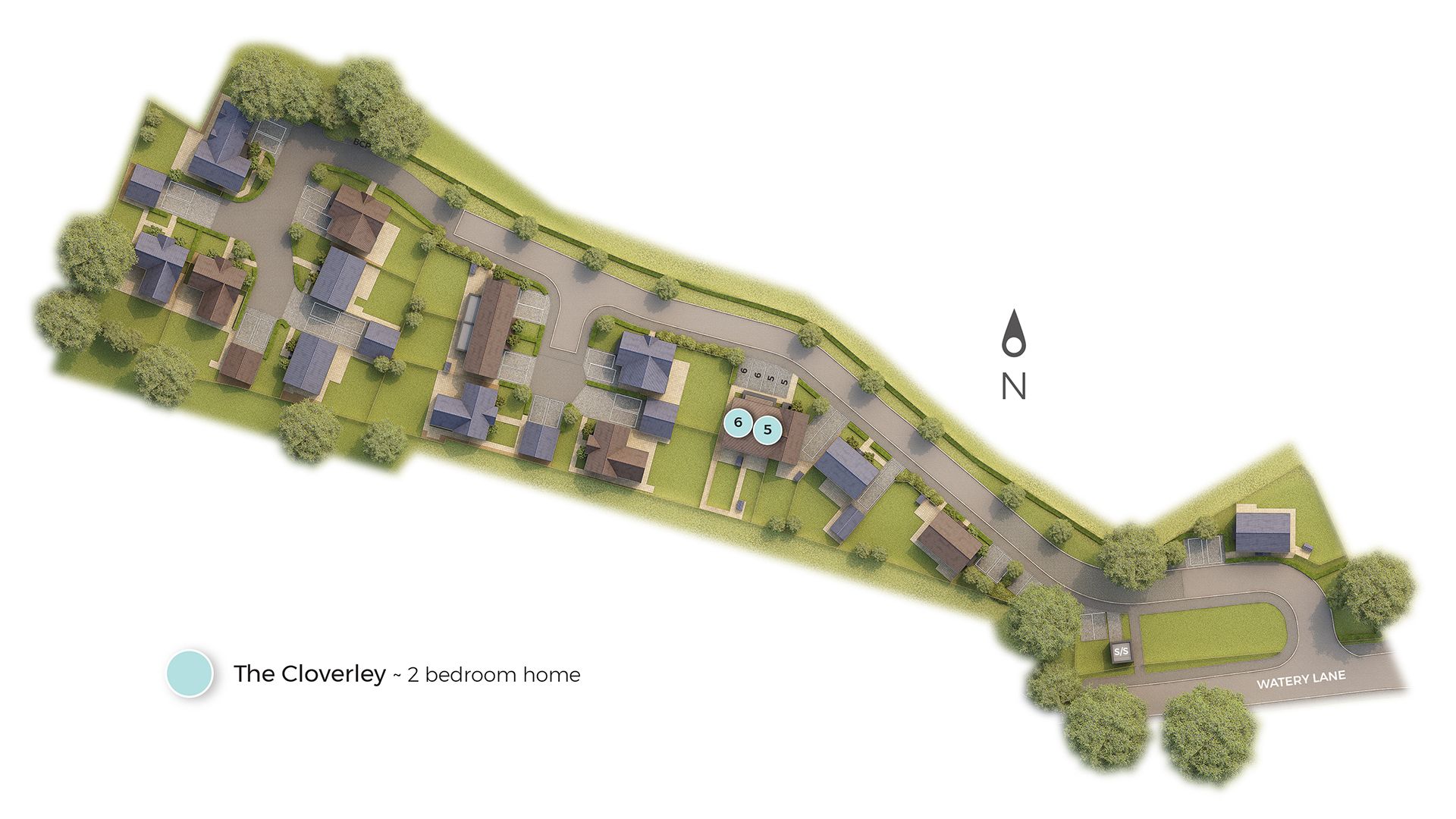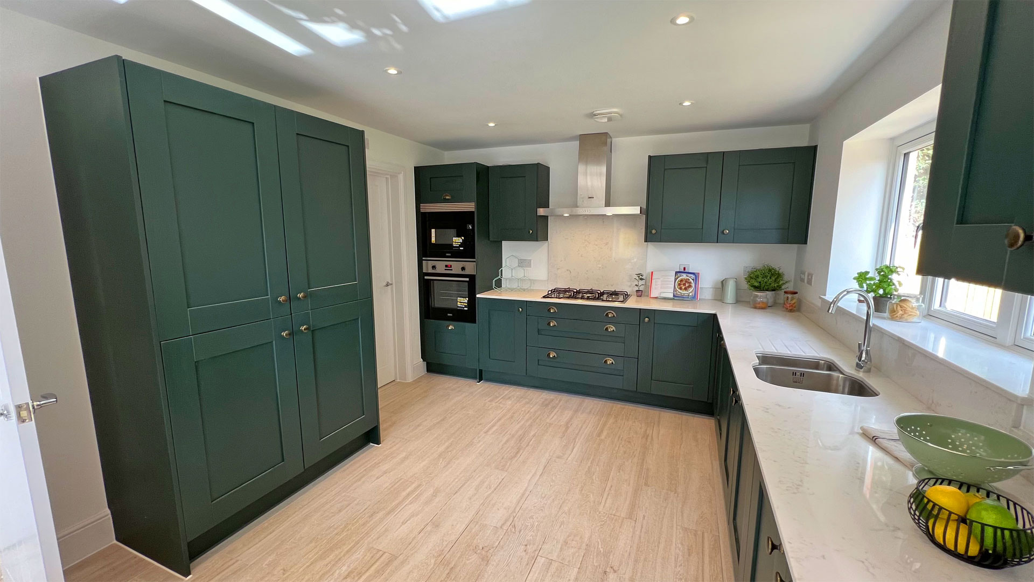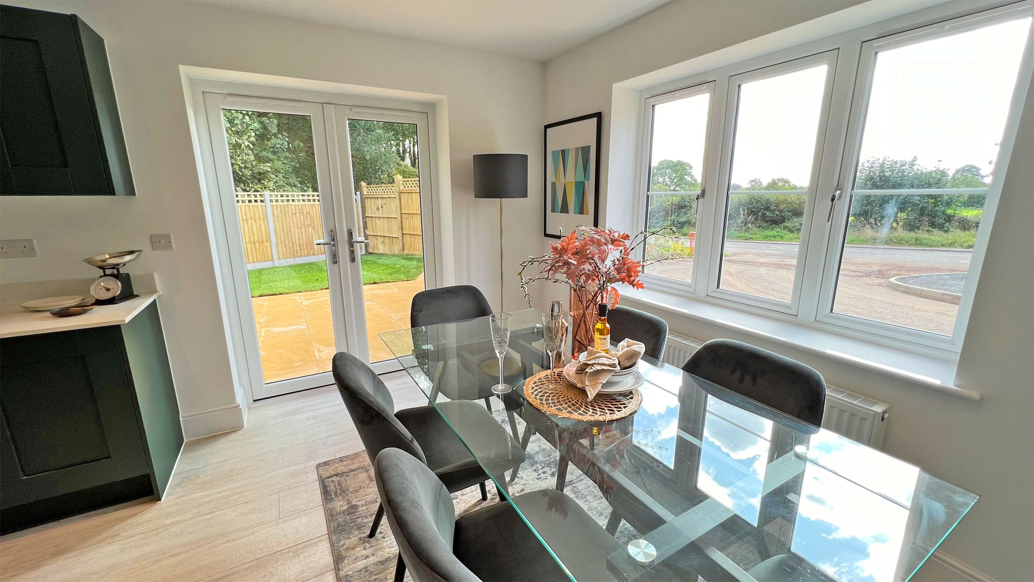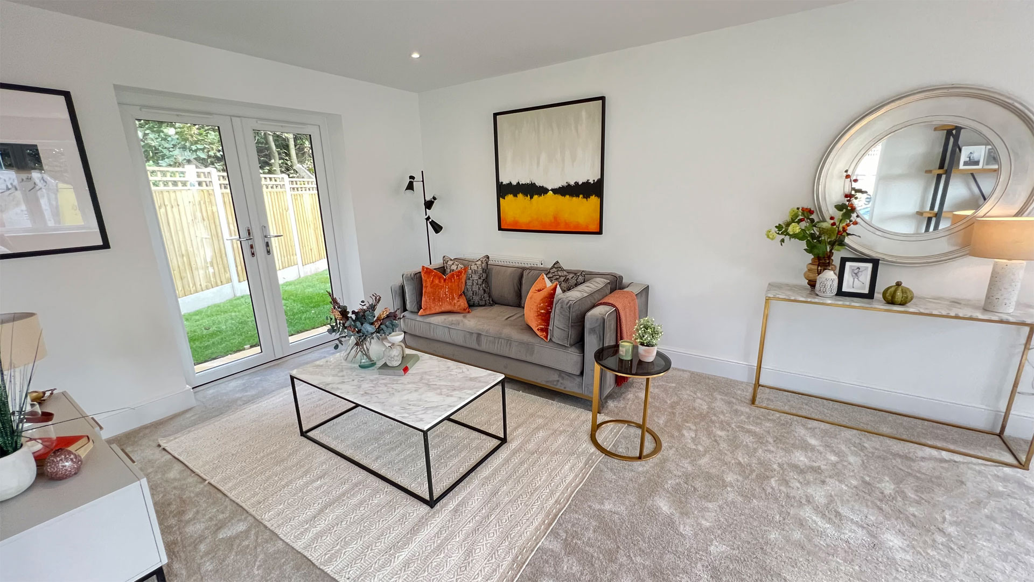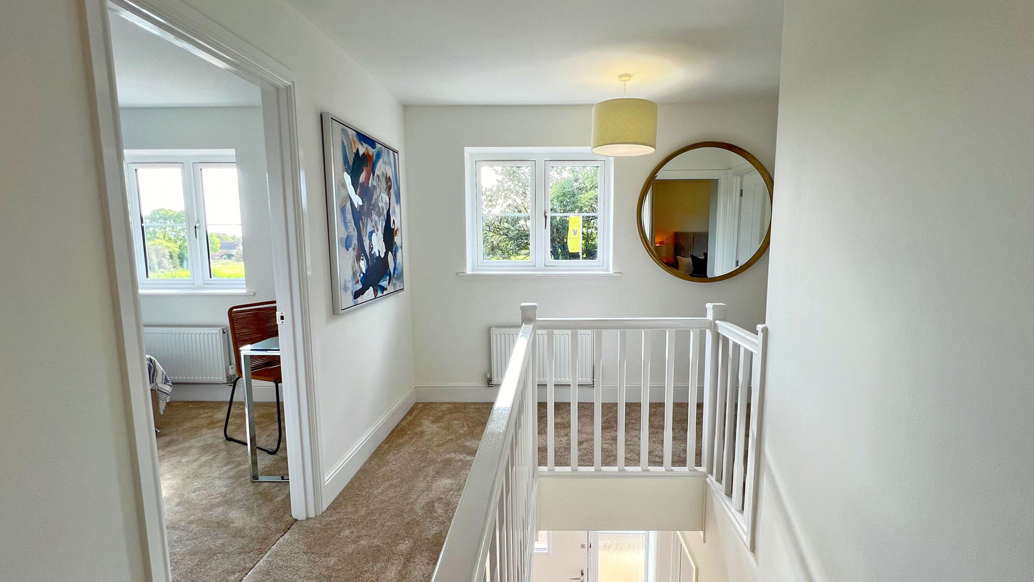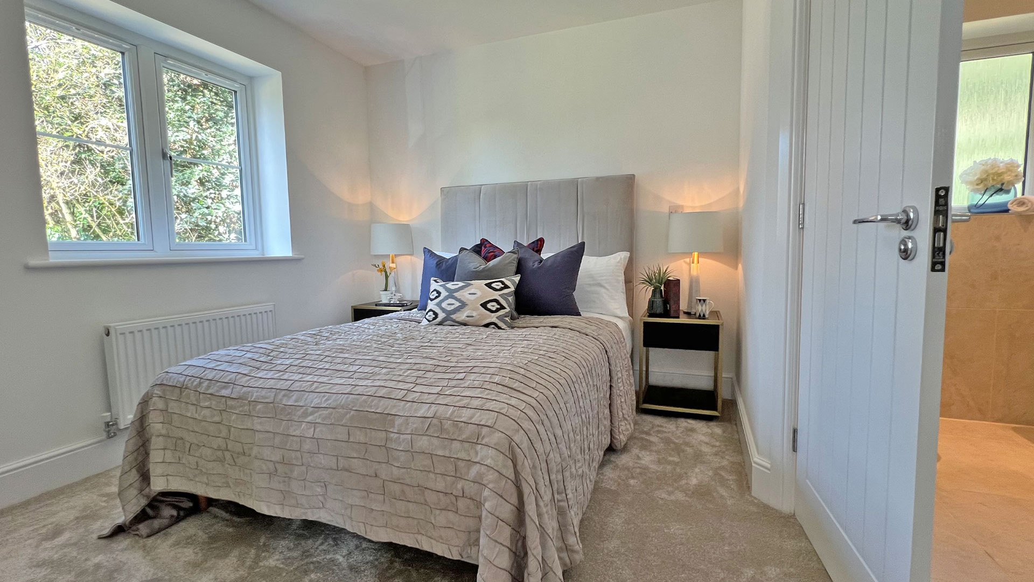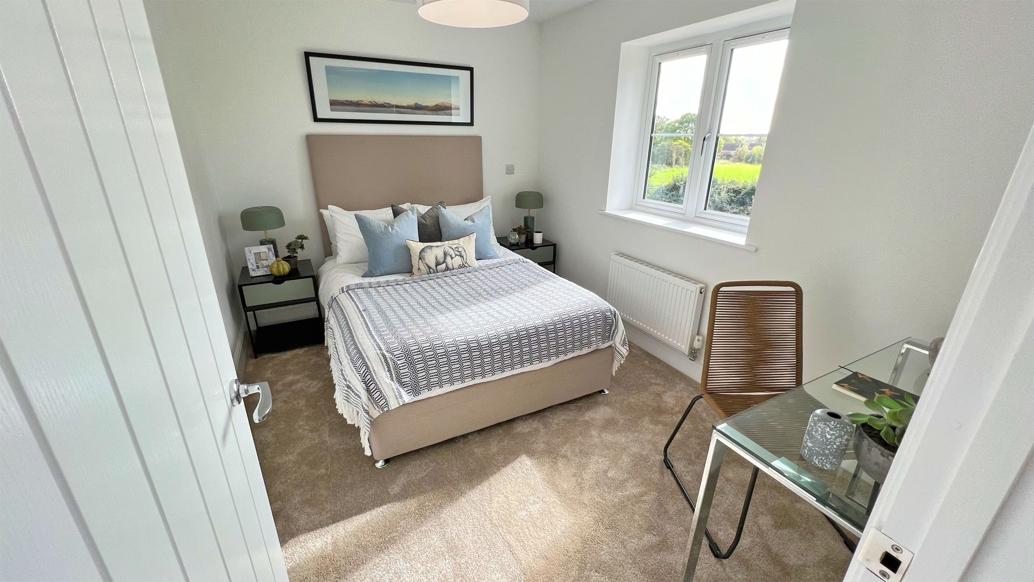The Cloverley
Beautifully proportioned 2 Bedroom Home
Suitable for first time buyers or downsizers alike. The Cloverley offers space in all the right places. A welcoming hall leads into an open plan Kitchen/dining room. The reception room offers plenty of light, with double doors to the rear.
Upstairs, two double rooms with plenty of storage and a lovely main bathroom with ‘P’ shaped bath.
Overview
-
770 Sq Ft
-
2 Bedrooms
-
Bathroom
-
Energy Efficient
Plot Prices & Availability
Plot 5: £247,450
Plot 6: Sold STC
SALES CENTRE: 10am-4pm Thur-Mon Incl.
Watery Lane, Keresley, Coventry CV7 8JA
Lucie Langford
07814170665 | EMAIL
The Cloverley
PLOTS 5 & 6
GROUND FLOOR
- Reception – 4357 x 4019mm (14’4” x 13’2”)
- Dining – 3077 x 2269mm (10’1” x 7’5”)
- Kitchen – 2992 x 1750mm (9’10” x 5’9”)
-
Cloak Room – 1765 x 915mm (5’9” x 3’)
FIRST FLOOR
- Bedroom 1 – 4019 x 2992mm (13’2” x 9’10”)
- Bedroom 2 – 4019 x 2340mm (13’2” x 7’8”)
-
Bathroom – 2875 x 1950mm (9’5” x 6’5”)
Total house size: 770 sq.ft.
Includes two parking spaces
Specification
Energy Efficient Features
- Photo-voltaic panels providing renewable electricity
- A-rated appliances
- High performance double glazed white UPVC flush casement windows and patio doors
- High performance insulation in the floor and walls
- Low energy lighting with LED technology
- Thermostatically controlled radiator valves
- Provision of compost area, recycling bins and rainwater butt*
- Electric car charger
- All properties air leakage tested
- 10 year NHBC warrant
Stylish kitchen & utility
- Individually designed kitchen with laminate worktops and upstands
- Electric fan assisted oven with integrated grill*
- Four* or five* ring gas hob with large feature extractor hood
- Integrated dishwasher and fridge freezer
- Integrated microwave
- Ceramic floor tiling in kitchen
- Pelmet lights to kitchen units (where pelmets are available)
- Soft closing doors and drawers
- Integrated washing machine and tumble dryer plumbing and electrics* (where no utility)
- Utility - Stainless steel sink
- Utility - Laminate worktops with upstand
- Utility - Ceramic floor tiling
- Utility - Plumbing and electrics for washing machine
- Utility - Electrics for tumble dryer
Heating, Lighting, Electrical & Media
- Either a gas fired boiler or condensing combi boiler*
- LED feature downlights throughout (where specified)
- Smoke detectors throughout
- TV points to lounge, kitchen/family area, separate dining room (where applicable) and all bedrooms
- CAT 5 cable from BT master point to lounge and study, fibre broadband to all homes
Contemporary bathrooms
- Sanitaryware by Villeroy and Boch with chrome Grohe fittings*
- Vanity units in white*
- Chrome towel rail radiators to bathroom, cloakroom and ensuite
- Grohe thermostatic shower systems
- Half height tiles to walls with sanitaryware in bathrooms and ensuites and full height tiling to shower cubicles
- White free-standing or P shaped bath in the main bathroom*
- Shower and screen in main and ensuite bathrooms
- Ceramic floor tiling in bathrooms where a free standing bath is located*
Internal Features
- White hand rail and square fluted newel posts to the stairs
- High performance composite front doors with chrome fittings
- Cottage style white internal doors with chrome ironmongery
- Built-in wardrobes (where shown) with light oak veneer shelving
and chrome hanging rails - Woodwork painted in white gloss
- Ceilings and walls painted white
- Oversized skirting boards
External Features
- Front door, low energy, PIR controlled light
- Wired front doorbell
- Turf to front and rear gardens
- External cold-water tap
- Multi-use bike store (where no garage)


