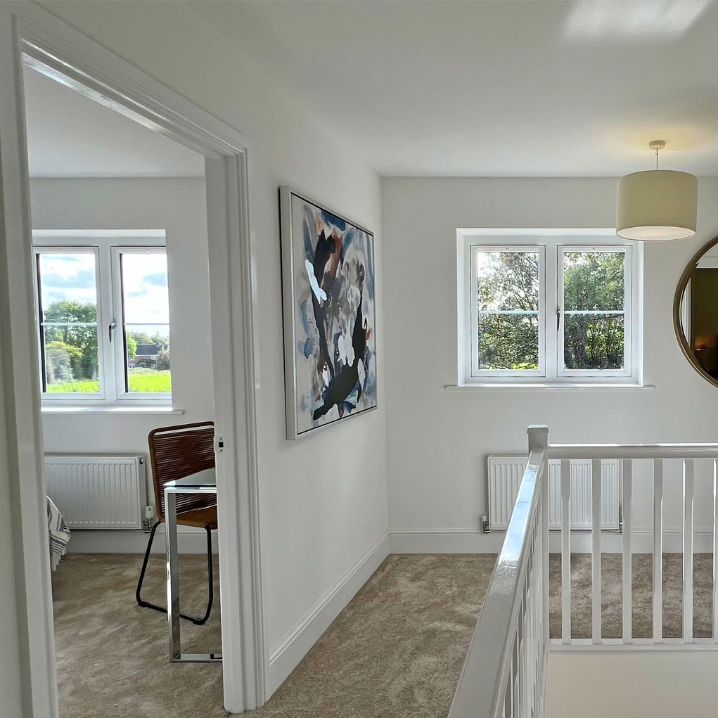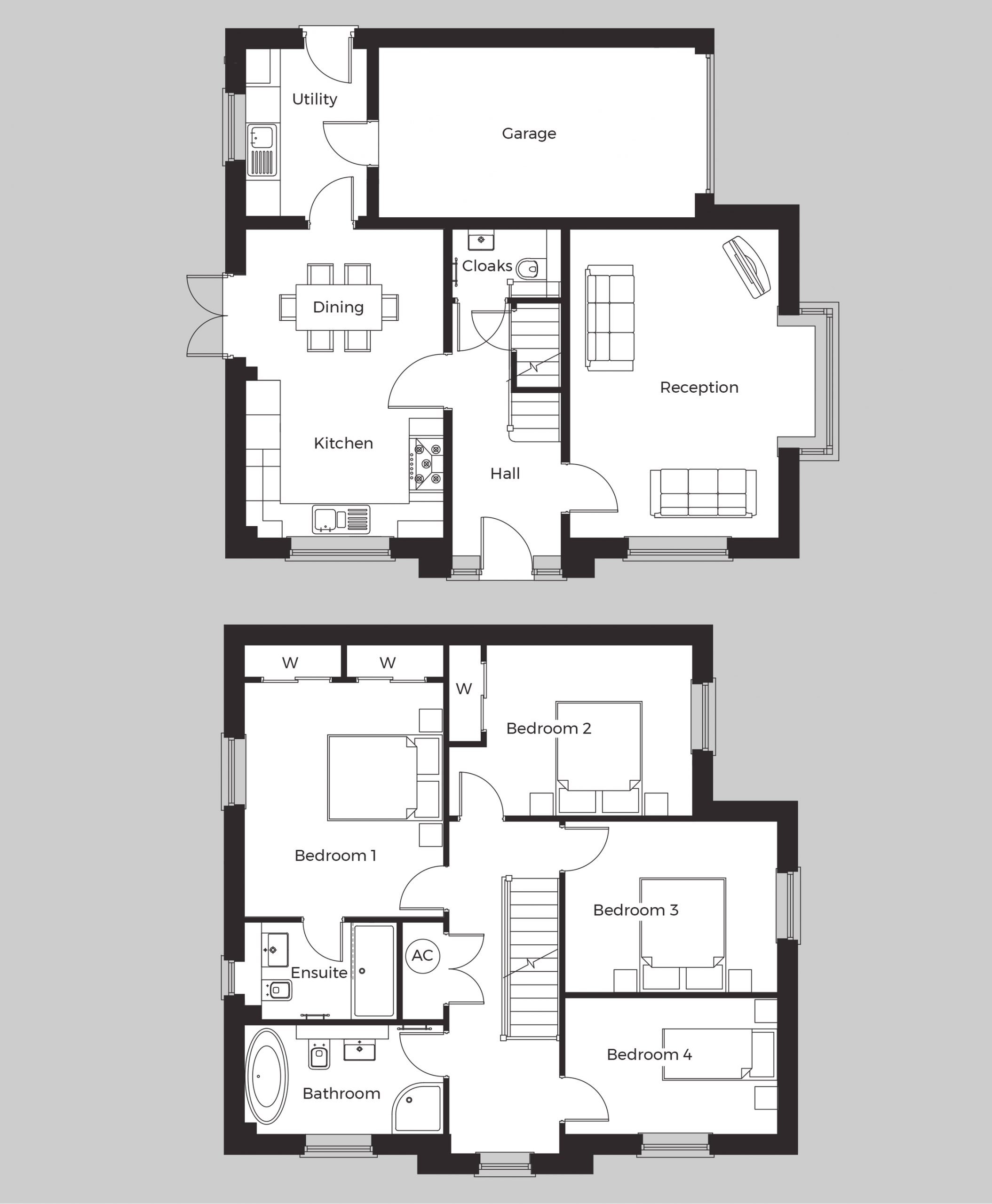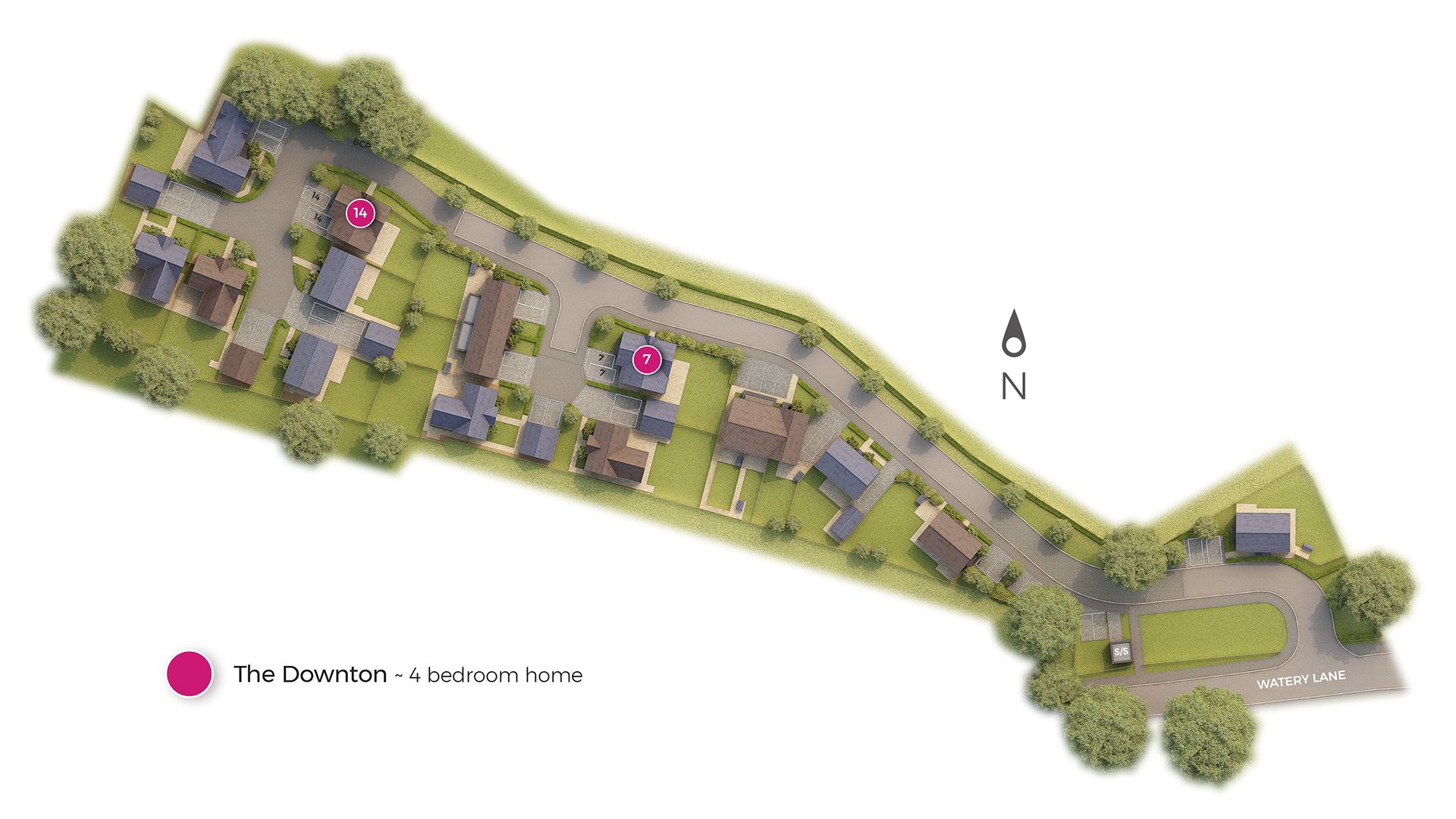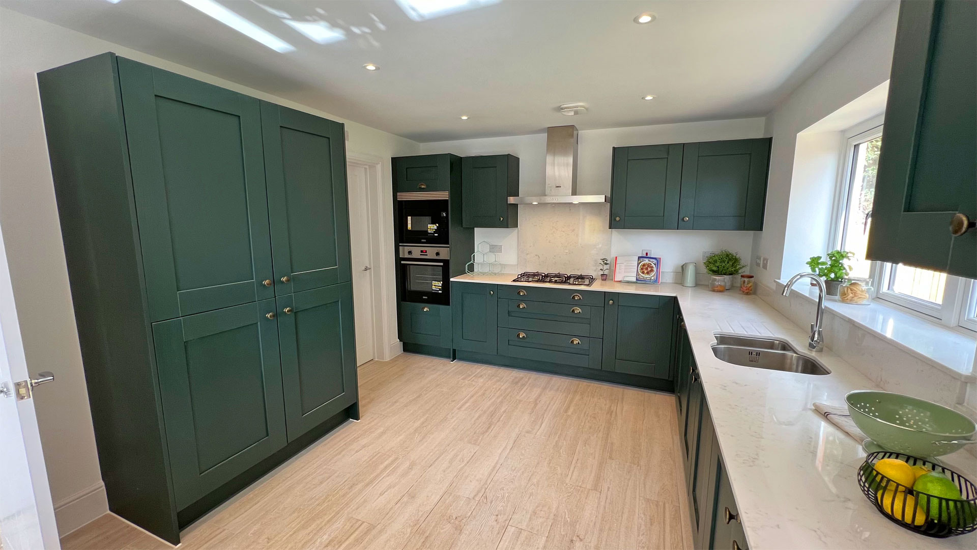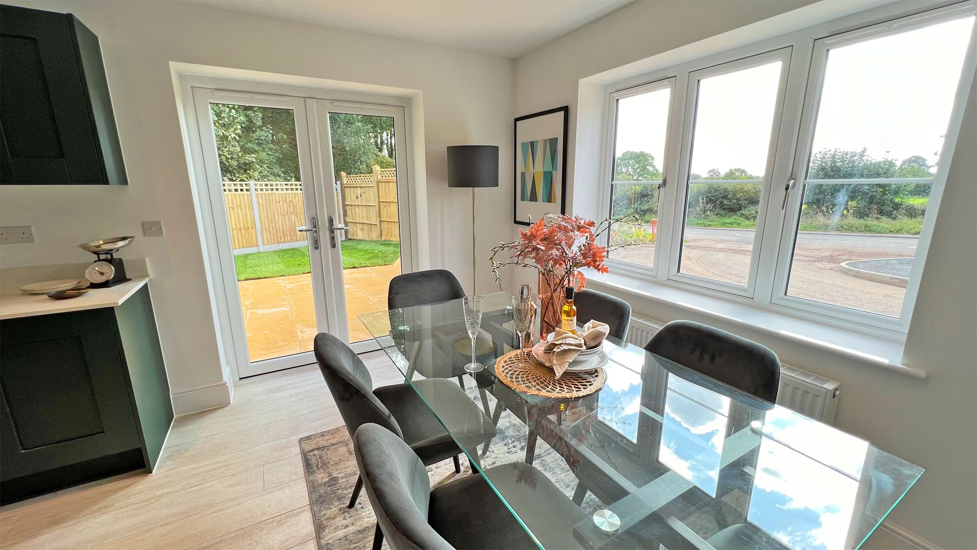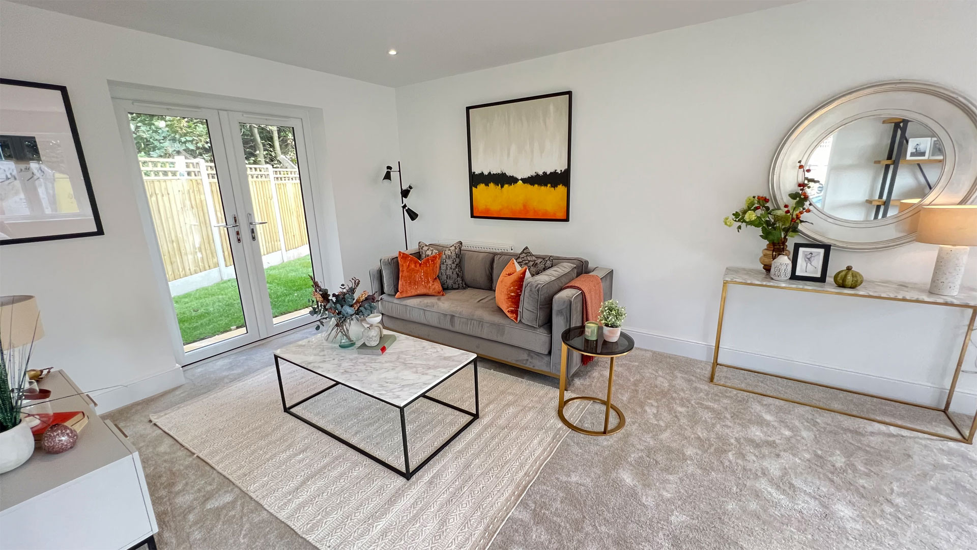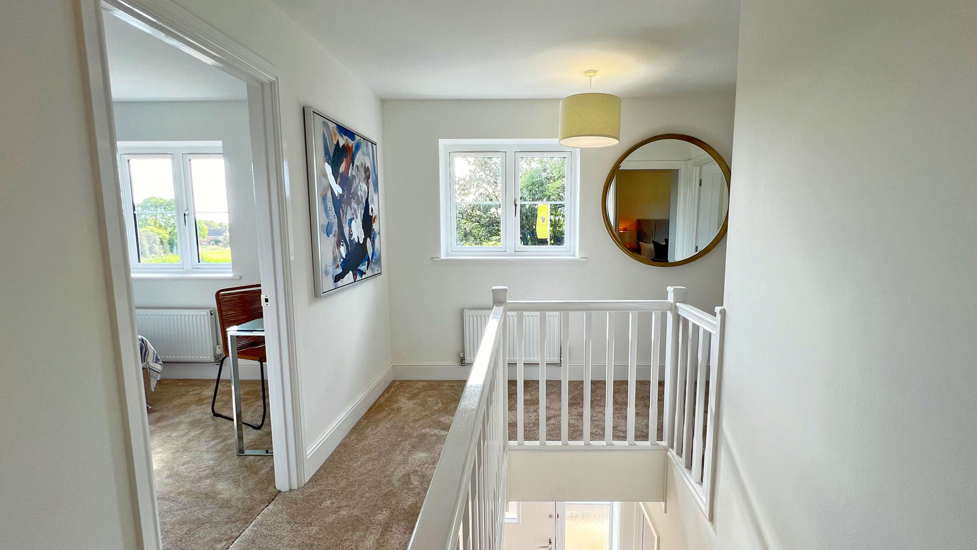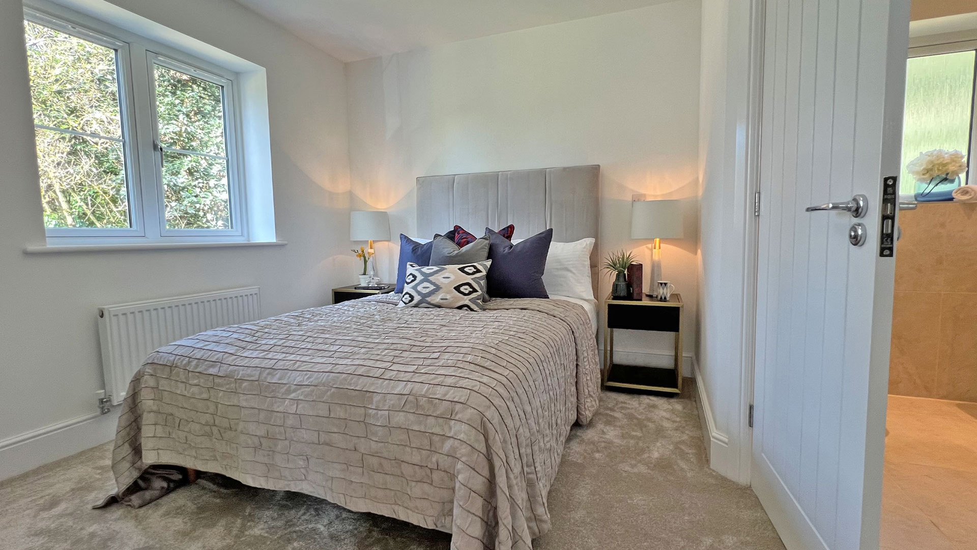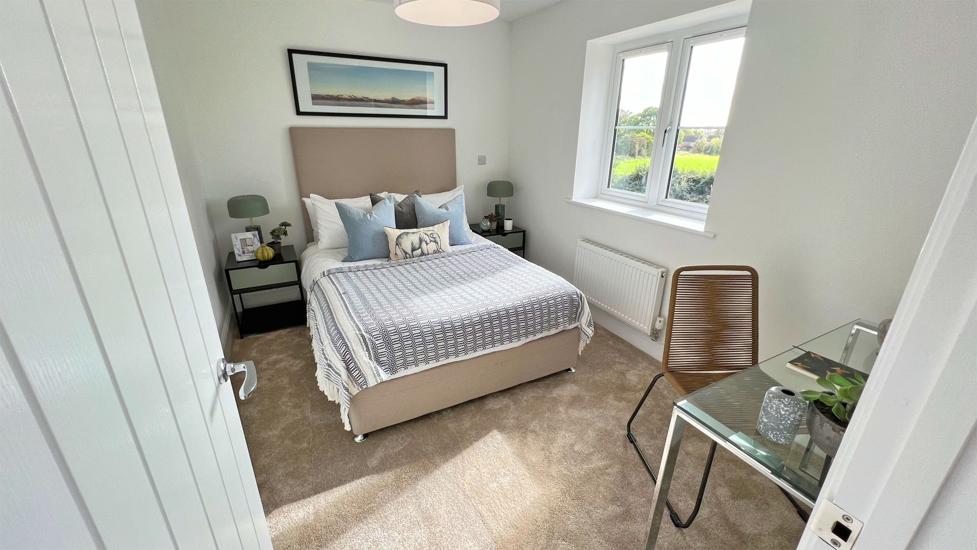The Downton
4 Bedroom home with stunning living space
Light, airy and spacious, the Downton offers four great bedrooms and even better downstairs space. The loveliest of entrances leads right to a gorgeous reception with bay window. Alternatively, turning left takes you to the hub of the home, the large kitchen with space for a great dining table – also leading off to the useful utility room with direct access to the garage.
Upstairs, three double bedrooms and one single, with bedroom 1 also benefitting from a fantastic ensuite. The large family bathroom, with separate shower, also includes a relaxing free-standing bath.
Overview
-
4 Bedrooms
-
1470 sq.ft.
-
2 Bathrooms
-
Energy Efficient
Plot Prices & Availability
Plot 7: £489,950
Plot 14: £489,950
SALES CENTRE: 10am-4pm Thur-Mon Incl.
Watery Lane, Keresley, Coventry CV7 8JA
Lucie Langford
07814170665 | EMAIL
The Downton
Plots 7 & 14
GROUND FLOOR
- Reception – 5390 x 4311mm (17’8” x 14’2”)
- Dining – 3450 x 3300mm (11’4” x 10’10”)
- Kitchen – 3450 x 2090mm (11’4” x 6’10”)
- Utility – 2925 x 2115mm (9’7” x 6’11”)
- Cloak Room – 1900 x 1200mm (6’3” x 3’11”)
-
Garage – 5524 x 2975mm (18’1” x 9’9”)
FIRST FLOOR
- Bedroom 1 – 4743 x 3475mm (15’7” x 11’5”)
- Ensuite – 2662 x 1702mm (8’9” x 5’7”)
- Bedroom 2 – 4246 x 2982mm (13’11” x 9’9”)
- Bedroom 3 – 3703 x 2957mm (12’2” x 9’8”)
- Bedroom 4 – 3703 x 2382mm (12’2” x 7’10”)
-
Bathroom – 3475 x 1909mm (11’5” x 6’3”)
Includes integrated garage plus two parking spaces
Specification
Energy Efficient Features
- Photo-voltaic panels providing renewable electricity
- A-rated appliances
- High performance double glazed white UPVC flush casement windows and patio doors
- High performance insulation in the floor and walls
- Low energy lighting with LED technology
- Thermostatically controlled radiator valves
- Provision of compost area, recycling bins and rainwater butt*
- Electric car charger
- All properties air leakage tested
- 10 year NHBC warrant
Stylish kitchen & utility
- Individually designed kitchen with laminate worktops and upstands
- Electric fan assisted oven with integrated grill*
- Four* or five* ring gas hob with large feature extractor hood
- Integrated dishwasher and fridge freezer
- Integrated microwave
- Ceramic floor tiling in kitchen
- Pelmet lights to kitchen units (where pelmets are available)
- Soft closing doors and drawers
- Integrated washing machine and tumble dryer plumbing and electrics* (where no utility)
- Utility - Stainless steel sink
- Utility - Laminate worktops with upstand
- Utility - Ceramic floor tiling
- Utility - Plumbing and electrics for washing machine
- Utility - Electrics for tumble dryer
Heating, Lighting, Electrical & Media
- Either a gas fired boiler or condensing combi boiler*
- LED feature downlights throughout (where specified)
- Smoke detectors throughout
- TV points to lounge, kitchen/family area, separate dining room (where applicable) and all bedrooms
- CAT 5 cable from BT master point to lounge and study, fibre broadband to all homes
Contemporary bathrooms
- Sanitaryware by Villeroy and Boch with chrome Grohe fittings*
- Vanity units in white*
- Chrome towel rail radiators to bathroom, cloakroom and ensuite
- Grohe thermostatic shower systems
- Half height tiles to walls with sanitaryware in bathrooms and ensuites and full height tiling to shower cubicles
- White free-standing or P shaped bath in the main bathroom*
- Shower and screen in main and ensuite bathrooms
- Ceramic floor tiling in bathrooms where a free standing bath is located*
Internal Features
- White hand rail and square fluted newel posts to the stairs
- High performance composite front doors with chrome fittings
- Cottage style white internal doors with chrome ironmongery
- Built-in wardrobes (where shown) with light oak veneer shelving
and chrome hanging rails - Woodwork painted in white gloss
- Ceilings and walls painted white
- Oversized skirting boards
External Features
- Front door, low energy, PIR controlled light
- Wired front doorbell
- Turf to front and rear gardens
- External cold-water tap
- Multi-use bike store (where no garage)
