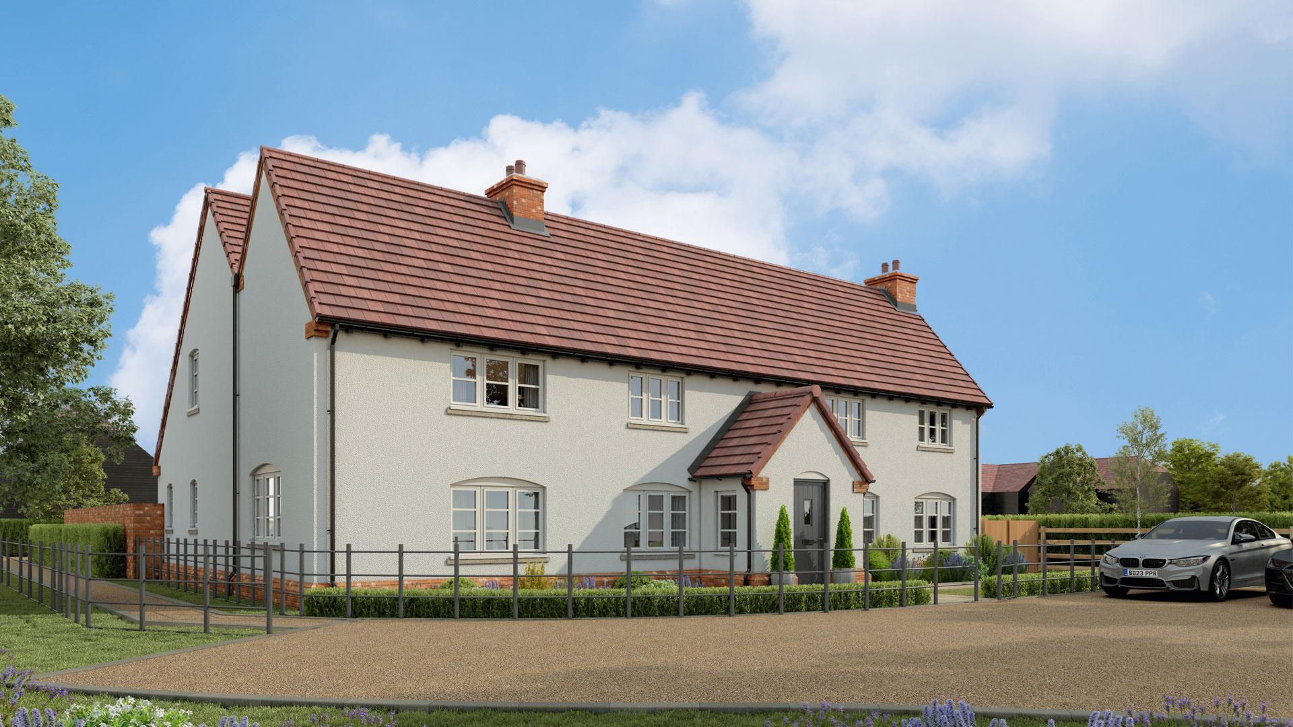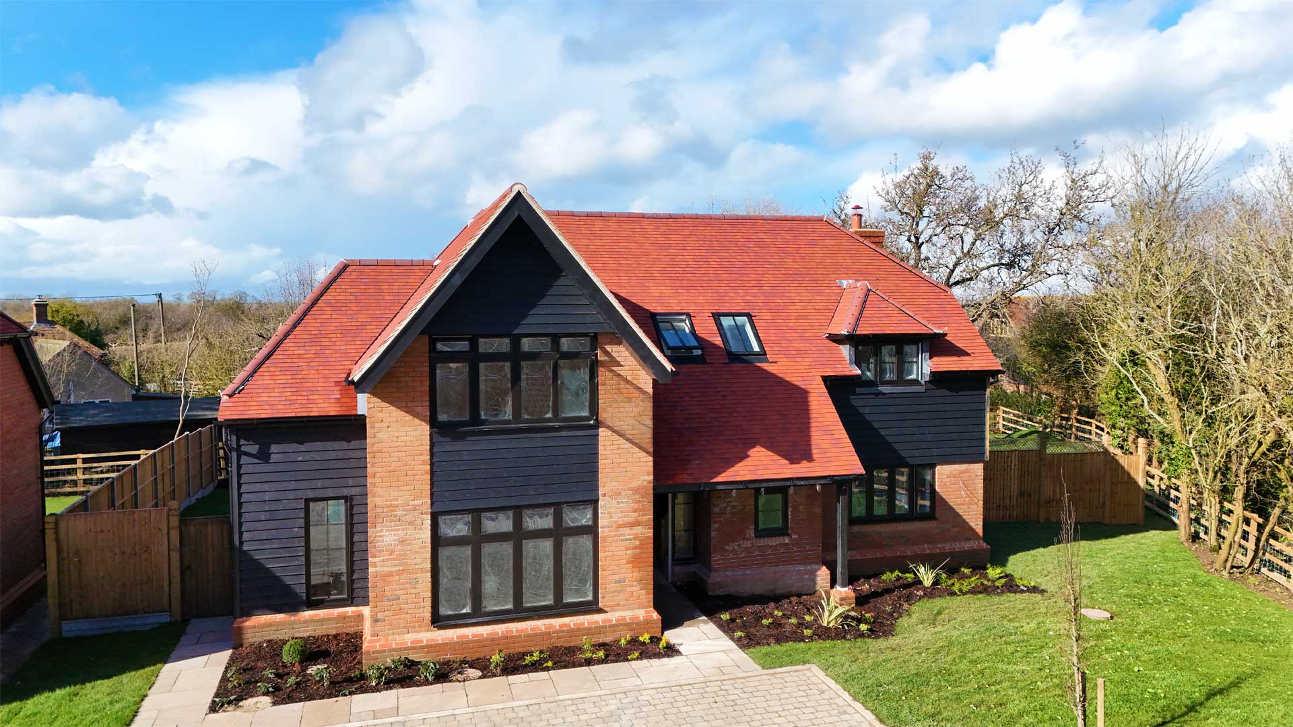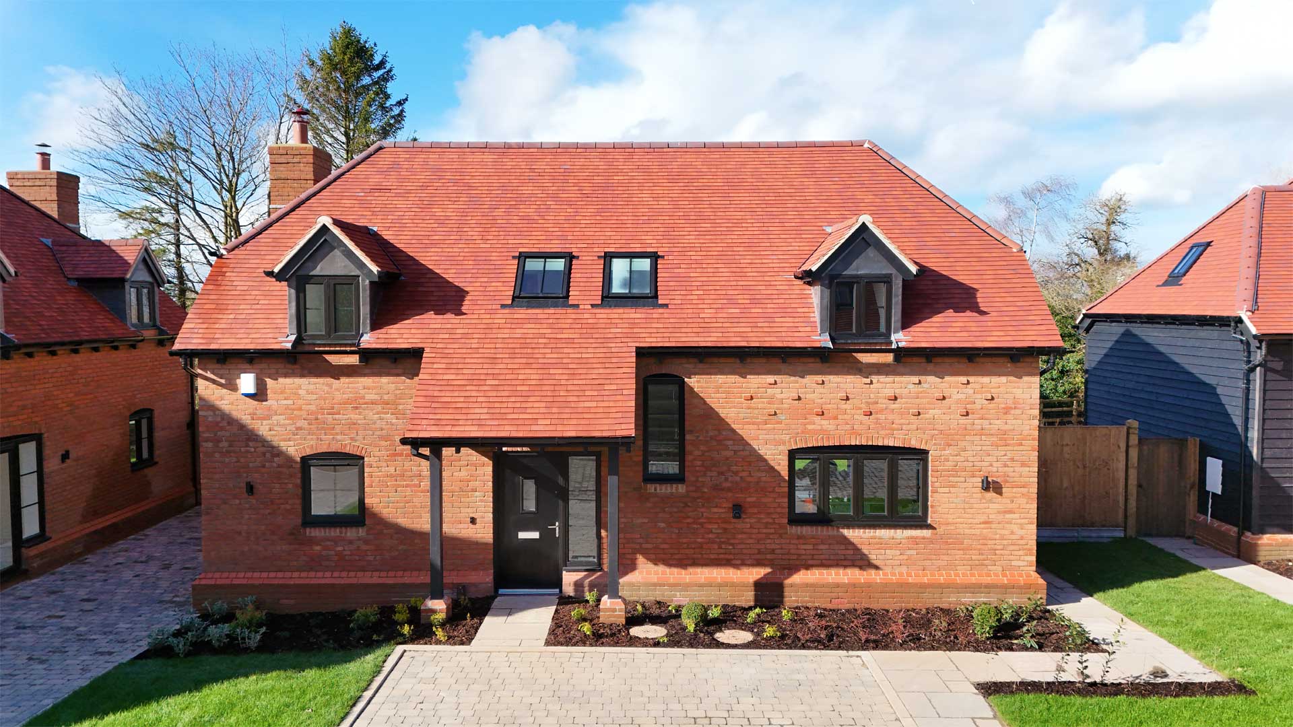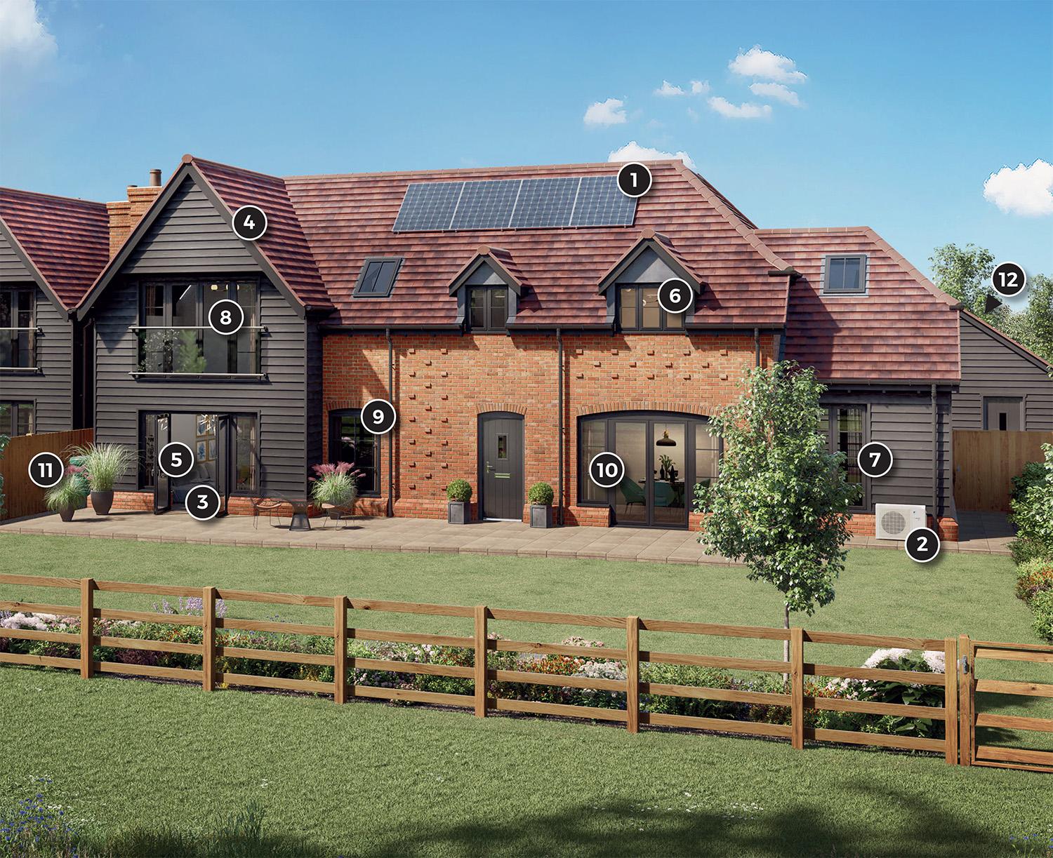The Green
Located on the edge of the countryside, these impressive family homes enjoy an exceptional specification.
-
9 New Houses
-
3-5 Bedroom homes
-
Prices from £825,000
-
HP27 9RH
Exclusive homes ready to move in to
SALES CENTRE: 10am-4pm Thur-Mon Incl.
Owlswick, Princes Risborough, Buckinghamshire HP27 9RH
Kasia Zielasko-Kolacz
07960232780 | EMAIL
Tour Whimbrel Lodge, Plot 1
Welcome to Whimbrel Lodge, where luxury meets comfort. Discover three lavish bedrooms, two elegant bathrooms, a captivating log burner, expansive kitchen/family room, bespoke kitchen, chic dining area, and indulgent underfloor heating.
Follow Oliver Knight around the gorgeous Whimbrel Lodge, Plot 1.
The first completed home on our development in Owlswick. Click the video link on the left for our grand tour.
OUT & ABOUT
The quintessential English hamlet, Owlswick offers the peace and privacy of country living whilst being ideally connected to the conveniences of the highly-regarded villages of Princes Risborough, Longwick and Thame. Picturesque Owlswick is adorned with the delightful Victorian St Peters Chapel and the village green which has hosted everything from jubilee celebrations to traditional Morris dancing. Owlswick serves as a fantastic gateway to hiking and cycling in the magnificent Chiltern Hills whilst enjoying the benefits of the local coffee shops, restaurants and train stations all within five to ten minutes.
Culture
-
Theatre
-
Museum
-
Art Gallery
-
Bowling
Wellbeing
-
Nature Walks
-
Gyms
-
Dog Park
-
Swimming Pool
Culinary
-
Pubs
-
Restaurants
-
Takeaway
-
Coffee Shops
The Green
Connectivity
Aylesbury, Oxford and High Wycombe are all just a short drive away and have a range of excellent facilities while the M40 motorway is also just 15 minutes away at Junction 6.
The closest train stations are at Monks Risborough and Princes Risborough, served by Chiltern Railways, and the direct service to London Marylebone takes just 55 minutes.
- Princes Risborough 3 Miles
- High Wycombe 12 Miles
- Oxford 20 Miles
- Milton Keynes 28 Miles
- London 43 Miles
Future proofed homes
- Photo-voltaic panels*
- Air source heat pumps
- Underfloor heating
- High performance insulation
- Fireplace heating
- Low energy lighting with LED technology
- A-rated appliances
- High performance UPVC, double glazed windows
- Air leakage tested
- Thermostatically controlled radiator valves
- Compost area, recycling bins & rainwater butt*
- Electric car charger
Specification
Energy Efficient Features
- Air source heat pump
- Electric car charger
- Photo-voltaic panels*
- A Rated appliances including Neff, Siemens and Elica*
- Black, double glazed, UPVC high performance flush casement windows
- High performance insulation in the floor and walls
- Low energy lighting with LED technology
- Thermostatically controlled radiator valves
- Provision of compost area, recycling bins and rainwater butt*
- Air leakage tested
- 10 year NHBC warranty
Stylish kitchen & utility
- Individually designed kitchen with quartz worktops and upstands
- Electric fan assisted double oven with integrated grill Neff or Siemens*
- Four ring induction hob by Siemens or Elica with large feature extractor hood*
- Warming drawer*
- Soft closing doors and drawers
- Integrated wine cooler
- Integrated dishwasher and fridge freezer
- Integrated microwave by Neff or Siemens*
- Pelmet lights to kitchen units (where pelmets are available)
- Integrated washing machine and tumble dryer plumbing and electrics* (where no utility)
- 3-in-1 boiling/filtered/chilled water tap*
- Ceramic floor tiling
Utility
- Stainless steel sink
- Laminate worktops with upstand
- Ceramic floor tiling
- Plumbing and electrics for washing machine
- Electrics for tumble dryer
Heating, Lighting, Electrical & Media
- Electric Daikin air source heat pump with compatible water cylinder
- Log burner with granite hearth and oak feature beam
- Zoned underfloor heating system to ground floor
- LED feature downlights throughout (where specified)
- Smoke detectors throughout
- TV points to lounge, kitchen/family area, separate dining room (where applicable) and all bedrooms
- CAT 5 cable from BT master point to lounge and study, fibre broadband to all homes
*Plot specific or where applicable.
We reserve the right to change specifications of the items above.
Contemporary bathrooms
- Sanitaryware by Villeroy and Boch with chrome Grohe fittings*
- Vanity units*
- Chrome towel rail radiators to bathroom, cloakroom and ensuite
- Grohe thermostatic shower systems
- Half height tiles to walls with sanitary ware in bathrooms and ensuites and full height tiling to shower cubicles
- White free-standing bath in the main bathroom*
- Shower and screen in main and ensuite bathrooms
- Ceramic floor tiling in bathrooms where a free standing bath is located*
Internal Features
- Light oak handrail and square fluted newel posts
- High performance composite front doors with chrome fittings
- Oak veneer internal doors with stylish chrome ironmongery
- Built-in wardrobes (where shown) with light oak veneer shelving and chrome hanging rails
- Cornice to lounge, hall and dining room (where applicable)
- Walls painted in Dulux white
- Woodwork painted in white gloss
- Oversized skirting boards
External Features
- Automated garage doors with remote control*
- Front door, low energy, PIR controlled light
- Ring wired front doorbell
- Turf to front and rear gardens
- External cold-water tap
- Security alarm system
- Compost bin set on bark mulch
- Rainwater butt
- Cycle store


















